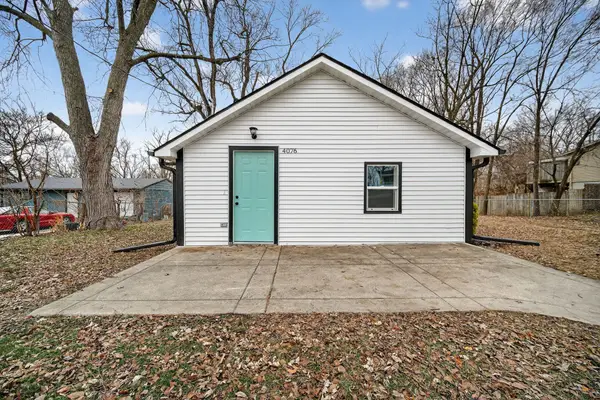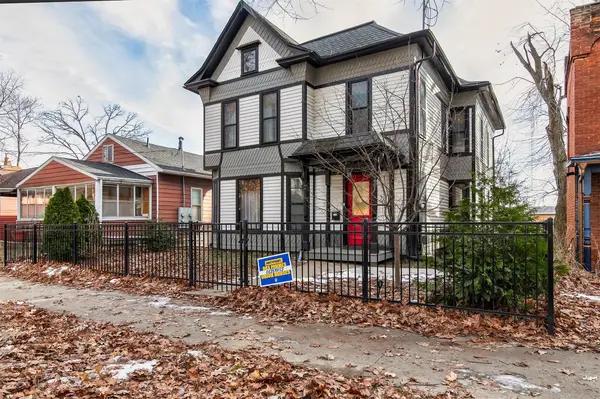1530 9th Street, Des Moines, IA 50314
Local realty services provided by:Better Homes and Gardens Real Estate Innovations
1530 9th Street,Des Moines, IA 50314
$253,000
- 5 Beds
- 3 Baths
- 2,212 sq. ft.
- Single family
- Pending
Listed by: darson grantham
Office: keller williams realty gdm
MLS#:719140
Source:IA_DMAAR
Price summary
- Price:$253,000
- Price per sq. ft.:$114.38
About this home
If you’ve been looking for a home that feels like it has a story to tell—this is it. This 5-bedroom, 2-bath Victorian sits on a fenced lot just north of downtown Des Moines. It’s been updated where it counts but still holds onto the kind of character you can’t fake: original hardwood floors, tall ceilings, wide trim, and a formal dining room that begs to host Thanksgiving. There’s a dedicated office, perfect for remote work—or just shutting the door when the house gets loud. Upstairs, the third floor was finished in 2021 with a master bedroom and bathroom, fully heated and cooled with its own mini split. Great for guests, teenagers, or your own quiet retreat. The kitchen and baths have been tastefully updated, offering modern convenience without sacrificing the home’s historic vibe. Outside, the yard is fenced and ready for dogs, kids, or garden beds and a new roof in 2022.
Contact an agent
Home facts
- Year built:1898
- Listing ID #:719140
- Added:190 day(s) ago
- Updated:December 26, 2025 at 08:25 AM
Rooms and interior
- Bedrooms:5
- Total bathrooms:3
- Full bathrooms:2
- Half bathrooms:1
- Living area:2,212 sq. ft.
Heating and cooling
- Cooling:Central Air
- Heating:Forced Air, Gas, Natural Gas
Structure and exterior
- Roof:Asphalt, Shingle
- Year built:1898
- Building area:2,212 sq. ft.
- Lot area:0.19 Acres
Utilities
- Water:Public
- Sewer:Public Sewer
Finances and disclosures
- Price:$253,000
- Price per sq. ft.:$114.38
- Tax amount:$4,375
New listings near 1530 9th Street
- New
 $250,000Active3 beds 2 baths875 sq. ft.
$250,000Active3 beds 2 baths875 sq. ft.4147 52nd Street, Des Moines, IA 50310
MLS# 731590Listed by: KELLER WILLIAMS REALTY GDM - New
 $304,990Active3 beds 3 baths1,253 sq. ft.
$304,990Active3 beds 3 baths1,253 sq. ft.2617 E 50th Court, Des Moines, IA 50317
MLS# 732030Listed by: DRH REALTY OF IOWA, LLC - New
 $189,000Active3 beds 1 baths800 sq. ft.
$189,000Active3 beds 1 baths800 sq. ft.4076 Indianola Avenue, Des Moines, IA 50320
MLS# 731979Listed by: KELLER WILLIAMS REALTY GDM - New
 $275,000Active3 beds 2 baths1,632 sq. ft.
$275,000Active3 beds 2 baths1,632 sq. ft.4149 Boyd Street, Des Moines, IA 50317
MLS# 731998Listed by: KELLER WILLIAMS REALTY GDM - New
 $129,500Active2 beds 1 baths736 sq. ft.
$129,500Active2 beds 1 baths736 sq. ft.215 Clark Street, Des Moines, IA 50314
MLS# 731987Listed by: RE/MAX CONCEPTS - Open Sun, 2 to 4pmNew
 $171,000Active2 beds 1 baths953 sq. ft.
$171,000Active2 beds 1 baths953 sq. ft.1369 York Street, Des Moines, IA 50316
MLS# 731981Listed by: RE/MAX PRECISION - New
 $580,000Active4 beds 4 baths1,639 sq. ft.
$580,000Active4 beds 4 baths1,639 sq. ft.124 34th Street, Des Moines, IA 50312
MLS# 731942Listed by: IOWA REALTY MILLS CROSSING - Open Sun, 1 to 3pmNew
 $335,000Active3 beds 2 baths1,495 sq. ft.
$335,000Active3 beds 2 baths1,495 sq. ft.2687 E 50th Street, Des Moines, IA 50317
MLS# 731936Listed by: KELLER WILLIAMS REALTY GDM - New
 $250,000Active2 beds 1 baths960 sq. ft.
$250,000Active2 beds 1 baths960 sq. ft.4710 NE 31st Street, Des Moines, IA 50317
MLS# 731933Listed by: REALTY ONE GROUP IMPACT - New
 $625,000Active4 beds 3 baths2,484 sq. ft.
$625,000Active4 beds 3 baths2,484 sq. ft.1730 Woodland Avenue, Des Moines, IA 50309
MLS# 731956Listed by: KELLER WILLIAMS REALTY GDM
