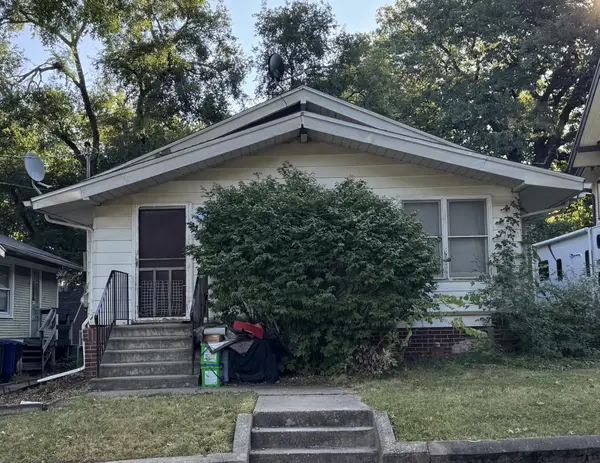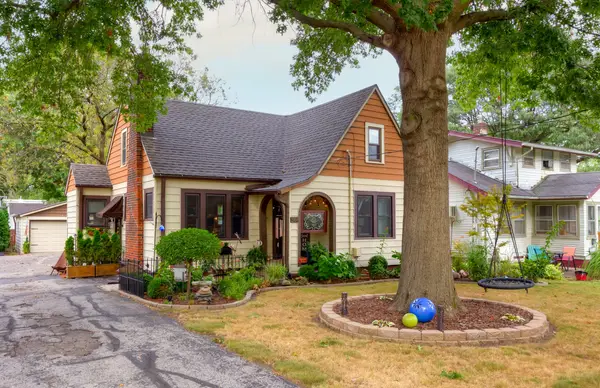1533 Walker Street, Des Moines, IA 50316
Local realty services provided by:Better Homes and Gardens Real Estate Innovations
1533 Walker Street,Des Moines, IA 50316
$257,500
- 3 Beds
- 2 Baths
- 864 sq. ft.
- Single family
- Pending
Listed by:rick madden
Office:madden realty
MLS#:717694
Source:IA_DMAAR
Price summary
- Price:$257,500
- Price per sq. ft.:$298.03
About this home
Yard just completed and ready to move in!! Stylish New Madden Home with Over 1,300 Sq Ft of Finished Living Space + 9-Year Declining Tax Abatement!
Discover comfort, convenience, and quality in this beautifully crafted new construction located in a prime, accessible neighborhood—just minutes from anywhere in the city.
Step onto the inviting covered front porch and into a bright, open-concept layout featuring soaring vaulted ceilings that seamlessly connect the spacious living room, dining area, and kitchen. The kitchen is a showstopper with sleek white cabinetry, Samsung stainless steel appliances, a breakfast bar, and modern finishes throughout.
The main floor includes two generously sized bedrooms and a full bath. Downstairs, the finished lower level offers a second living area, third bedroom, and another full bathroom—plus additional space that can be used for storage, a home gym, or future expansion.
This energy-efficient home is HERS-rated and includes smart features like a Wi-Fi-enabled thermostat and a 50-gallon hot water heater. Outside, enjoy a large backyard, a 10x12 storage shed, and secondary alley access!!!
Plenty of room for any future garage.
Radon testing/mitigation to be paid for by buyers. Agent has interest.
Buy from a builder who takes pride in every home they build!
Tax abatement on the house is years 1-6 100%, year 7 is 25%, year 8 is 50% year 9 is 25%.
Preferred lending offering $2,000 in closing costs for qualifying buyers.
Contact an agent
Home facts
- Year built:2025
- Listing ID #:717694
- Added:139 day(s) ago
- Updated:September 18, 2025 at 07:43 PM
Rooms and interior
- Bedrooms:3
- Total bathrooms:2
- Full bathrooms:2
- Living area:864 sq. ft.
Heating and cooling
- Cooling:Central Air
- Heating:Forced Air, Gas, Natural Gas
Structure and exterior
- Roof:Asphalt, Shingle
- Year built:2025
- Building area:864 sq. ft.
- Lot area:0.16 Acres
Utilities
- Water:Public
- Sewer:Public Sewer
Finances and disclosures
- Price:$257,500
- Price per sq. ft.:$298.03
New listings near 1533 Walker Street
- New
 $100,000Active3 beds 1 baths1,260 sq. ft.
$100,000Active3 beds 1 baths1,260 sq. ft.1143 38th Street, Des Moines, IA 50311
MLS# 726946Listed by: KELLER WILLIAMS REALTY GDM - New
 $199,900Active3 beds 1 baths864 sq. ft.
$199,900Active3 beds 1 baths864 sq. ft.2730 Sheridan Avenue, Des Moines, IA 50310
MLS# 726904Listed by: REALTY ONE GROUP IMPACT - New
 $190,000Active4 beds 2 baths1,106 sq. ft.
$190,000Active4 beds 2 baths1,106 sq. ft.1428 33rd Street, Des Moines, IA 50311
MLS# 726939Listed by: KELLER WILLIAMS REALTY GDM - New
 $270,000Active4 beds 2 baths1,889 sq. ft.
$270,000Active4 beds 2 baths1,889 sq. ft.730 Arthur Avenue, Des Moines, IA 50316
MLS# 726706Listed by: EXP REALTY, LLC - New
 $515,000Active3 beds 3 baths2,026 sq. ft.
$515,000Active3 beds 3 baths2,026 sq. ft.2314 E 50th Court, Des Moines, IA 50317
MLS# 726933Listed by: KELLER WILLIAMS REALTY GDM - New
 $299,000Active3 beds 3 baths1,454 sq. ft.
$299,000Active3 beds 3 baths1,454 sq. ft.3417 E 53rd Court, Des Moines, IA 50317
MLS# 726934Listed by: RE/MAX CONCEPTS - New
 $145,000Active1 beds 1 baths689 sq. ft.
$145,000Active1 beds 1 baths689 sq. ft.112 11th Street #208, Des Moines, IA 50309
MLS# 726802Listed by: BHHS FIRST REALTY WESTOWN - New
 $105,000Active1 beds 1 baths549 sq. ft.
$105,000Active1 beds 1 baths549 sq. ft.2924 E Washington Avenue, Des Moines, IA 50317
MLS# 726075Listed by: KELLER WILLIAMS REALTY GDM - New
 $219,000Active3 beds 1 baths1,477 sq. ft.
$219,000Active3 beds 1 baths1,477 sq. ft.2207 Beaver Avenue, Des Moines, IA 50310
MLS# 726792Listed by: SPACE SIMPLY - New
 $259,900Active3 beds 1 baths1,192 sq. ft.
$259,900Active3 beds 1 baths1,192 sq. ft.2904 48th Street, Des Moines, IA 50310
MLS# 726916Listed by: RE/MAX CONCEPTS
