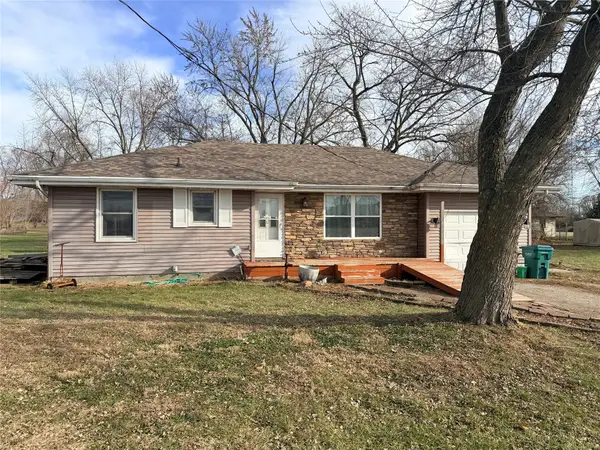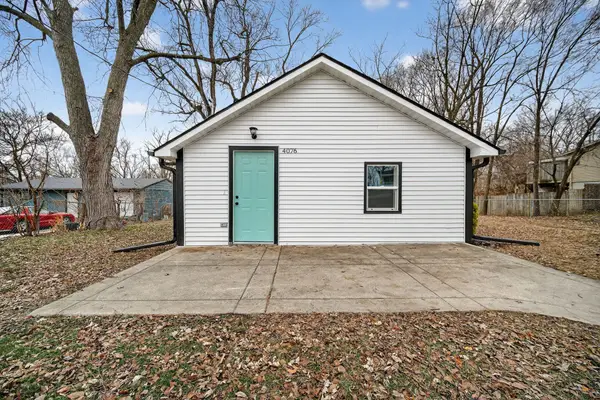154 Crossroads Drive, Des Moines, IA 50320
Local realty services provided by:Better Homes and Gardens Real Estate Innovations
154 Crossroads Drive,Des Moines, IA 50320
$390,000
- 3 Beds
- 2 Baths
- 1,400 sq. ft.
- Single family
- Active
Listed by: catina osborne
Office: realty one group impact
MLS#:721240
Source:IA_DMAAR
Price summary
- Price:$390,000
- Price per sq. ft.:$278.57
- Monthly HOA dues:$16.67
About this home
New Construction Ranch home in a great South Des Moines location.Check that view out!! Imagine sitting on your deck and enjoying that everyday! Beautiful 3BR/2BA home featuring: 3 car attached garage, walk-out basement stubbed for future finish, 9' flat ceilings throughout with tray ceiling in MBR, electric fireplace with changeable lighting, quartz tops in kitchen and baths, raised double vanity with undermount sinks in MBA, large walk in closet, LVP flooring in entry, hall, kitchen, dining, great room, rear entry, baths and main floor laundry; carpet with upgraded pad in bedrooms and stairs to basement; slow close cabinets in kitchen, walk in corner pantry with wooden shelves in kitchen. Concrete patio 11 x14 .11X14 wood deck. Home is close to Fort DSM Park, McCombs and Studebaker schools and Blank golf and zoo. Area also qualifies for 6 year graduated tax abatement! Contact your realtor today!
Contact an agent
Home facts
- Year built:2025
- Listing ID #:721240
- Added:181 day(s) ago
- Updated:December 26, 2025 at 03:56 PM
Rooms and interior
- Bedrooms:3
- Total bathrooms:2
- Full bathrooms:1
- Living area:1,400 sq. ft.
Heating and cooling
- Cooling:Central Air
- Heating:Forced Air, Gas, Natural Gas
Structure and exterior
- Roof:Asphalt, Shingle
- Year built:2025
- Building area:1,400 sq. ft.
- Lot area:0.2 Acres
Utilities
- Water:Public
- Sewer:Public Sewer
Finances and disclosures
- Price:$390,000
- Price per sq. ft.:$278.57
- Tax amount:$30 (2025)
New listings near 154 Crossroads Drive
- New
 $160,000Active3 beds 1 baths1,035 sq. ft.
$160,000Active3 beds 1 baths1,035 sq. ft.5027 NE 3rd Street, Des Moines, IA 50313
MLS# 732037Listed by: AGENCY IOWA - New
 $250,000Active3 beds 2 baths875 sq. ft.
$250,000Active3 beds 2 baths875 sq. ft.4147 52nd Street, Des Moines, IA 50310
MLS# 731590Listed by: KELLER WILLIAMS REALTY GDM - New
 $304,990Active3 beds 3 baths1,253 sq. ft.
$304,990Active3 beds 3 baths1,253 sq. ft.2617 E 50th Court, Des Moines, IA 50317
MLS# 732030Listed by: DRH REALTY OF IOWA, LLC - New
 $189,000Active3 beds 1 baths800 sq. ft.
$189,000Active3 beds 1 baths800 sq. ft.4076 Indianola Avenue, Des Moines, IA 50320
MLS# 731979Listed by: KELLER WILLIAMS REALTY GDM - New
 $275,000Active3 beds 2 baths1,632 sq. ft.
$275,000Active3 beds 2 baths1,632 sq. ft.4149 Boyd Street, Des Moines, IA 50317
MLS# 731998Listed by: KELLER WILLIAMS REALTY GDM - New
 $129,500Active2 beds 1 baths736 sq. ft.
$129,500Active2 beds 1 baths736 sq. ft.215 Clark Street, Des Moines, IA 50314
MLS# 731987Listed by: RE/MAX CONCEPTS - Open Sun, 2 to 4pmNew
 $171,000Active2 beds 1 baths953 sq. ft.
$171,000Active2 beds 1 baths953 sq. ft.1369 York Street, Des Moines, IA 50316
MLS# 731981Listed by: RE/MAX PRECISION - New
 $580,000Active4 beds 4 baths1,639 sq. ft.
$580,000Active4 beds 4 baths1,639 sq. ft.124 34th Street, Des Moines, IA 50312
MLS# 731942Listed by: IOWA REALTY MILLS CROSSING - Open Sun, 1 to 3pmNew
 $335,000Active3 beds 2 baths1,495 sq. ft.
$335,000Active3 beds 2 baths1,495 sq. ft.2687 E 50th Street, Des Moines, IA 50317
MLS# 731936Listed by: KELLER WILLIAMS REALTY GDM - New
 $250,000Active2 beds 1 baths960 sq. ft.
$250,000Active2 beds 1 baths960 sq. ft.4710 NE 31st Street, Des Moines, IA 50317
MLS# 731933Listed by: REALTY ONE GROUP IMPACT
