1601 32nd Street, Des Moines, IA 50311
Local realty services provided by:Better Homes and Gardens Real Estate Innovations
1601 32nd Street,Des Moines, IA 50311
$414,900
- 3 Beds
- 3 Baths
- 1,366 sq. ft.
- Single family
- Active
Listed by: nick diaz
Office: re/max concepts
MLS#:730977
Source:IA_DMAAR
Price summary
- Price:$414,900
- Price per sq. ft.:$303.73
About this home
Take a step into this perfect blend of privacy and convenience with this hard to find newer 3-bedroom, 2.5-bath home among mature trees in Drake neighborhood. Just minutes away from downtown Des Moines, this property offers peaceful living with quick access to restaurants, shops, schools, and entertainment. Inside you'll find soaring ceilings, plenty of windows, and abundant natural light that fills the open living space. Convenient first floor laundry adds everyday ease and functionality. Two bedrooms are located on the second floor, including a spacious primary suite with its own ensuite bathroom. The third bedroom is located in the finished walkout basement, which makes it perfect for guests or a home office. For added convenience, there's a bathroom on each level of the home. The home features three spacious decks on each level, providing multiple outdoor areas to relax, entertain, or enjoy the wooded surroundings. With a finished walkout basement including a wet bar, it adds extra functionality and potential for more activities with friends and family. With its modern design and unbeatable location close to the city center, this newer home offers the best of both worlds. Tucked away, yet connected to everything Des Moines has to offer.
Contact an agent
Home facts
- Year built:2017
- Listing ID #:730977
- Added:93 day(s) ago
- Updated:February 25, 2026 at 03:52 PM
Rooms and interior
- Bedrooms:3
- Total bathrooms:3
- Full bathrooms:2
- Half bathrooms:1
- Flooring:Carpet, Tile
- Kitchen Description:Dishwasher, Microwave, Refrigerator, Stove
- Basement:Yes
- Basement Description:Finished, Walk Out Access
- Living area:1,366 sq. ft.
Heating and cooling
- Cooling:Central Air
- Heating:Forced Air, Gas, Natural Gas
Structure and exterior
- Roof:Asphalt, Shingle
- Year built:2017
- Building area:1,366 sq. ft.
- Lot area:0.21 Acres
- Lot Features:Rectangular Lot
- Architectural Style:Two Story
- Construction Materials:Cement Siding
- Exterior Features:Deck
- Foundation Description:Poured
- Levels:2 Story
Utilities
- Water:Public
- Sewer:Public Sewer
Finances and disclosures
- Price:$414,900
- Price per sq. ft.:$303.73
- Tax amount:$7,696
Features and amenities
- Appliances:Dishwasher, Dryer, Microwave, Refrigerator, Stove
- Laundry features:Dryer, Main Level
- Amenities:Smoke Detectors, Wet Bar, Window Treatments
New listings near 1601 32nd Street
- New
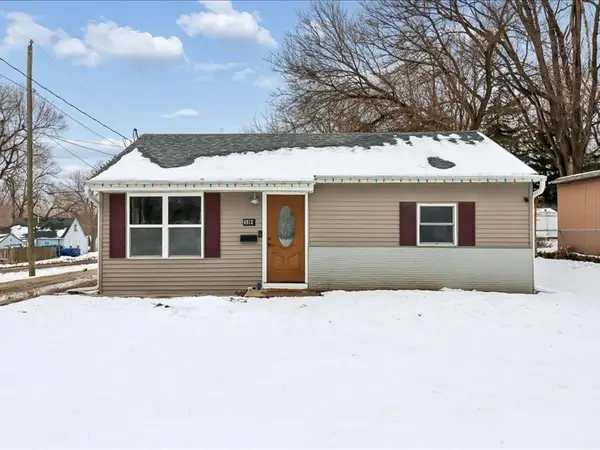 $165,000Active2 beds 1 baths768 sq. ft.
$165,000Active2 beds 1 baths768 sq. ft.6912 SW 15th Street, Des Moines, IA 50315
MLS# 735095Listed by: REALTY ONE GROUP IMPACT - New
 $170,000Active3 beds 2 baths1,041 sq. ft.
$170,000Active3 beds 2 baths1,041 sq. ft.3838 48th Place, Des Moines, IA 50310
MLS# 735124Listed by: KELLER WILLIAMS REALTY GDM - Open Sat, 11am to 1pmNew
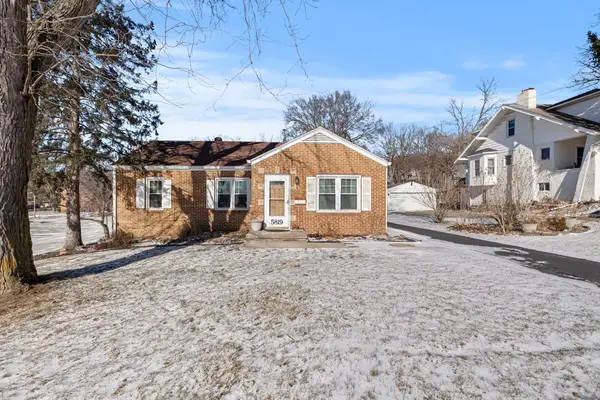 $269,900Active3 beds 1 baths1,283 sq. ft.
$269,900Active3 beds 1 baths1,283 sq. ft.5819 Grand Avenue, Des Moines, IA 50312
MLS# 735150Listed by: RE/MAX PRECISION - Open Sun, 2 to 4pmNew
 $325,000Active4 beds 3 baths1,500 sq. ft.
$325,000Active4 beds 3 baths1,500 sq. ft.3805 Washington Avenue, Des Moines, IA 50310
MLS# 735162Listed by: RE/MAX CONCEPTS - New
 $297,800Active4 beds 2 baths1,871 sq. ft.
$297,800Active4 beds 2 baths1,871 sq. ft.3516 Iola Avenue, Des Moines, IA 50312
MLS# 735157Listed by: IOWA REALTY BEAVERDALE - New
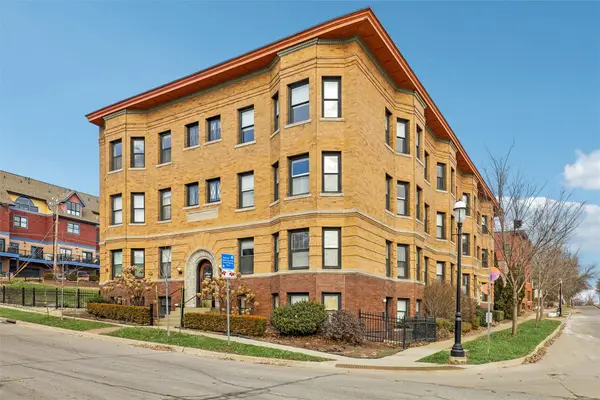 $249,000Active2 beds 1 baths1,289 sq. ft.
$249,000Active2 beds 1 baths1,289 sq. ft.1503 Pleasant Street #5, Des Moines, IA 50314
MLS# 735160Listed by: IOWA REALTY MILLS CROSSING - New
 $140,000Active3 beds 1 baths1,153 sq. ft.
$140,000Active3 beds 1 baths1,153 sq. ft.2919 1st Street, Des Moines, IA 50313
MLS# 734992Listed by: PENNIE CARROLL & ASSOCIATES - New
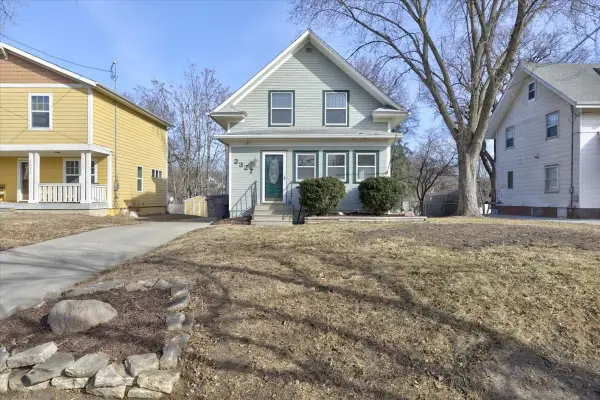 $225,000Active2 beds 1 baths1,034 sq. ft.
$225,000Active2 beds 1 baths1,034 sq. ft.2327 E 9th Street, Des Moines, IA 50316
MLS# 735116Listed by: KELLER WILLIAMS REALTY GDM - Open Sat, 12 to 2pmNew
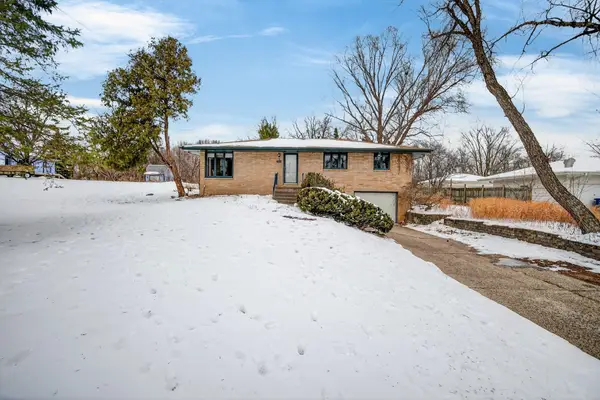 $238,000Active3 beds 2 baths1,267 sq. ft.
$238,000Active3 beds 2 baths1,267 sq. ft.1626 Evergreen Avenue, Des Moines, IA 50320
MLS# 735149Listed by: LPT REALTY, LLC - New
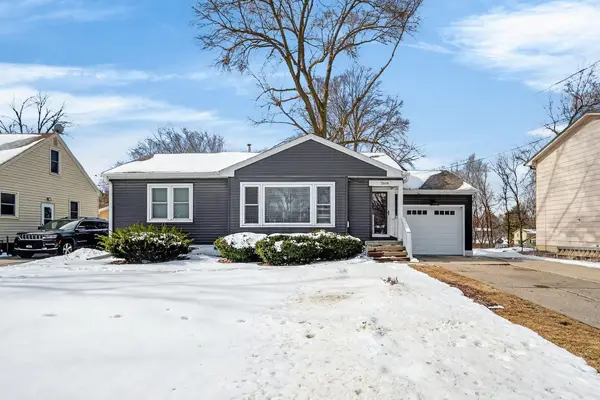 $255,000Active2 beds 2 baths978 sq. ft.
$255,000Active2 beds 2 baths978 sq. ft.2614 53rd Street, Des Moines, IA 50310
MLS# 735151Listed by: RE/MAX CONCEPTS

