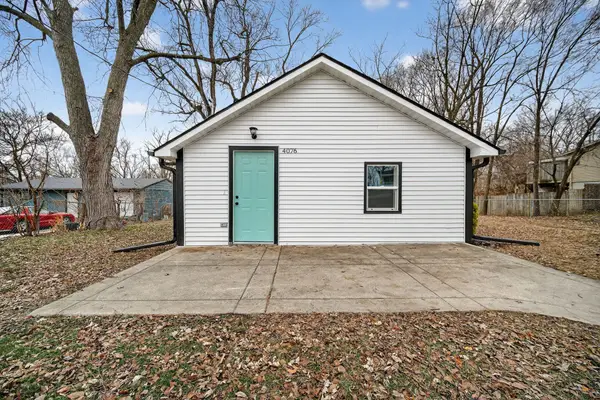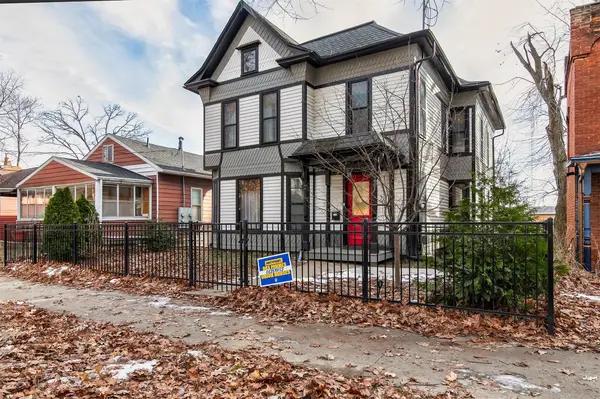1653 Marella Trail, Des Moines, IA 50310
Local realty services provided by:Better Homes and Gardens Real Estate Innovations
1653 Marella Trail,Des Moines, IA 50310
$359,900
- 3 Beds
- 2 Baths
- 1,221 sq. ft.
- Single family
- Pending
Listed by: danielle plank-harris
Office: re/max concepts
MLS#:730121
Source:IA_DMAAR
Price summary
- Price:$359,900
- Price per sq. ft.:$294.76
About this home
The warmth of Beaverdale brick meets modern living in this 3-bed, 2-bath Tudor tucked among tree-lined streets. From the inviting large yard to the sun-filled living room with original hardwoods and timeless built-ins, and every detail feels like home. The updated kitchen with white custom cabinets, granite counters, SS appls to include a gas stove, double ovens, and under cabinet lighting that opens to a large backyard oasis complete with limestone patio, new hot tub, refinished deck, mature trees, and a new shed that is 114sf ready for projects or storage. As you head upstairs there's a new carpet runner and find 3 cozy bedrooms and newly updated bath with thoughtful finishes. Pull down attic storage with stairs and great lighting inside which is quick and easy to store anything. Garage has new cement floor, lighting, and EV charger outside. Lower level has new washer/dryer, sump pump, and humidifier on the furnace w/UV Light/Ozone. Large workout room and full bathroom. Walk to Beaverdale shops, cafés, and parks everything that makes this neighborhood special. Classic character, modern convenience, and space to grow- it's all here.
Contact an agent
Home facts
- Year built:1932
- Listing ID #:730121
- Added:45 day(s) ago
- Updated:December 26, 2025 at 08:25 AM
Rooms and interior
- Bedrooms:3
- Total bathrooms:2
- Full bathrooms:2
- Living area:1,221 sq. ft.
Heating and cooling
- Cooling:Central Air
- Heating:Forced Air, Gas, Natural Gas
Structure and exterior
- Roof:Asphalt, Shingle
- Year built:1932
- Building area:1,221 sq. ft.
- Lot area:0.28 Acres
Utilities
- Water:Public
- Sewer:Public Sewer
Finances and disclosures
- Price:$359,900
- Price per sq. ft.:$294.76
- Tax amount:$6,554
New listings near 1653 Marella Trail
- New
 $250,000Active3 beds 2 baths875 sq. ft.
$250,000Active3 beds 2 baths875 sq. ft.4147 52nd Street, Des Moines, IA 50310
MLS# 731590Listed by: KELLER WILLIAMS REALTY GDM - New
 $304,990Active3 beds 3 baths1,253 sq. ft.
$304,990Active3 beds 3 baths1,253 sq. ft.2617 E 50th Court, Des Moines, IA 50317
MLS# 732030Listed by: DRH REALTY OF IOWA, LLC - New
 $189,000Active3 beds 1 baths800 sq. ft.
$189,000Active3 beds 1 baths800 sq. ft.4076 Indianola Avenue, Des Moines, IA 50320
MLS# 731979Listed by: KELLER WILLIAMS REALTY GDM - New
 $275,000Active3 beds 2 baths1,632 sq. ft.
$275,000Active3 beds 2 baths1,632 sq. ft.4149 Boyd Street, Des Moines, IA 50317
MLS# 731998Listed by: KELLER WILLIAMS REALTY GDM - New
 $129,500Active2 beds 1 baths736 sq. ft.
$129,500Active2 beds 1 baths736 sq. ft.215 Clark Street, Des Moines, IA 50314
MLS# 731987Listed by: RE/MAX CONCEPTS - Open Sun, 2 to 4pmNew
 $171,000Active2 beds 1 baths953 sq. ft.
$171,000Active2 beds 1 baths953 sq. ft.1369 York Street, Des Moines, IA 50316
MLS# 731981Listed by: RE/MAX PRECISION - New
 $580,000Active4 beds 4 baths1,639 sq. ft.
$580,000Active4 beds 4 baths1,639 sq. ft.124 34th Street, Des Moines, IA 50312
MLS# 731942Listed by: IOWA REALTY MILLS CROSSING - Open Sun, 1 to 3pmNew
 $335,000Active3 beds 2 baths1,495 sq. ft.
$335,000Active3 beds 2 baths1,495 sq. ft.2687 E 50th Street, Des Moines, IA 50317
MLS# 731936Listed by: KELLER WILLIAMS REALTY GDM - New
 $250,000Active2 beds 1 baths960 sq. ft.
$250,000Active2 beds 1 baths960 sq. ft.4710 NE 31st Street, Des Moines, IA 50317
MLS# 731933Listed by: REALTY ONE GROUP IMPACT - New
 $625,000Active4 beds 3 baths2,484 sq. ft.
$625,000Active4 beds 3 baths2,484 sq. ft.1730 Woodland Avenue, Des Moines, IA 50309
MLS# 731956Listed by: KELLER WILLIAMS REALTY GDM
