1712 34th Street, Des Moines, IA 50310
Local realty services provided by:Better Homes and Gardens Real Estate Innovations
1712 34th Street,Des Moines, IA 50310
$231,000
- 3 Beds
- 1 Baths
- 1,104 sq. ft.
- Single family
- Active
Listed by: matt cole
Office: re/max concepts
MLS#:723480
Source:IA_DMAAR
Price summary
- Price:$231,000
- Price per sq. ft.:$209.24
About this home
Beautiful Beaverdale home! Tons of character, great living space, and updates to the mechanicals make this a great place to want to call home. Located near Whitmer Park, this beautiful home will capture your attention the minute you walk through the door with real hardwood floors and crown molding throughout the living and dining rooms. The kitchen has stainless steel appliances including a dishwasher, not always found in this age home. The rest of the main floor has two BR and a full bath. Upstairs, a large open bedroom with large closet to serve as the primary. This area also has several built-ins and lots of additional storage. Basement has been finished with nice extra room wired for surround sound and could easily be a fourth BR with the addition of an egress window. Off the slider to the back is a deck leading to the private, fenced-in backyard. This home shows sharp! With the nearly new HVAC and water heater (less than two years old) and several replaced windows, this will be one to grab!
Contact an agent
Home facts
- Year built:1941
- Listing ID #:723480
- Added:140 day(s) ago
- Updated:December 19, 2025 at 04:14 PM
Rooms and interior
- Bedrooms:3
- Total bathrooms:1
- Full bathrooms:1
- Living area:1,104 sq. ft.
Heating and cooling
- Cooling:Central Air, Window Units
- Heating:Forced Air, Gas, Natural Gas
Structure and exterior
- Roof:Asphalt, Shingle
- Year built:1941
- Building area:1,104 sq. ft.
- Lot area:0.11 Acres
Utilities
- Water:Public
- Sewer:Public Sewer
Finances and disclosures
- Price:$231,000
- Price per sq. ft.:$209.24
- Tax amount:$3,829
New listings near 1712 34th Street
- New
 $414,990Active5 beds 4 baths2,053 sq. ft.
$414,990Active5 beds 4 baths2,053 sq. ft.3030 Sweetwater Drive, Des Moines, IA 50320
MLS# 731883Listed by: DRH REALTY OF IOWA, LLC - New
 $414,990Active4 beds 3 baths1,498 sq. ft.
$414,990Active4 beds 3 baths1,498 sq. ft.3042 Sweetwater Drive, Des Moines, IA 50320
MLS# 731886Listed by: DRH REALTY OF IOWA, LLC - New
 $175,000Active2 beds 1 baths1,052 sq. ft.
$175,000Active2 beds 1 baths1,052 sq. ft.3119 3rd Street, Des Moines, IA 50313
MLS# 731200Listed by: KELLER WILLIAMS REALTY GDM - New
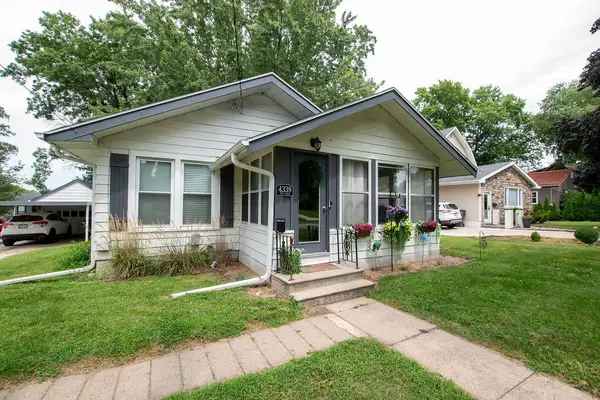 $198,000Active2 beds 1 baths871 sq. ft.
$198,000Active2 beds 1 baths871 sq. ft.4339 Ovid Avenue, Des Moines, IA 50310
MLS# 731100Listed by: NEXTHOME YOUR WAY - New
 $105,000Active2 beds 1 baths962 sq. ft.
$105,000Active2 beds 1 baths962 sq. ft.2127 E 13th Street, Des Moines, IA 50316
MLS# 731848Listed by: WEICHERT, REALTORS - 515 AGENCY - New
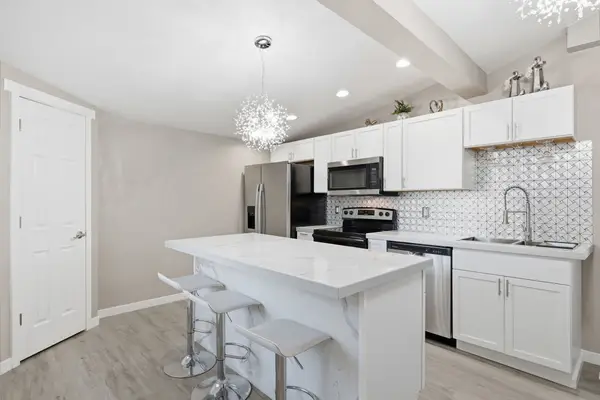 $247,900Active3 beds 1 baths876 sq. ft.
$247,900Active3 beds 1 baths876 sq. ft.3126 SW 12th Place, Des Moines, IA 50315
MLS# 731839Listed by: IOWA REALTY BEAVERDALE - New
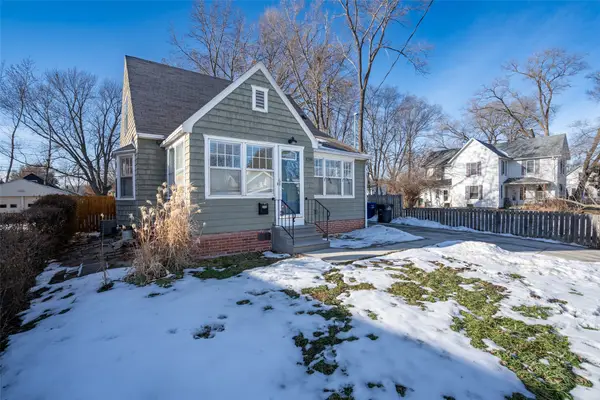 $210,000Active3 beds 3 baths1,055 sq. ft.
$210,000Active3 beds 3 baths1,055 sq. ft.3218 Wright Street, Des Moines, IA 50316
MLS# 731850Listed by: KELLER WILLIAMS REALTY GDM - New
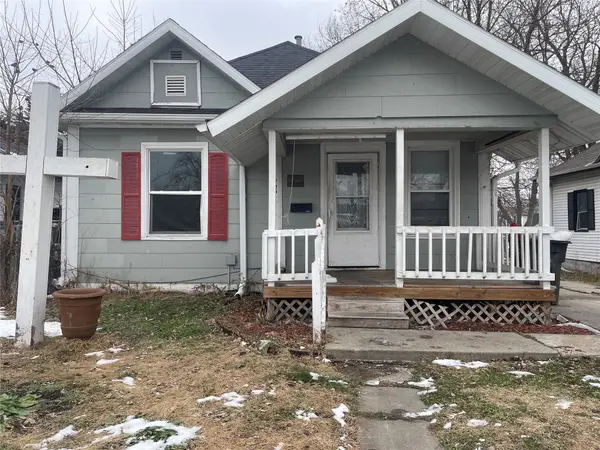 $95,000Active3 beds 1 baths936 sq. ft.
$95,000Active3 beds 1 baths936 sq. ft.1443 17th Street, Des Moines, IA 50314
MLS# 731486Listed by: KELLER WILLIAMS REALTY GDM - New
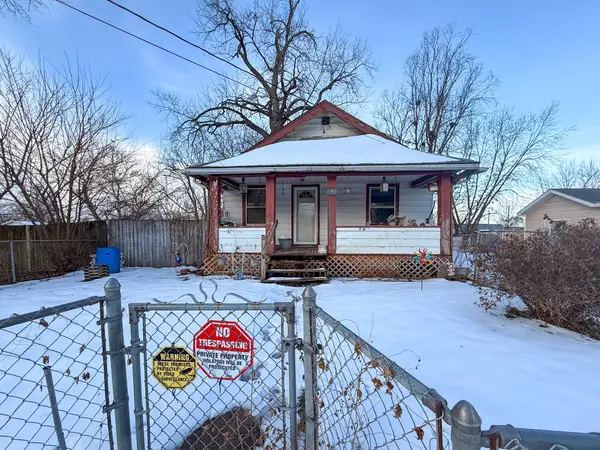 $85,000Active2 beds 1 baths816 sq. ft.
$85,000Active2 beds 1 baths816 sq. ft.1740 E 21st Street, Des Moines, IA 50317
MLS# 731826Listed by: KELLER WILLIAMS REALTY GDM - Open Sat, 1 to 3pmNew
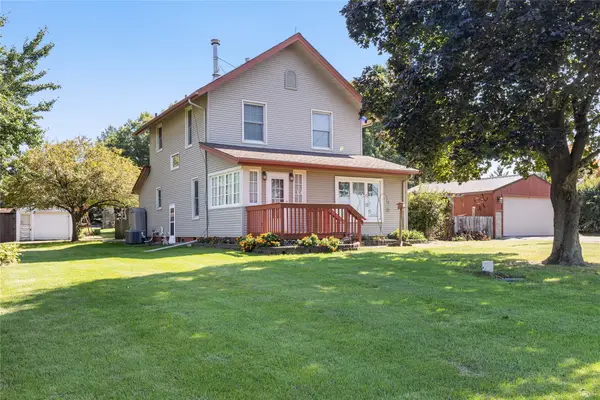 $275,000Active3 beds 2 baths1,312 sq. ft.
$275,000Active3 beds 2 baths1,312 sq. ft.4685 E 46th Street, Des Moines, IA 50317
MLS# 731769Listed by: RE/MAX PRECISION
