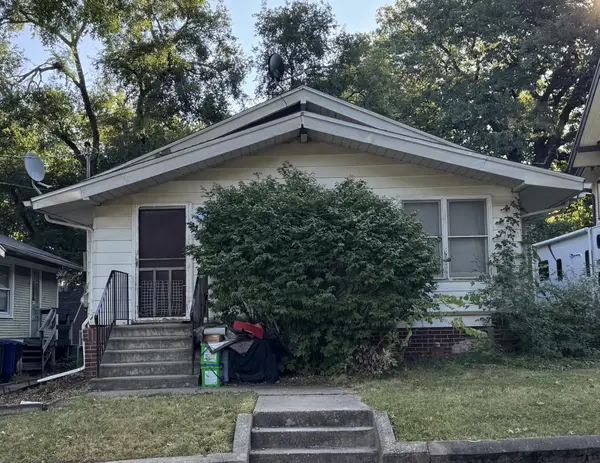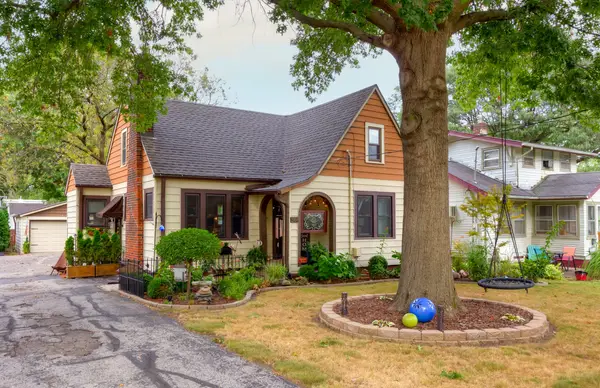1807 11th Street, Des Moines, IA 50314
Local realty services provided by:Better Homes and Gardens Real Estate Innovations
1807 11th Street,Des Moines, IA 50314
$255,000
- 4 Beds
- 3 Baths
- 1,937 sq. ft.
- Single family
- Active
Listed by:andrew dephillips
Office:re/max concepts
MLS#:718182
Source:IA_DMAAR
Price summary
- Price:$255,000
- Price per sq. ft.:$131.65
About this home
MUST-SEE Updates! This turn-key, historic home in Prospect Park has been thoughtfully updated and maintained with an evident pride of ownership throughout! Lovely curb-appeal welcomes you home with charming exterior accents, a fenced yard, mature trees & landscaping. Inside you're greeted by large windows, sprawling ceilings, crisp white trim, crown molding & updated LVP flooring throughout. The living room is spacious with lots of natural light that opens to the large formal dining room. The vaulted kitchen is ideal for entertaining with abundant cabinetry, stainless-steel appliances with gas range, moveable island, built-in desk area, space for eat-in dining nook & access to the wonderful deck & backyard. A den with French doors off the living room has great closet space that could be used as a bedroom or office! A full bathroom & laundry is also conveniently located on the main level. Upstairs find 3 generous-sized bedrooms with TONS of closet space, ceiling fans, continued beautiful flooring & crown molding. The primary suite features 2 closets & en-suite full bathroom with His/Hers vanities. The other two bedrooms share a 3/4 bathroom. The recently updated lower level offers great bonus space ideal for a gym, playroom or mancave & lots of storage space! An oversized two-car garage & large concrete parking area with alley access is a highlight! Fully updated electrical, new roof 2021 & security system. Enjoy being steps from parks, YMCA & minutes from downtown!
Contact an agent
Home facts
- Year built:1900
- Listing ID #:718182
- Added:133 day(s) ago
- Updated:September 22, 2025 at 03:04 PM
Rooms and interior
- Bedrooms:4
- Total bathrooms:3
- Full bathrooms:2
- Living area:1,937 sq. ft.
Heating and cooling
- Cooling:Central Air
- Heating:Forced Air, Gas, Natural Gas
Structure and exterior
- Roof:Asphalt, Shingle
- Year built:1900
- Building area:1,937 sq. ft.
- Lot area:0.15 Acres
Utilities
- Water:Public
- Sewer:Public Sewer
Finances and disclosures
- Price:$255,000
- Price per sq. ft.:$131.65
- Tax amount:$4,182
New listings near 1807 11th Street
- New
 $100,000Active3 beds 1 baths1,260 sq. ft.
$100,000Active3 beds 1 baths1,260 sq. ft.1143 38th Street, Des Moines, IA 50311
MLS# 726946Listed by: KELLER WILLIAMS REALTY GDM - New
 $199,900Active3 beds 1 baths864 sq. ft.
$199,900Active3 beds 1 baths864 sq. ft.2730 Sheridan Avenue, Des Moines, IA 50310
MLS# 726904Listed by: REALTY ONE GROUP IMPACT - New
 $190,000Active4 beds 2 baths1,106 sq. ft.
$190,000Active4 beds 2 baths1,106 sq. ft.1428 33rd Street, Des Moines, IA 50311
MLS# 726939Listed by: KELLER WILLIAMS REALTY GDM - New
 $270,000Active4 beds 2 baths1,889 sq. ft.
$270,000Active4 beds 2 baths1,889 sq. ft.730 Arthur Avenue, Des Moines, IA 50316
MLS# 726706Listed by: EXP REALTY, LLC - New
 $515,000Active3 beds 3 baths2,026 sq. ft.
$515,000Active3 beds 3 baths2,026 sq. ft.2314 E 50th Court, Des Moines, IA 50317
MLS# 726933Listed by: KELLER WILLIAMS REALTY GDM - New
 $299,000Active3 beds 3 baths1,454 sq. ft.
$299,000Active3 beds 3 baths1,454 sq. ft.3417 E 53rd Court, Des Moines, IA 50317
MLS# 726934Listed by: RE/MAX CONCEPTS - New
 $145,000Active1 beds 1 baths689 sq. ft.
$145,000Active1 beds 1 baths689 sq. ft.112 11th Street #208, Des Moines, IA 50309
MLS# 726802Listed by: BHHS FIRST REALTY WESTOWN - New
 $105,000Active1 beds 1 baths549 sq. ft.
$105,000Active1 beds 1 baths549 sq. ft.2924 E Washington Avenue, Des Moines, IA 50317
MLS# 726075Listed by: KELLER WILLIAMS REALTY GDM - New
 $219,000Active3 beds 1 baths1,477 sq. ft.
$219,000Active3 beds 1 baths1,477 sq. ft.2207 Beaver Avenue, Des Moines, IA 50310
MLS# 726792Listed by: SPACE SIMPLY - New
 $259,900Active3 beds 1 baths1,192 sq. ft.
$259,900Active3 beds 1 baths1,192 sq. ft.2904 48th Street, Des Moines, IA 50310
MLS# 726916Listed by: RE/MAX CONCEPTS
