1847 Virginia Circle, Des Moines, IA 50320
Local realty services provided by:Better Homes and Gardens Real Estate Innovations
Listed by: char klisares
Office: re/max concepts
MLS#:728481
Source:IA_DMAAR
Price summary
- Price:$170,000
- Price per sq. ft.:$208.33
About this home
Welcome to 1847 Virginia Circle! Perfect for first-time buyers seeking an affordable entry into homeownership with a little elbow grease and sweat equity, this 4-bedroom split-foyer home boasts a functional layout and generous outdoor space. The main level welcomes you with a bright living room, wood-burning fireplace, eat-in kitchen with ALL appliances included. The upper level offers two bedrooms and a full bath. Head downstairs to two more bedrooms workshop and laundry with plenty of storage for growing families. Step outside to a backyard oasis ready for fun, complete with an elevated deck, fire pit area, clubhouse, and storage shed plus the front entrance includes a handy handicap-accessible ramp.
You'll love the recent big-ticket upgrades like newer siding, roof, gutters, and a fresh cement driveway, saving you upfront costs on essentials. Nestled on a quiet street inside the Neighborhood Finance Corp lending, with easy access to schools, parks, and local amenities, this home is your canvas for personalization transform it into your dream starter home with some TLC and watch your investment grow!
Contact an agent
Home facts
- Year built:1978
- Listing ID #:728481
- Added:62 day(s) ago
- Updated:December 18, 2025 at 08:25 AM
Rooms and interior
- Bedrooms:4
- Total bathrooms:2
- Full bathrooms:1
- Half bathrooms:1
- Living area:816 sq. ft.
Heating and cooling
- Cooling:Central Air
- Heating:Electric, Forced Air
Structure and exterior
- Roof:Asphalt, Shingle
- Year built:1978
- Building area:816 sq. ft.
- Lot area:0.14 Acres
Utilities
- Water:Public
- Sewer:Public Sewer
Finances and disclosures
- Price:$170,000
- Price per sq. ft.:$208.33
- Tax amount:$3,022 (2024)
New listings near 1847 Virginia Circle
- New
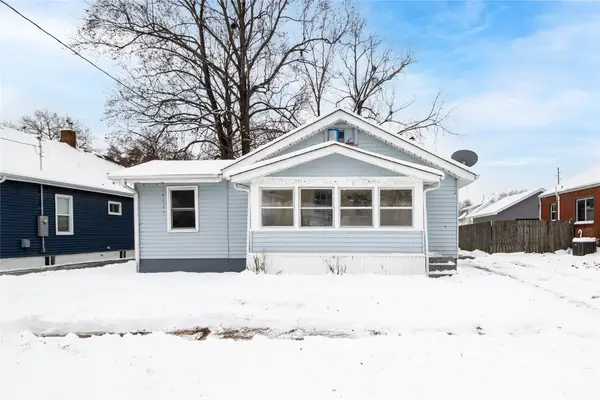 $155,000Active3 beds 3 baths978 sq. ft.
$155,000Active3 beds 3 baths978 sq. ft.2311 Des Moines Street, Des Moines, IA 50317
MLS# 731822Listed by: REALTY ONE GROUP IMPACT - New
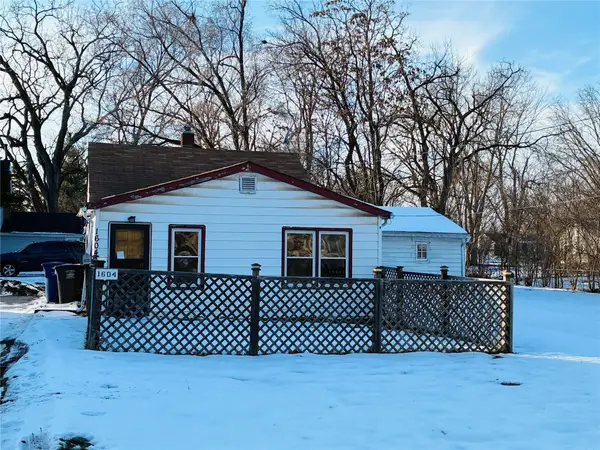 $99,900Active1 beds 1 baths836 sq. ft.
$99,900Active1 beds 1 baths836 sq. ft.1604 E 29th Street, Des Moines, IA 50317
MLS# 731814Listed by: RE/MAX CONCEPTS - New
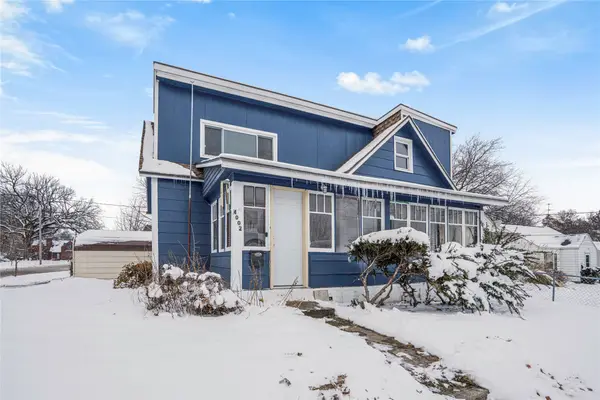 $165,000Active3 beds 2 baths1,425 sq. ft.
$165,000Active3 beds 2 baths1,425 sq. ft.4002 10th Street, Des Moines, IA 50313
MLS# 731821Listed by: RE/MAX CONCEPTS - Open Sun, 1 to 3pmNew
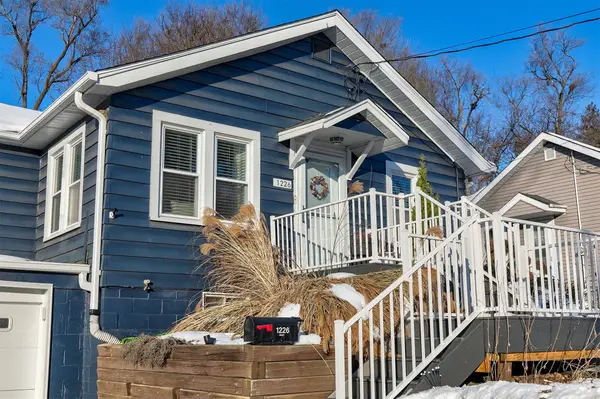 $235,000Active3 beds 2 baths972 sq. ft.
$235,000Active3 beds 2 baths972 sq. ft.1226 55th Street, Des Moines, IA 50311
MLS# 731774Listed by: REALTY ONE GROUP IMPACT - New
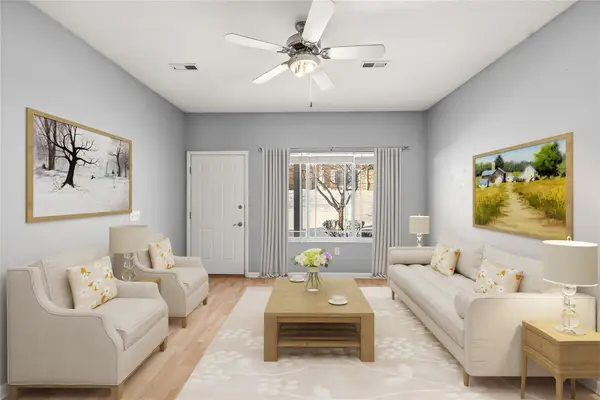 $149,900Active2 beds 3 baths1,106 sq. ft.
$149,900Active2 beds 3 baths1,106 sq. ft.2241 Hart Avenue #2, Des Moines, IA 50320
MLS# 731770Listed by: RE/MAX PRECISION - Open Sat, 12 to 2pmNew
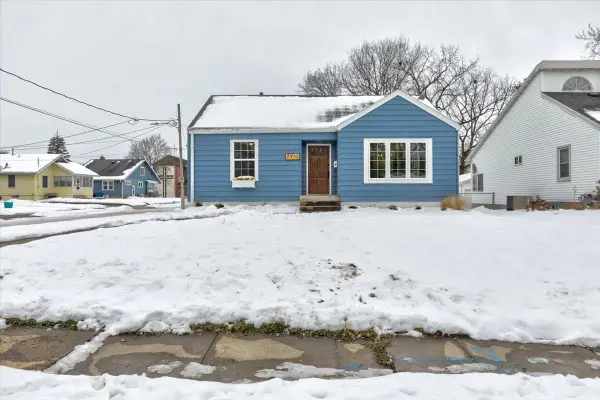 $225,000Active2 beds 2 baths904 sq. ft.
$225,000Active2 beds 2 baths904 sq. ft.2900 48th Place, Des Moines, IA 50310
MLS# 731345Listed by: KELLER WILLIAMS REALTY GDM - New
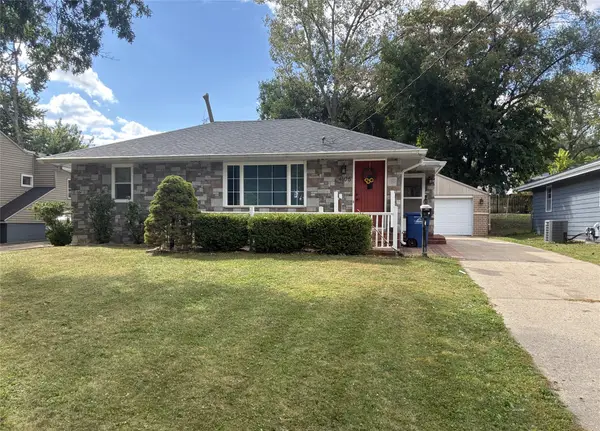 $269,900Active3 beds 3 baths1,356 sq. ft.
$269,900Active3 beds 3 baths1,356 sq. ft.4106 53rd Street, Des Moines, IA 50310
MLS# 731715Listed by: RE/MAX CONCEPTS - New
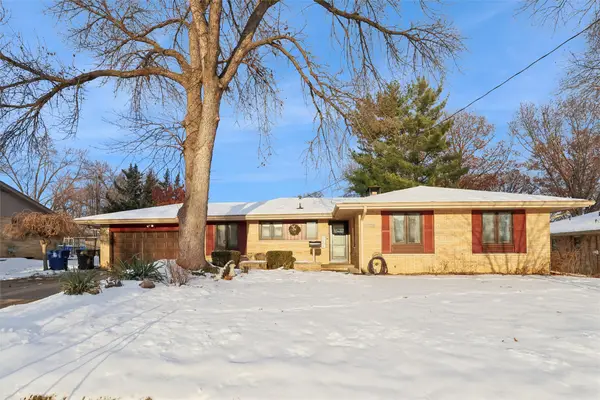 $260,000Active3 beds 2 baths1,388 sq. ft.
$260,000Active3 beds 2 baths1,388 sq. ft.2725 Lynner Drive, Des Moines, IA 50310
MLS# 731694Listed by: RE/MAX PRECISION - New
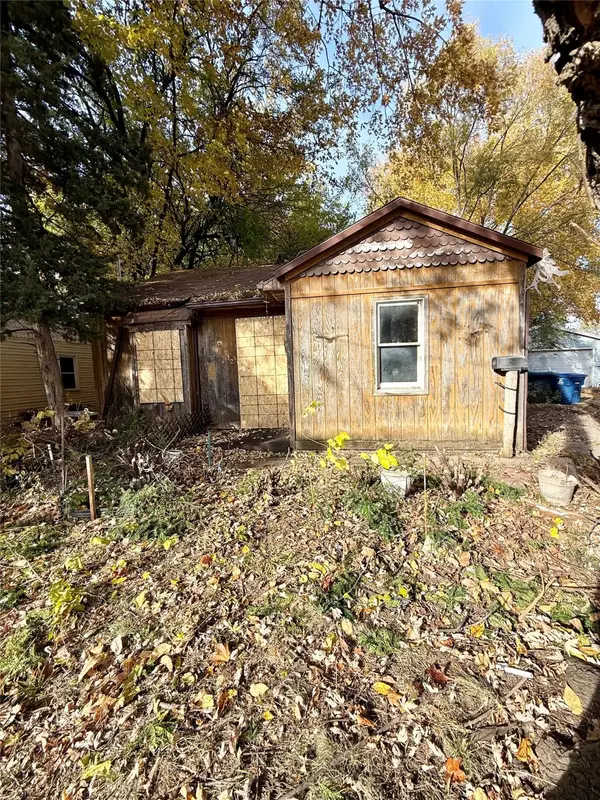 $109,900Active2 beds 1 baths723 sq. ft.
$109,900Active2 beds 1 baths723 sq. ft.512 Morton Avenue, Des Moines, IA 50313
MLS# 731687Listed by: REALTY ONE GROUP IMPACT - New
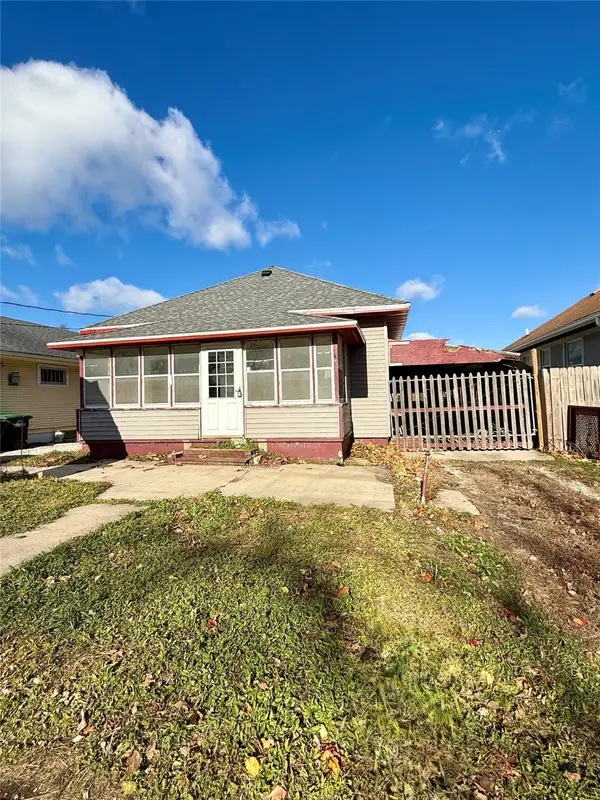 $135,000Active3 beds 1 baths1,456 sq. ft.
$135,000Active3 beds 1 baths1,456 sq. ft.2146 Capitol Avenue, Des Moines, IA 50317
MLS# 731686Listed by: REALTY ONE GROUP IMPACT
