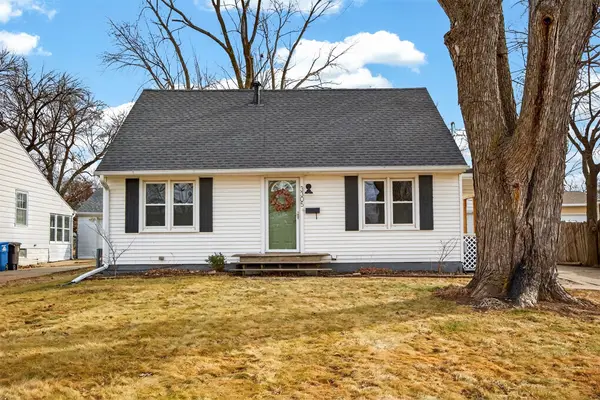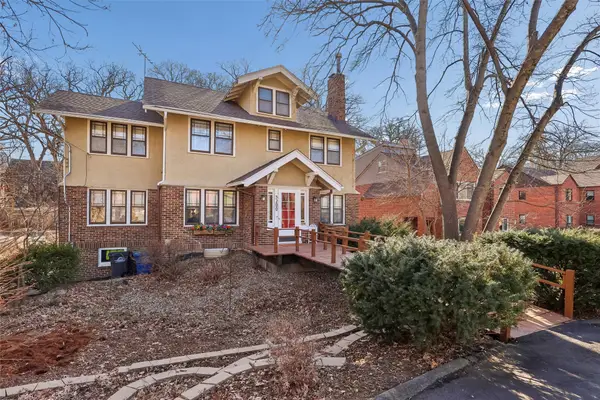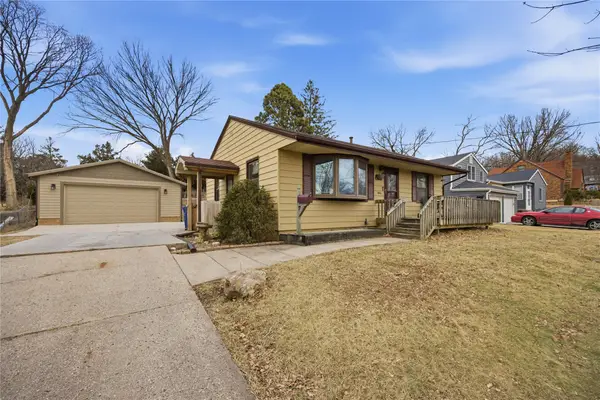1902 Park Avenue, Des Moines, IA 50315
Local realty services provided by:Better Homes and Gardens Real Estate Innovations
1902 Park Avenue,Des Moines, IA 50315
$655,000
- 5 Beds
- 3 Baths
- 2,337 sq. ft.
- Single family
- Active
Listed by: liz keller, chase keller
Office: chase collective
MLS#:725942
Source:IA_DMAAR
Price summary
- Price:$655,000
- Price per sq. ft.:$280.27
- Monthly HOA dues:$450
About this home
Welcome to this stunning Craftsman-style ranch home perfectly situated on the Wakonda Club Golf Course, overlooking the tee box at Hole #5. Experience unmatched elegance and comfort with an open-concept layout, acacia hardwood floors, and panoramic golf course views that define luxury living in Des Moines. The chef’s kitchen features a grand center island, butler’s pantry with wine fridge, and abundant storage, ideal for both everyday living and entertaining. Enjoy breathtaking sunsets from the covered stone-accented deck or cozy up by the stone fireplace after a day on the course. Retreat to your spa-like suite with heated tile floors, a walk-in closet, and private access to the mud/laundry room. The finished lower level offers a spacious family room with bar, game area, and three additional bedrooms, perfect for guests or family. Live the maintenance-free lifestyle you deserve and make every day feel like a getaway on Des Moines’ premier private golf course. Schedule your private showing today and make this home yours!
Contact an agent
Home facts
- Year built:2012
- Listing ID #:725942
- Added:469 day(s) ago
- Updated:February 10, 2026 at 04:34 PM
Rooms and interior
- Bedrooms:5
- Total bathrooms:3
- Full bathrooms:2
- Half bathrooms:1
- Living area:2,337 sq. ft.
Heating and cooling
- Cooling:Central Air
- Heating:Electric, Forced Air, Gas
Structure and exterior
- Roof:Asphalt, Shingle
- Year built:2012
- Building area:2,337 sq. ft.
Utilities
- Water:Public
- Sewer:Public Sewer
Finances and disclosures
- Price:$655,000
- Price per sq. ft.:$280.27
- Tax amount:$13,444
New listings near 1902 Park Avenue
- New
 $359,900Active4 beds 3 baths1,616 sq. ft.
$359,900Active4 beds 3 baths1,616 sq. ft.1515 Highview Drive, Des Moines, IA 50315
MLS# 734256Listed by: RE/MAX CONCEPTS - New
 $190,000Active2 beds 1 baths820 sq. ft.
$190,000Active2 beds 1 baths820 sq. ft.5818 New York Avenue, Des Moines, IA 50322
MLS# 734186Listed by: RE/MAX REAL ESTATE CENTER - New
 $160,000Active3 beds 1 baths925 sq. ft.
$160,000Active3 beds 1 baths925 sq. ft.2539 E 23rd Street, Des Moines, IA 50317
MLS# 734252Listed by: RE/MAX REVOLUTION - New
 $349,900Active3 beds 3 baths1,904 sq. ft.
$349,900Active3 beds 3 baths1,904 sq. ft.1346 48th Street, Des Moines, IA 50311
MLS# 734223Listed by: RE/MAX CONCEPTS - Open Sat, 12 to 2pmNew
 Listed by BHGRE$265,000Active3 beds 2 baths1,152 sq. ft.
Listed by BHGRE$265,000Active3 beds 2 baths1,152 sq. ft.1617 Guthrie Avenue, Des Moines, IA 50316
MLS# 734228Listed by: BH&G REAL ESTATE INNOVATIONS - Open Sun, 1 to 3pmNew
 $405,000Active3 beds 3 baths1,997 sq. ft.
$405,000Active3 beds 3 baths1,997 sq. ft.3400 SW 37th Street, Des Moines, IA 50321
MLS# 734214Listed by: RE/MAX CONCEPTS - New
 $214,900Active3 beds 2 baths864 sq. ft.
$214,900Active3 beds 2 baths864 sq. ft.2924 Kinsey Avenue, Des Moines, IA 50317
MLS# 734219Listed by: RE/MAX CONCEPTS  $250,000Pending3 beds 2 baths1,210 sq. ft.
$250,000Pending3 beds 2 baths1,210 sq. ft.3305 54th Street, Des Moines, IA 50310
MLS# 734144Listed by: RE/MAX REVOLUTION- New
 $449,750Active4 beds 4 baths2,935 sq. ft.
$449,750Active4 beds 4 baths2,935 sq. ft.5200 Ingersoll Avenue, Des Moines, IA 50312
MLS# 734203Listed by: IOWA REALTY MILLS CROSSING  $185,000Pending2 beds 1 baths832 sq. ft.
$185,000Pending2 beds 1 baths832 sq. ft.2654 Wisconsin Avenue, Des Moines, IA 50317
MLS# 734176Listed by: RE/MAX REVOLUTION

