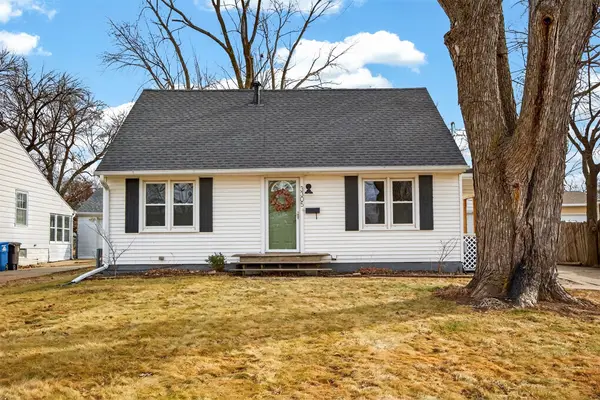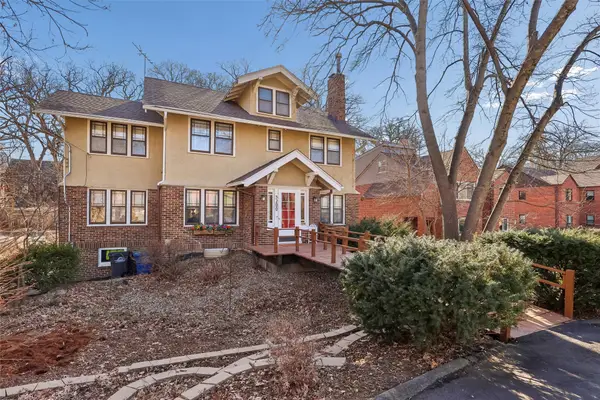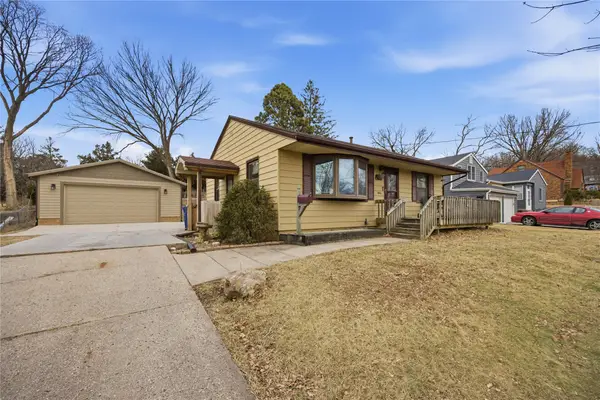1905 E Maish Avenue, Des Moines, IA 50320
Local realty services provided by:Better Homes and Gardens Real Estate Innovations
1905 E Maish Avenue,Des Moines, IA 50320
$265,000
- 3 Beds
- 3 Baths
- 1,431 sq. ft.
- Single family
- Pending
Listed by: atcheson, ginger, mari wilson
Office: real estate property solutions, llc.
MLS#:728299
Source:IA_DMAAR
Price summary
- Price:$265,000
- Price per sq. ft.:$185.19
About this home
Welcome to this beautifully maintained 4 split-level home offering over 1,400 sq ft of living space in the desirable Ewing Woods neighborhood! Bright and open floor plan with vaulted ceilings, fresh paint, and new luxury vinyl plank flooring. The kitchen features ample cabinet space, tile backsplash, and a convenient breakfast bar that overlooks the sun-filled dining area. The spacious family room boasts a cozy fireplace surrounded by built-in shelving and walk-out access to the large multi-level deck—perfect for entertaining or relaxing in the fenced backyard with mature trees. Primary suite with double sinks and private bath, plus two additional bedrooms and another full bath. Finished lower levels add a second living area, home office, or theater space. Updates include newer flooring, lighting, and appliances. TV and sound system stay! Great location near parks, schools, and easy access to SE 14th and Hwy 5. Move-in ready and waiting for you!
Contact an agent
Home facts
- Year built:1991
- Listing ID #:728299
- Added:119 day(s) ago
- Updated:February 10, 2026 at 08:36 AM
Rooms and interior
- Bedrooms:3
- Total bathrooms:3
- Full bathrooms:1
- Half bathrooms:1
- Living area:1,431 sq. ft.
Heating and cooling
- Cooling:Central Air
- Heating:Forced Air, Gas, Natural Gas
Structure and exterior
- Roof:Asphalt, Shingle
- Year built:1991
- Building area:1,431 sq. ft.
- Lot area:0.19 Acres
Utilities
- Water:Public
- Sewer:Public Sewer
Finances and disclosures
- Price:$265,000
- Price per sq. ft.:$185.19
- Tax amount:$4,706
New listings near 1905 E Maish Avenue
- New
 $359,900Active4 beds 3 baths1,616 sq. ft.
$359,900Active4 beds 3 baths1,616 sq. ft.1515 Highview Drive, Des Moines, IA 50315
MLS# 734256Listed by: RE/MAX CONCEPTS - New
 $190,000Active2 beds 1 baths820 sq. ft.
$190,000Active2 beds 1 baths820 sq. ft.5818 New York Avenue, Des Moines, IA 50322
MLS# 734186Listed by: RE/MAX REAL ESTATE CENTER - New
 $160,000Active3 beds 1 baths925 sq. ft.
$160,000Active3 beds 1 baths925 sq. ft.2539 E 23rd Street, Des Moines, IA 50317
MLS# 734252Listed by: RE/MAX REVOLUTION - New
 $349,900Active3 beds 3 baths1,904 sq. ft.
$349,900Active3 beds 3 baths1,904 sq. ft.1346 48th Street, Des Moines, IA 50311
MLS# 734223Listed by: RE/MAX CONCEPTS - Open Sat, 12 to 2pmNew
 Listed by BHGRE$265,000Active3 beds 2 baths1,152 sq. ft.
Listed by BHGRE$265,000Active3 beds 2 baths1,152 sq. ft.1617 Guthrie Avenue, Des Moines, IA 50316
MLS# 734228Listed by: BH&G REAL ESTATE INNOVATIONS - Open Sun, 1 to 3pmNew
 $405,000Active3 beds 3 baths1,997 sq. ft.
$405,000Active3 beds 3 baths1,997 sq. ft.3400 SW 37th Street, Des Moines, IA 50321
MLS# 734214Listed by: RE/MAX CONCEPTS - New
 $214,900Active3 beds 2 baths864 sq. ft.
$214,900Active3 beds 2 baths864 sq. ft.2924 Kinsey Avenue, Des Moines, IA 50317
MLS# 734219Listed by: RE/MAX CONCEPTS  $250,000Pending3 beds 2 baths1,210 sq. ft.
$250,000Pending3 beds 2 baths1,210 sq. ft.3305 54th Street, Des Moines, IA 50310
MLS# 734144Listed by: RE/MAX REVOLUTION- New
 $449,750Active4 beds 4 baths2,935 sq. ft.
$449,750Active4 beds 4 baths2,935 sq. ft.5200 Ingersoll Avenue, Des Moines, IA 50312
MLS# 734203Listed by: IOWA REALTY MILLS CROSSING  $185,000Pending2 beds 1 baths832 sq. ft.
$185,000Pending2 beds 1 baths832 sq. ft.2654 Wisconsin Avenue, Des Moines, IA 50317
MLS# 734176Listed by: RE/MAX REVOLUTION

