1914 40th Place, Des Moines, IA 50310
Local realty services provided by:Better Homes and Gardens Real Estate Innovations
1914 40th Place,Des Moines, IA 50310
$345,000
- 3 Beds
- 2 Baths
- 2,044 sq. ft.
- Single family
- Active
Listed by: betsy sanders
Office: keller williams realty gdm
MLS#:727861
Source:IA_DMAAR
Price summary
- Price:$345,000
- Price per sq. ft.:$168.79
About this home
Over 2,000 square feet of finish in Beaverdale! Many unique features throughout including a front sitting room with skylights, tile fireplace and classic Beaverdale character with an arched doorway. The first floor features a light and bright kitchen, large formal dining room which opens to the large main living room. Great details throughout! Two more bedrooms can be found on the first floor along with a full bath with large soaking tub. Convenient first floor laundry! Upstairs is listed on the assessor site as two bedrooms-and could be. It has high ceilings and is light and bright! This is a great space with three separate areas-easily used as an extra bedroom, office and/or playroom. An additional 3/4 bath is on the upstairs level. Plenty of space in the basement for storage and projects. This home has many additional updates including vinyl siding and an oversized two car garage. Call today for a showing!
Contact an agent
Home facts
- Year built:1925
- Listing ID #:727861
- Added:94 day(s) ago
- Updated:January 10, 2026 at 04:15 PM
Rooms and interior
- Bedrooms:3
- Total bathrooms:2
- Full bathrooms:1
- Living area:2,044 sq. ft.
Heating and cooling
- Cooling:Central Air
- Heating:Forced Air, Gas, Natural Gas
Structure and exterior
- Roof:Asphalt, Shingle
- Year built:1925
- Building area:2,044 sq. ft.
- Lot area:0.16 Acres
Utilities
- Water:Public
- Sewer:Public Sewer
Finances and disclosures
- Price:$345,000
- Price per sq. ft.:$168.79
- Tax amount:$6,512
New listings near 1914 40th Place
- New
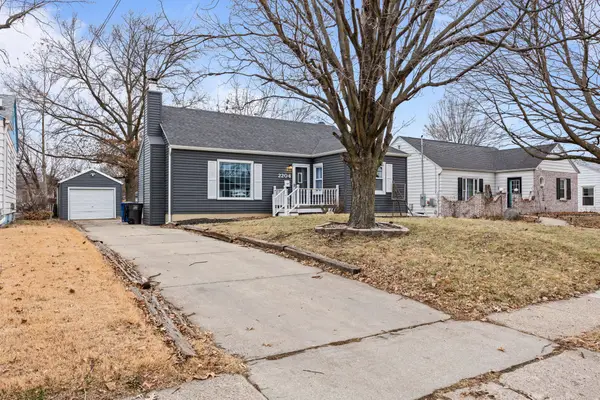 $245,000Active2 beds 1 baths981 sq. ft.
$245,000Active2 beds 1 baths981 sq. ft.2204 56th Street, Des Moines, IA 50310
MLS# 732594Listed by: KELLER WILLIAMS REALTY GDM - Open Sun, 1 to 3pmNew
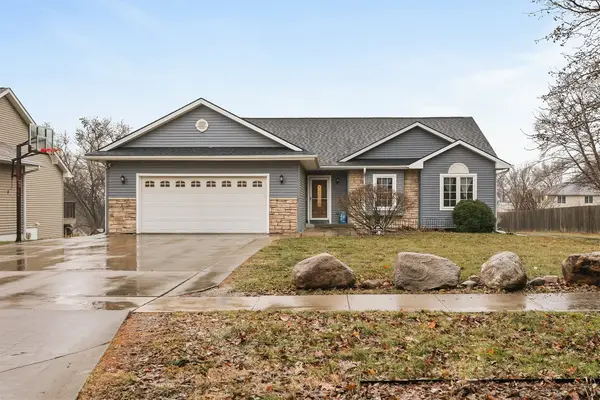 $349,900Active4 beds 4 baths1,444 sq. ft.
$349,900Active4 beds 4 baths1,444 sq. ft.1635 E Watrous Avenue, Des Moines, IA 50320
MLS# 732629Listed by: RE/MAX CONCEPTS - New
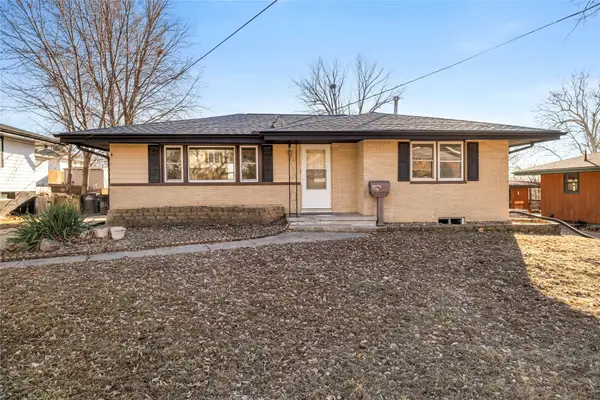 $225,000Active2 beds 2 baths1,401 sq. ft.
$225,000Active2 beds 2 baths1,401 sq. ft.2407 E Tiffin Avenue, Des Moines, IA 50317
MLS# 732619Listed by: RE/MAX PRECISION - New
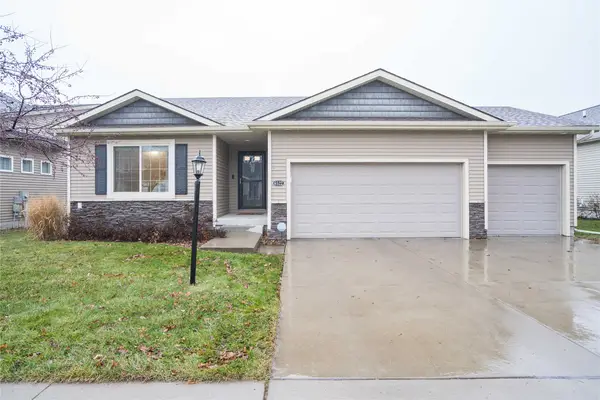 $400,000Active4 beds 3 baths1,425 sq. ft.
$400,000Active4 beds 3 baths1,425 sq. ft.6522 NE 9th Court, Des Moines, IA 50313
MLS# 732563Listed by: LPT REALTY, LLC - Open Sun, 1 to 3pmNew
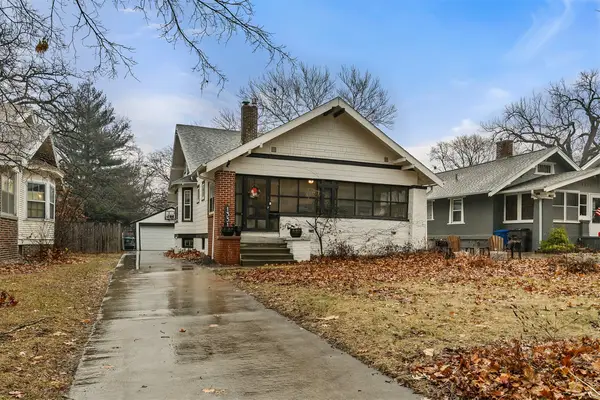 $300,000Active3 beds 2 baths1,605 sq. ft.
$300,000Active3 beds 2 baths1,605 sq. ft.1331 43rd Street, Des Moines, IA 50311
MLS# 732586Listed by: BOUTIQUE REAL ESTATE - New
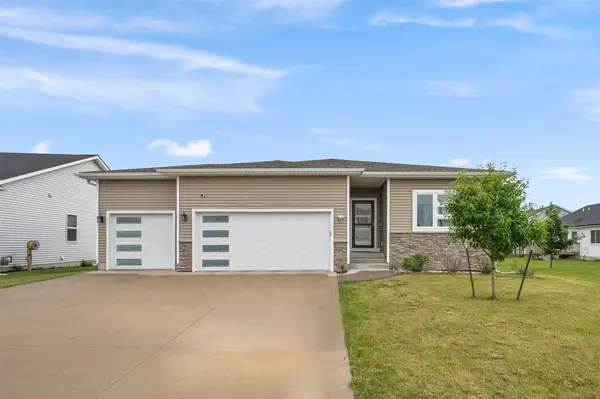 $350,000Active5 beds 3 baths1,515 sq. ft.
$350,000Active5 beds 3 baths1,515 sq. ft.5397 Brook View Avenue, Des Moines, IA 50317
MLS# 732588Listed by: RE/MAX REVOLUTION - New
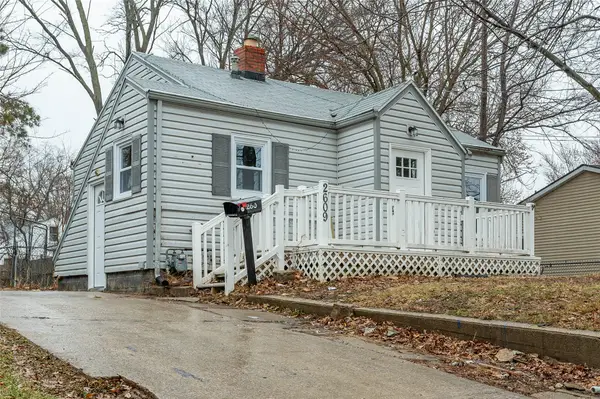 $139,000Active2 beds 1 baths668 sq. ft.
$139,000Active2 beds 1 baths668 sq. ft.2609 Adams Avenue, Des Moines, IA 50310
MLS# 732597Listed by: RE/MAX CONCEPTS - New
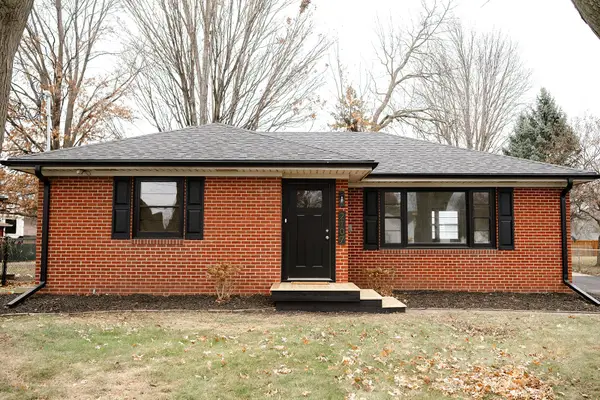 $299,900Active4 beds 2 baths1,104 sq. ft.
$299,900Active4 beds 2 baths1,104 sq. ft.2107 Merklin Way, Des Moines, IA 50310
MLS# 732540Listed by: CENTURY 21 SIGNATURE - New
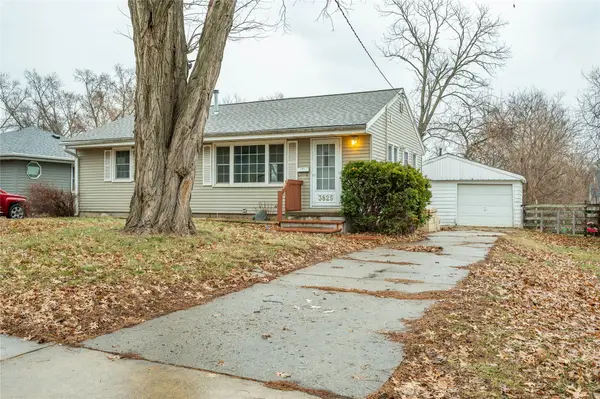 $210,000Active2 beds 1 baths936 sq. ft.
$210,000Active2 beds 1 baths936 sq. ft.3825 51st Street, Des Moines, IA 50310
MLS# 732573Listed by: RE/MAX CONCEPTS - New
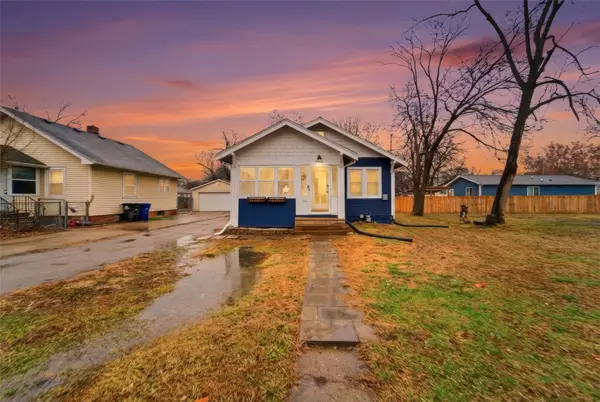 $189,900Active2 beds 1 baths768 sq. ft.
$189,900Active2 beds 1 baths768 sq. ft.2638 E Grand Avenue, Des Moines, IA 50317
MLS# 732577Listed by: RE/MAX CONCEPTS
