1914 Park Avenue, Des Moines, IA 50315
Local realty services provided by:Better Homes and Gardens Real Estate Innovations
1914 Park Avenue,Des Moines, IA 50315
$600,000
- 3 Beds
- 3 Baths
- - sq. ft.
- Single family
- Sold
Listed by: steve clark
Office: via group, realtors
MLS#:717518
Source:IA_DMAAR
Sorry, we are unable to map this address
Price summary
- Price:$600,000
- Monthly HOA dues:$465
About this home
Imagine walking into a home and at once seeing panoramic views of one of Iowa’s most scenic golf courses, from the entire back of the house: the living room, kitchen / dining room and primary bedroom all have magnificent views of Wakonda Club. Then imagine spending time on a custom-built deck, with retractable awnings, enjoying the picturesque golf course in your outdoor living space. This meticulously maintained and pre-inspected home is ready to occupy. The elegance of the interior design is matched by the functionality and convenience of its features. The home boasts abundant natural light, cascading through large Pella windows that frame the breathtaking views. Exacting and upgraded millwork trim, a cozy fireplace, and tastefully decorated interior create a warm and inviting atmosphere. This energy-efficient residence features a geo-thermal heating and cooling system, as well as comprehensive humidity control. It ensures year-round comfort while maintaining cost-effectiveness. Other features include an upper-level guest bedroom with a full adjoining bathroom, and an office/den. The lower level includes a spacious recreation area with fireplace, and a third bedroom with a full adjoining bathroom. There is also abundant storage space. The exterior of the home is equally impressive, featuring meticulously landscaped gardens and a spacious two-car garage. The exterior, award winning lighting, make the property equally as stunning after dark.
Contact an agent
Home facts
- Year built:2009
- Listing ID #:717518
- Added:243 day(s) ago
- Updated:January 07, 2026 at 07:40 PM
Rooms and interior
- Bedrooms:3
- Total bathrooms:3
- Full bathrooms:3
Heating and cooling
- Cooling:Geothermal
- Heating:Geothermal
Structure and exterior
- Roof:Asphalt, Shingle
- Year built:2009
Utilities
- Water:Public
- Sewer:Public Sewer
Finances and disclosures
- Price:$600,000
- Tax amount:$12,117 (2024)
New listings near 1914 Park Avenue
- New
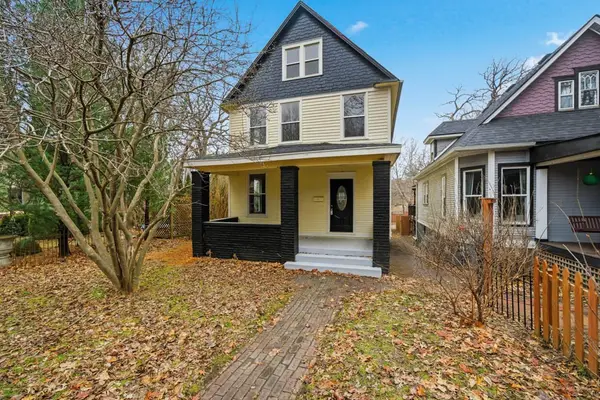 $375,000Active4 beds 2 baths1,934 sq. ft.
$375,000Active4 beds 2 baths1,934 sq. ft.736 20th Street, Des Moines, IA 50314
MLS# 732430Listed by: RE/MAX CONCEPTS - New
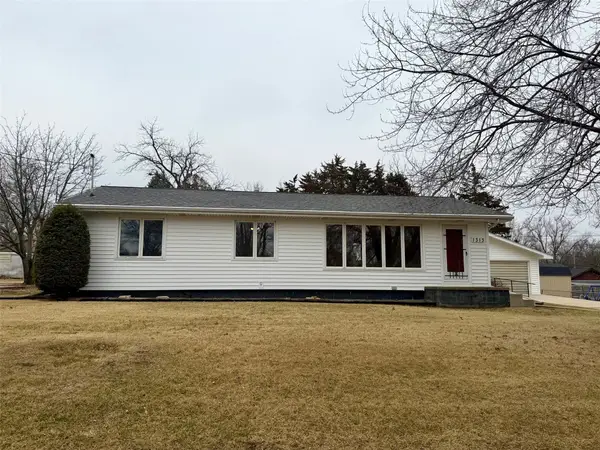 $235,000Active3 beds 1 baths1,196 sq. ft.
$235,000Active3 beds 1 baths1,196 sq. ft.1313 Burnham Avenue, Des Moines, IA 50315
MLS# 732300Listed by: KELLER WILLIAMS REALTY GDM - New
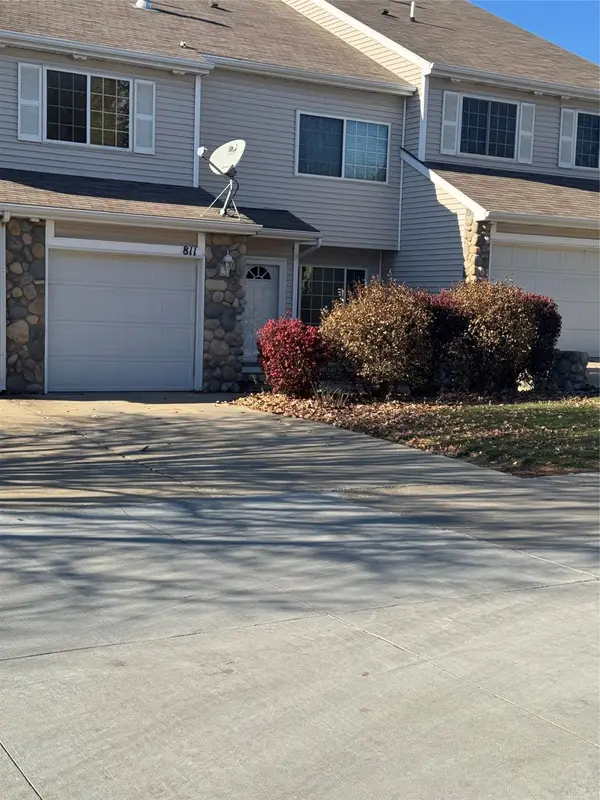 $172,500Active2 beds 2 baths1,308 sq. ft.
$172,500Active2 beds 2 baths1,308 sq. ft.3799 Village Run Drive #811, Des Moines, IA 50317
MLS# 732330Listed by: RE/MAX REVOLUTION - New
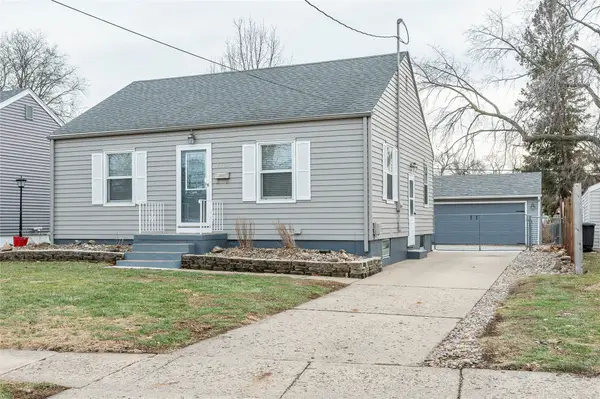 $214,900Active2 beds 1 baths795 sq. ft.
$214,900Active2 beds 1 baths795 sq. ft.5722 Lincoln Avenue, Des Moines, IA 50310
MLS# 732421Listed by: RE/MAX CONCEPTS - New
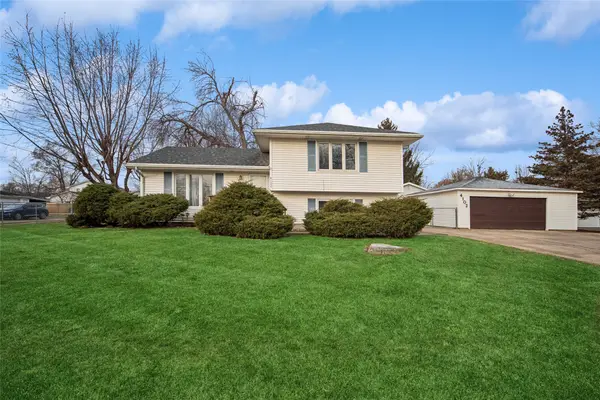 $255,000Active4 beds 2 baths1,040 sq. ft.
$255,000Active4 beds 2 baths1,040 sq. ft.4102 E 25th Street, Des Moines, IA 50317
MLS# 732355Listed by: REALTY ONE GROUP IMPACT - New
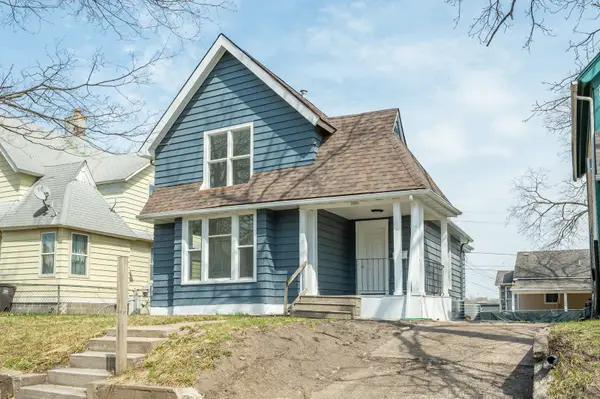 $165,000Active4 beds 2 baths1,453 sq. ft.
$165,000Active4 beds 2 baths1,453 sq. ft.1303 22nd Street, Des Moines, IA 50311
MLS# 732399Listed by: RE/MAX CONCEPTS - New
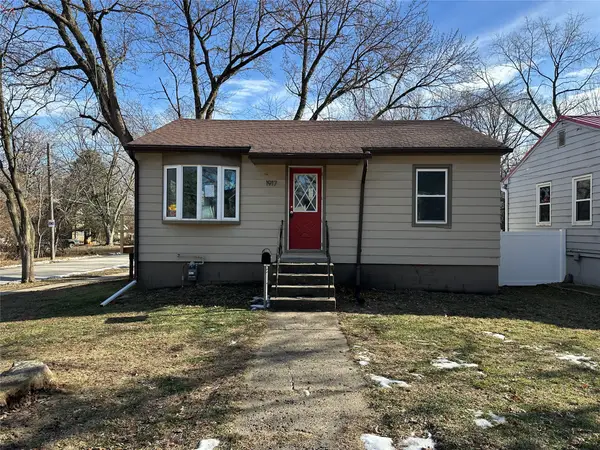 $140,000Active3 beds 2 baths696 sq. ft.
$140,000Active3 beds 2 baths696 sq. ft.1917 27th Street, Des Moines, IA 50310
MLS# 732387Listed by: ELLEN FITZPATRICK REAL ESTATE - Open Sat, 10am to 12pmNew
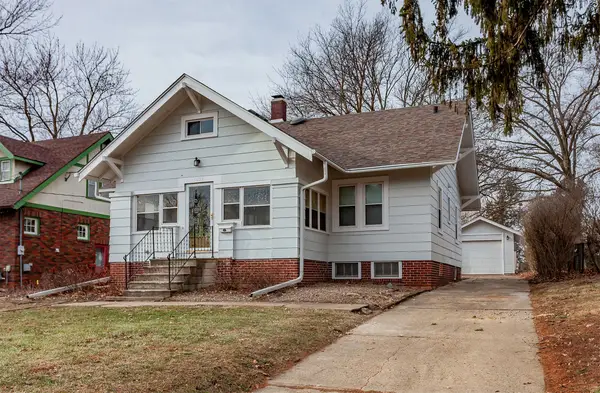 $325,000Active4 beds 1 baths1,440 sq. ft.
$325,000Active4 beds 1 baths1,440 sq. ft.1434 48th Street, Des Moines, IA 50311
MLS# 732316Listed by: SPIRE REAL ESTATE - New
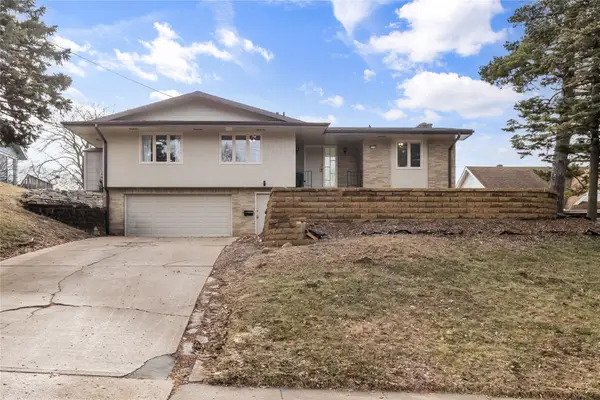 $395,000Active5 beds 3 baths1,768 sq. ft.
$395,000Active5 beds 3 baths1,768 sq. ft.2555 Hull Avenue, Des Moines, IA 50317
MLS# 732360Listed by: RE/MAX PRECISION - Open Sat, 1 to 3pmNew
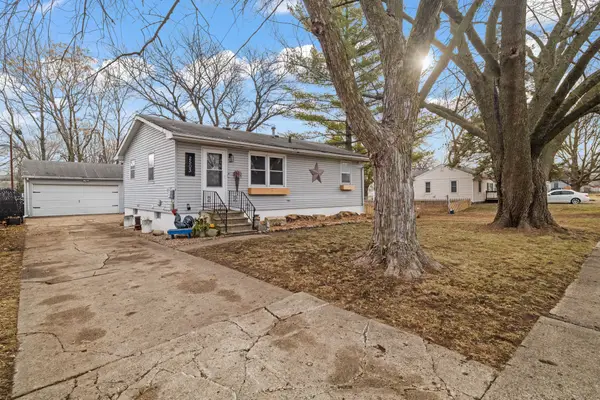 $215,000Active3 beds 1 baths840 sq. ft.
$215,000Active3 beds 1 baths840 sq. ft.2503 E 24th Street, Des Moines, IA 50317
MLS# 732374Listed by: RE/MAX PRECISION
