1946 Franklin Avenue, Des Moines, IA 50314
Local realty services provided by:Better Homes and Gardens Real Estate Innovations
1946 Franklin Avenue,Des Moines, IA 50314
$152,500
- 3 Beds
- 2 Baths
- 1,102 sq. ft.
- Single family
- Active
Listed by: darson grantham
Office: keller williams realty gdm
MLS#:730832
Source:IA_DMAAR
Price summary
- Price:$152,500
- Price per sq. ft.:$138.38
About this home
Welcome to 1946 Franklin Ave, a home that’s been thoughtfully refreshed from top to bottom. Inside, you’ll find new flooring, new appliances, completely updated bathrooms and kitchen, accompanied by fresh paint, updated trim, and clean bright spaces throughout.
The main level offers an open living area with new LVP flooring and natural light. The kitchen features brand-new appliances, fresh cabinetry, butcher-block counters, and plenty of room to cook and gather between the kitchen and dining area. A main-floor bedroom and new ¾ bath make daily living easy. Upstairs, two additional bedrooms sit next to a second renovated ¾ bath, each with new fixtures, vanities, showers, and flooring. The exterior has received its own attention: a modern paint refresh and a newly built front porch that gives the home instant curb appeal. A solid, cleanly updated home at this price point in Des Moines is tough to find—this one delivers value without the renovation headache.
Contact an agent
Home facts
- Year built:1910
- Listing ID #:730832
- Added:93 day(s) ago
- Updated:February 25, 2026 at 03:52 PM
Rooms and interior
- Bedrooms:3
- Total bathrooms:2
- Dining Description:Dining Area
- Kitchen Description:Dishwasher, Microwave, Stove
- Basement:Yes
- Basement Description:Unfinished
- Living area:1,102 sq. ft.
Heating and cooling
- Heating:Forced Air, Gas, Natural Gas
Structure and exterior
- Roof:Asphalt, Shingle
- Year built:1910
- Building area:1,102 sq. ft.
- Lot area:0.06 Acres
- Lot Features:Rectangular Lot
- Construction Materials:Wood Siding
- Exterior Features:Covered, Deck
- Foundation Description:Brick/Mortar
Utilities
- Water:Public
- Sewer:Public Sewer
Finances and disclosures
- Price:$152,500
- Price per sq. ft.:$138.38
- Tax amount:$1,161 (2025)
Features and amenities
- Appliances:Dishwasher, Microwave, Stove
New listings near 1946 Franklin Avenue
- New
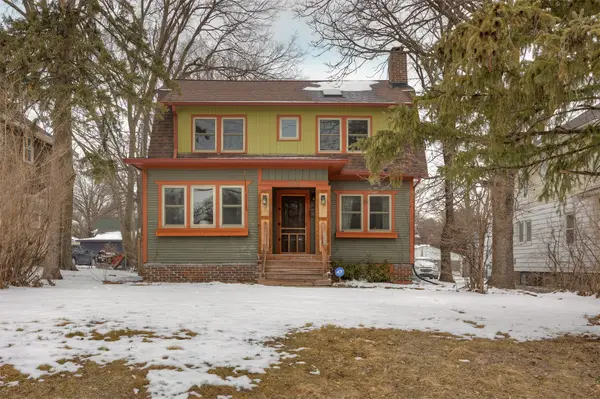 $251,900Active4 beds 3 baths1,572 sq. ft.
$251,900Active4 beds 3 baths1,572 sq. ft.4015 University Avenue, Des Moines, IA 50311
MLS# 735175Listed by: CENTURY 21 SIGNATURE - New
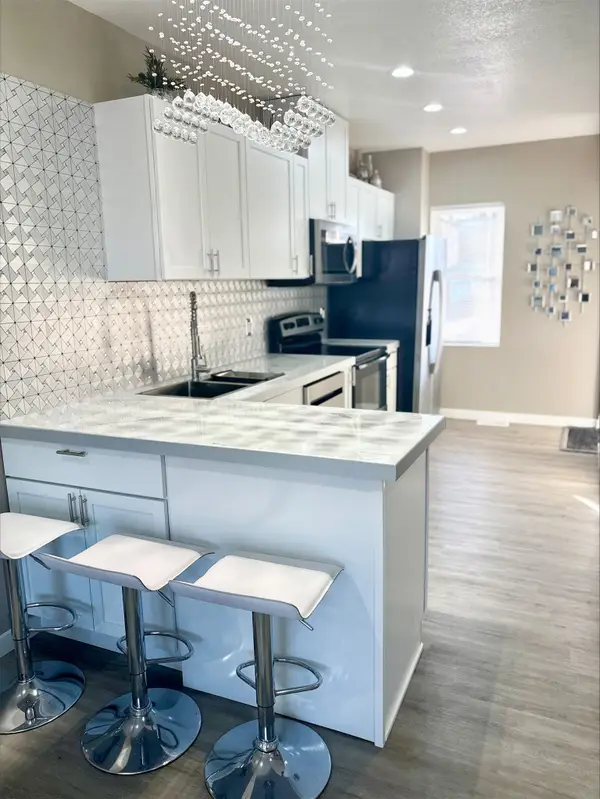 $249,900Active4 beds 2 baths1,527 sq. ft.
$249,900Active4 beds 2 baths1,527 sq. ft.1222 56th Street, Des Moines, IA 50311
MLS# 735193Listed by: IOWA REALTY BEAVERDALE - New
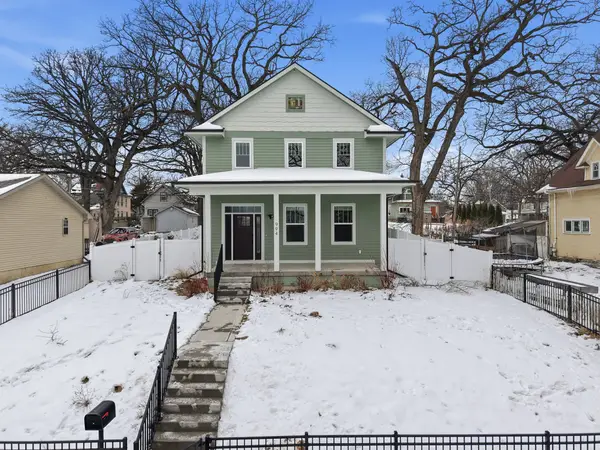 $429,000Active3 beds 3 baths1,605 sq. ft.
$429,000Active3 beds 3 baths1,605 sq. ft.994 25th Street, Des Moines, IA 50312
MLS# 735130Listed by: REDFIN CORPORATION - New
 $209,900Active2 beds 1 baths983 sq. ft.
$209,900Active2 beds 1 baths983 sq. ft.1404 Burlington Terrace, Des Moines, IA 50314
MLS# 735183Listed by: IOWA REALTY BEAVERDALE - New
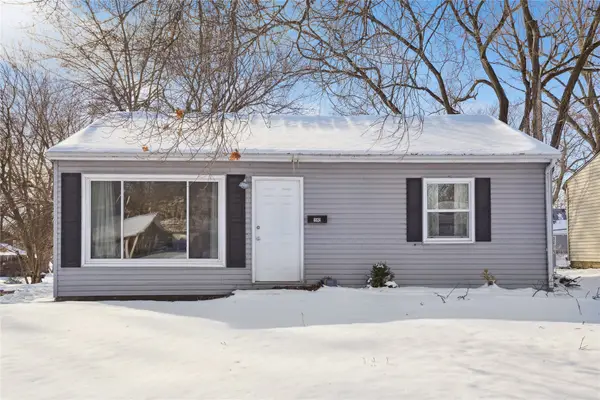 $148,500Active2 beds 1 baths768 sq. ft.
$148,500Active2 beds 1 baths768 sq. ft.6824 SW 15th Street, Des Moines, IA 50315
MLS# 735137Listed by: CENTURY 21 SIGNATURE - New
 $259,000Active3 beds 2 baths1,405 sq. ft.
$259,000Active3 beds 2 baths1,405 sq. ft.1715 61st Street, Urbandale, IA 50322
MLS# 735154Listed by: JEFF HAGEL REAL ESTATE - New
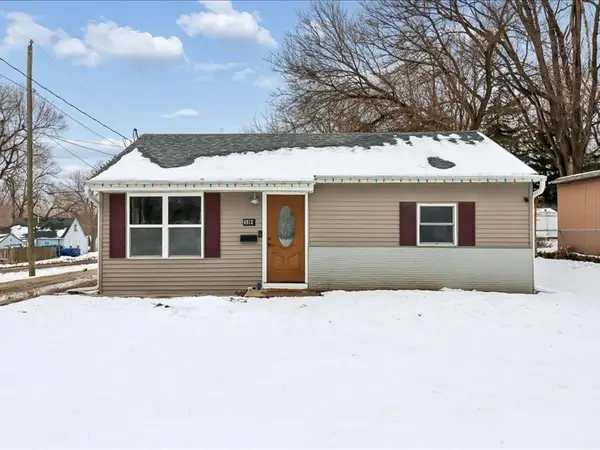 $165,000Active2 beds 1 baths768 sq. ft.
$165,000Active2 beds 1 baths768 sq. ft.6912 SW 15th Street, Des Moines, IA 50315
MLS# 735095Listed by: REALTY ONE GROUP IMPACT  $170,000Pending3 beds 2 baths1,041 sq. ft.
$170,000Pending3 beds 2 baths1,041 sq. ft.3838 48th Place, Des Moines, IA 50310
MLS# 735124Listed by: KELLER WILLIAMS REALTY GDM- Open Sat, 11am to 1pmNew
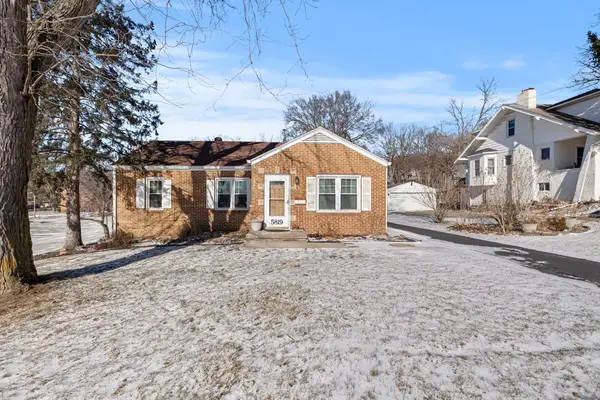 $269,900Active3 beds 1 baths1,283 sq. ft.
$269,900Active3 beds 1 baths1,283 sq. ft.5819 Grand Avenue, Des Moines, IA 50312
MLS# 735150Listed by: RE/MAX PRECISION - Open Sun, 2 to 4pmNew
 $325,000Active4 beds 3 baths1,500 sq. ft.
$325,000Active4 beds 3 baths1,500 sq. ft.3805 Washington Avenue, Des Moines, IA 50310
MLS# 735162Listed by: RE/MAX CONCEPTS

