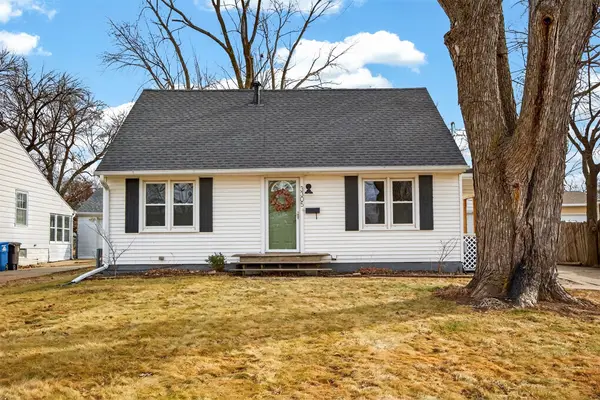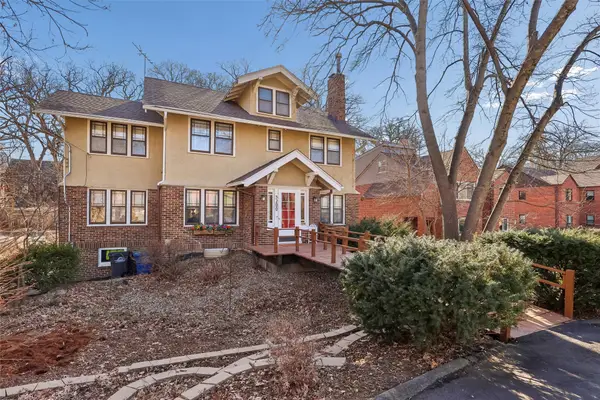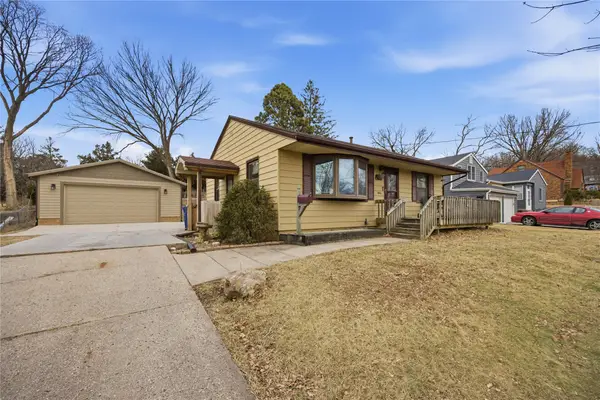2021 48th Street, Des Moines, IA 50310
Local realty services provided by:Better Homes and Gardens Real Estate Innovations
2021 48th Street,Des Moines, IA 50310
$192,500
- 2 Beds
- 1 Baths
- 1,152 sq. ft.
- Single family
- Pending
Listed by: jolene lindell
Office: realty one group impact
MLS#:721119
Source:IA_DMAAR
Price summary
- Price:$192,500
- Price per sq. ft.:$167.1
About this home
Charming 2 bedroom, 1 bath Beaverdale ranch. Stone exterior. Located in a nice neighborhood. Motivated seller. Enter into a cozy living room with a large picture window, nice light and a built-in bookcase with cabinets. Freshly painted interior. Newer front windows. Large primary bedroom with two closets. Updated bath with new vanity hardware. Dining room with a new light. Sunroom with new carpet, storage and backyard access. Kitchen with lots of cabinets, a tile backsplash, and a newer stainless steel refrigerator. The laundry and utility room are located off the kitchen. New hot water heater. All appliances are included in the sale. Ecobee Smart Thermostat and Vivint Security System are included in the sale. Fenced in back yard with a side gate, patio, garden shed, and a plum tree. Oversized 1 car attached garage. Priced below county assessment. Sold "As Is". Located close to Tower Park, Franklin Junior High, and Horizon Science Academy.
Contact an agent
Home facts
- Year built:1948
- Listing ID #:721119
- Added:230 day(s) ago
- Updated:February 10, 2026 at 08:36 AM
Rooms and interior
- Bedrooms:2
- Total bathrooms:1
- Full bathrooms:1
- Living area:1,152 sq. ft.
Heating and cooling
- Cooling:Central Air
- Heating:Forced Air, Gas, Natural Gas
Structure and exterior
- Roof:Rubber
- Year built:1948
- Building area:1,152 sq. ft.
- Lot area:0.2 Acres
Utilities
- Water:Public
- Sewer:Public Sewer
Finances and disclosures
- Price:$192,500
- Price per sq. ft.:$167.1
- Tax amount:$4,197 (2025)
New listings near 2021 48th Street
- New
 $359,900Active4 beds 3 baths1,616 sq. ft.
$359,900Active4 beds 3 baths1,616 sq. ft.1515 Highview Drive, Des Moines, IA 50315
MLS# 734256Listed by: RE/MAX CONCEPTS - New
 $190,000Active2 beds 1 baths820 sq. ft.
$190,000Active2 beds 1 baths820 sq. ft.5818 New York Avenue, Des Moines, IA 50322
MLS# 734186Listed by: RE/MAX REAL ESTATE CENTER - New
 $160,000Active3 beds 1 baths925 sq. ft.
$160,000Active3 beds 1 baths925 sq. ft.2539 E 23rd Street, Des Moines, IA 50317
MLS# 734252Listed by: RE/MAX REVOLUTION - New
 $349,900Active3 beds 3 baths1,904 sq. ft.
$349,900Active3 beds 3 baths1,904 sq. ft.1346 48th Street, Des Moines, IA 50311
MLS# 734223Listed by: RE/MAX CONCEPTS - Open Sat, 12 to 2pmNew
 Listed by BHGRE$265,000Active3 beds 2 baths1,152 sq. ft.
Listed by BHGRE$265,000Active3 beds 2 baths1,152 sq. ft.1617 Guthrie Avenue, Des Moines, IA 50316
MLS# 734228Listed by: BH&G REAL ESTATE INNOVATIONS - Open Sun, 1 to 3pmNew
 $405,000Active3 beds 3 baths1,997 sq. ft.
$405,000Active3 beds 3 baths1,997 sq. ft.3400 SW 37th Street, Des Moines, IA 50321
MLS# 734214Listed by: RE/MAX CONCEPTS - New
 $214,900Active3 beds 2 baths864 sq. ft.
$214,900Active3 beds 2 baths864 sq. ft.2924 Kinsey Avenue, Des Moines, IA 50317
MLS# 734219Listed by: RE/MAX CONCEPTS  $250,000Pending3 beds 2 baths1,210 sq. ft.
$250,000Pending3 beds 2 baths1,210 sq. ft.3305 54th Street, Des Moines, IA 50310
MLS# 734144Listed by: RE/MAX REVOLUTION- New
 $449,750Active4 beds 4 baths2,935 sq. ft.
$449,750Active4 beds 4 baths2,935 sq. ft.5200 Ingersoll Avenue, Des Moines, IA 50312
MLS# 734203Listed by: IOWA REALTY MILLS CROSSING  $185,000Pending2 beds 1 baths832 sq. ft.
$185,000Pending2 beds 1 baths832 sq. ft.2654 Wisconsin Avenue, Des Moines, IA 50317
MLS# 734176Listed by: RE/MAX REVOLUTION

