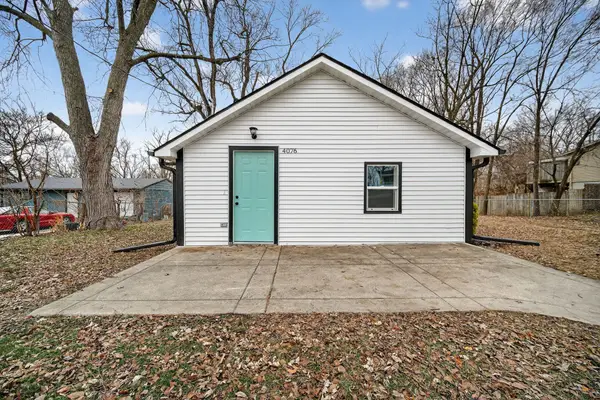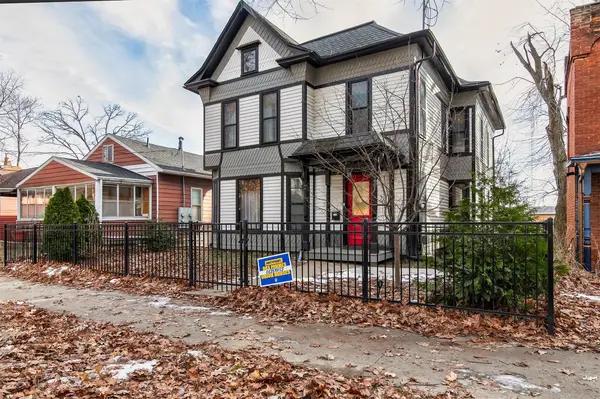2112 E 23rd Street, Des Moines, IA 50317
Local realty services provided by:Better Homes and Gardens Real Estate Innovations
2112 E 23rd Street,Des Moines, IA 50317
$220,000
- 3 Beds
- 2 Baths
- 720 sq. ft.
- Single family
- Pending
Listed by: traci jennings, jennings, elli m
Office: re/max real estate center
MLS#:718893
Source:IA_DMAAR
Price summary
- Price:$220,000
- Price per sq. ft.:$305.56
About this home
Completely reimagined from the studs up. 2112 E 23rd combines modern updates with timeless charm, offering peace of mind thanks to major system upgrades including a new HVAC, roof, and electrical panel. Inside, fresh finishes span over 1,400 sq ft of living space- luxury vinyl plank flooring, new carpet, updated trim, smooth wall textures, and a clean, neutral paint palette. The kitchen shines with quartz countertops, stainless steel appliances, and brand-new cabinetry, creating a stylish and functional hub for everyday life. The flexible layout offers three spacious bedrooms plus a versatile fourth non-conforming room- perfect for a home office, playroom, or guest space. Two fully updated bathrooms include a full bath upstairs with a new vanity and tub, and a sleek ¾ bath in the finished lower level. Out back, the large yard is shaded by mature trees, providing a private retreat. The newly added attached garage connects through a thoughtfully designed mudroom into the lower level- a rare convenience in this area. Located just minutes from downtown and East Village, with quick access to I-35 and within walking distance to schools, parks, and the library, this move-in ready home delivers both modern amenities and a prime location!
Contact an agent
Home facts
- Year built:1952
- Listing ID #:718893
- Added:212 day(s) ago
- Updated:December 26, 2025 at 08:25 AM
Rooms and interior
- Bedrooms:3
- Total bathrooms:2
- Full bathrooms:1
- Living area:720 sq. ft.
Heating and cooling
- Cooling:Central Air
- Heating:Forced Air, Gas, Natural Gas
Structure and exterior
- Roof:Asphalt, Shingle
- Year built:1952
- Building area:720 sq. ft.
- Lot area:0.18 Acres
Utilities
- Water:Public
Finances and disclosures
- Price:$220,000
- Price per sq. ft.:$305.56
- Tax amount:$1,998
New listings near 2112 E 23rd Street
- New
 $250,000Active3 beds 2 baths875 sq. ft.
$250,000Active3 beds 2 baths875 sq. ft.4147 52nd Street, Des Moines, IA 50310
MLS# 731590Listed by: KELLER WILLIAMS REALTY GDM - New
 $304,990Active3 beds 3 baths1,253 sq. ft.
$304,990Active3 beds 3 baths1,253 sq. ft.2617 E 50th Court, Des Moines, IA 50317
MLS# 732030Listed by: DRH REALTY OF IOWA, LLC - New
 $189,000Active3 beds 1 baths800 sq. ft.
$189,000Active3 beds 1 baths800 sq. ft.4076 Indianola Avenue, Des Moines, IA 50320
MLS# 731979Listed by: KELLER WILLIAMS REALTY GDM - New
 $275,000Active3 beds 2 baths1,632 sq. ft.
$275,000Active3 beds 2 baths1,632 sq. ft.4149 Boyd Street, Des Moines, IA 50317
MLS# 731998Listed by: KELLER WILLIAMS REALTY GDM - New
 $129,500Active2 beds 1 baths736 sq. ft.
$129,500Active2 beds 1 baths736 sq. ft.215 Clark Street, Des Moines, IA 50314
MLS# 731987Listed by: RE/MAX CONCEPTS - Open Sun, 2 to 4pmNew
 $171,000Active2 beds 1 baths953 sq. ft.
$171,000Active2 beds 1 baths953 sq. ft.1369 York Street, Des Moines, IA 50316
MLS# 731981Listed by: RE/MAX PRECISION - New
 $580,000Active4 beds 4 baths1,639 sq. ft.
$580,000Active4 beds 4 baths1,639 sq. ft.124 34th Street, Des Moines, IA 50312
MLS# 731942Listed by: IOWA REALTY MILLS CROSSING - Open Sun, 1 to 3pmNew
 $335,000Active3 beds 2 baths1,495 sq. ft.
$335,000Active3 beds 2 baths1,495 sq. ft.2687 E 50th Street, Des Moines, IA 50317
MLS# 731936Listed by: KELLER WILLIAMS REALTY GDM - New
 $250,000Active2 beds 1 baths960 sq. ft.
$250,000Active2 beds 1 baths960 sq. ft.4710 NE 31st Street, Des Moines, IA 50317
MLS# 731933Listed by: REALTY ONE GROUP IMPACT - New
 $625,000Active4 beds 3 baths2,484 sq. ft.
$625,000Active4 beds 3 baths2,484 sq. ft.1730 Woodland Avenue, Des Moines, IA 50309
MLS# 731956Listed by: KELLER WILLIAMS REALTY GDM
