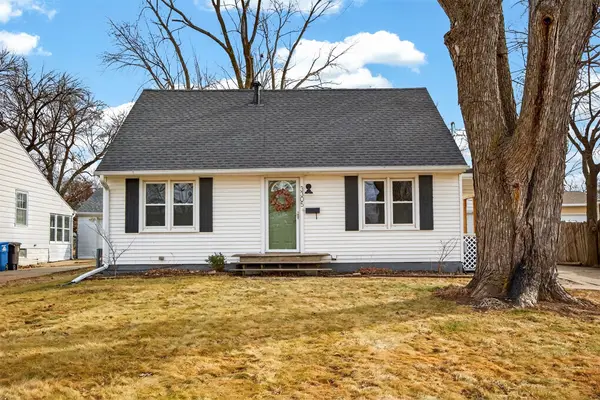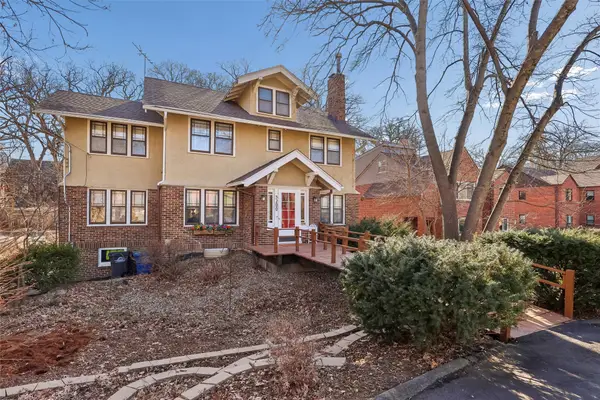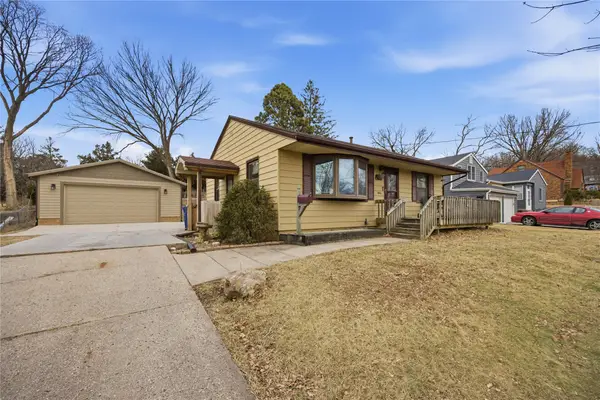214 Watson Powell Jr Way #505, Des Moines, IA 50309
Local realty services provided by:Better Homes and Gardens Real Estate Innovations
214 Watson Powell Jr Way #505,Des Moines, IA 50309
$350,000
- 3 Beds
- 3 Baths
- 1,609 sq. ft.
- Condominium
- Active
Listed by: steve clark
Office: via group, realtors
MLS#:726571
Source:IA_DMAAR
Price summary
- Price:$350,000
- Price per sq. ft.:$217.53
- Monthly HOA dues:$325
About this home
Tucked on a quiet street just steps from the riverwalk, this home blends privacy with city living. Located on one city block downtown, this neighborhood is revered for its small community and prime location. Minutes from the interstate, East Village shops, skywalk, and bike trails. Park your car and walk to the best downtown destinations. The kitchen features granite countertops, breakfast bar, and stainless steel appliances. The townhome is spacious & modern with three bedrooms and three bathrooms, including a rooftop patio with a wet bar and great 360-degree views. You can also choose to relax in the courtyard picnic area ideal for pets. The main laundry room is conveniently located upstairs near the main bedrooms. Two car attached garage. Downtown living is like nowhere else bustling with festivals, parades, sporting events, and concerts. It’s a unique lifestyle, free from the typical home maintenance allowing you to enjoy what our great city has to offer.
Contact an agent
Home facts
- Year built:2011
- Listing ID #:726571
- Added:146 day(s) ago
- Updated:February 10, 2026 at 04:34 PM
Rooms and interior
- Bedrooms:3
- Total bathrooms:3
- Full bathrooms:2
- Half bathrooms:1
- Living area:1,609 sq. ft.
Heating and cooling
- Cooling:Central Air
- Heating:Electric, Forced Air, Natural Gas
Structure and exterior
- Roof:Asphalt, Shingle
- Year built:2011
- Building area:1,609 sq. ft.
- Lot area:0.02 Acres
Utilities
- Water:Public
- Sewer:Public Sewer
Finances and disclosures
- Price:$350,000
- Price per sq. ft.:$217.53
- Tax amount:$6,757 (2025)
New listings near 214 Watson Powell Jr Way #505
- New
 $359,900Active4 beds 3 baths1,616 sq. ft.
$359,900Active4 beds 3 baths1,616 sq. ft.1515 Highview Drive, Des Moines, IA 50315
MLS# 734256Listed by: RE/MAX CONCEPTS - New
 $190,000Active2 beds 1 baths820 sq. ft.
$190,000Active2 beds 1 baths820 sq. ft.5818 New York Avenue, Des Moines, IA 50322
MLS# 734186Listed by: RE/MAX REAL ESTATE CENTER - New
 $160,000Active3 beds 1 baths925 sq. ft.
$160,000Active3 beds 1 baths925 sq. ft.2539 E 23rd Street, Des Moines, IA 50317
MLS# 734252Listed by: RE/MAX REVOLUTION - New
 $349,900Active3 beds 3 baths1,904 sq. ft.
$349,900Active3 beds 3 baths1,904 sq. ft.1346 48th Street, Des Moines, IA 50311
MLS# 734223Listed by: RE/MAX CONCEPTS - Open Sat, 12 to 2pmNew
 Listed by BHGRE$265,000Active3 beds 2 baths1,152 sq. ft.
Listed by BHGRE$265,000Active3 beds 2 baths1,152 sq. ft.1617 Guthrie Avenue, Des Moines, IA 50316
MLS# 734228Listed by: BH&G REAL ESTATE INNOVATIONS - Open Sun, 1 to 3pmNew
 $405,000Active3 beds 3 baths1,997 sq. ft.
$405,000Active3 beds 3 baths1,997 sq. ft.3400 SW 37th Street, Des Moines, IA 50321
MLS# 734214Listed by: RE/MAX CONCEPTS - New
 $214,900Active3 beds 2 baths864 sq. ft.
$214,900Active3 beds 2 baths864 sq. ft.2924 Kinsey Avenue, Des Moines, IA 50317
MLS# 734219Listed by: RE/MAX CONCEPTS  $250,000Pending3 beds 2 baths1,210 sq. ft.
$250,000Pending3 beds 2 baths1,210 sq. ft.3305 54th Street, Des Moines, IA 50310
MLS# 734144Listed by: RE/MAX REVOLUTION- New
 $449,750Active4 beds 4 baths2,935 sq. ft.
$449,750Active4 beds 4 baths2,935 sq. ft.5200 Ingersoll Avenue, Des Moines, IA 50312
MLS# 734203Listed by: IOWA REALTY MILLS CROSSING  $185,000Pending2 beds 1 baths832 sq. ft.
$185,000Pending2 beds 1 baths832 sq. ft.2654 Wisconsin Avenue, Des Moines, IA 50317
MLS# 734176Listed by: RE/MAX REVOLUTION

