2207 33rd Street, Des Moines, IA 50310
Local realty services provided by:Better Homes and Gardens Real Estate Innovations
2207 33rd Street,Des Moines, IA 50310
$199,900
- 2 Beds
- 1 Baths
- - sq. ft.
- Single family
- Sold
Listed by: kelly glawe
Office: iowa realty south
MLS#:728436
Source:IA_DMAAR
Sorry, we are unable to map this address
Price summary
- Price:$199,900
About this home
Fall in love with this charming Beaverdale bungalow that perfectly blends classic character with modern comfort. Featuring two bedrooms, a full bath, and beautiful hardwood floors throughout, this home is truly move-in ready. The updated kitchen opens seamlessly to the living areas, creating a bright and inviting flow ideal for everyday living or entertaining. The lower level is a standout with two egress windows, an anchored wall system, and endless potential; add a third bedroom, home office, second living area, playroom, or cozy retreat. Outside, enjoy your own backyard sanctuary with a fully fenced yard, lush landscaping, and a peaceful idyllic patio that’s perfect for morning coffee or evening relaxation. A 1.5-car detached garage provides plenty of space for parking and storage or a workshop. Enjoy peace of mind with a new roof and water heater installed in 2021, plus a home warranty included for added assurance. Conveniently located near Beaverdale’s popular shops, restaurants, and parks, this home offers comfort, flexibility, and charm in one delightful package. Step inside and fall in love; your Beaverdale dream home awaits!
Contact an agent
Home facts
- Year built:1942
- Listing ID #:728436
- Added:61 day(s) ago
- Updated:December 17, 2025 at 07:49 AM
Rooms and interior
- Bedrooms:2
- Total bathrooms:1
- Full bathrooms:1
Heating and cooling
- Cooling:Central Air
- Heating:Forced Air, Gas, Natural Gas
Structure and exterior
- Roof:Asphalt, Shingle
- Year built:1942
Utilities
- Water:Public
- Sewer:Public Sewer
Finances and disclosures
- Price:$199,900
- Tax amount:$3,517 (2024)
New listings near 2207 33rd Street
- Open Thu, 4 to 6pmNew
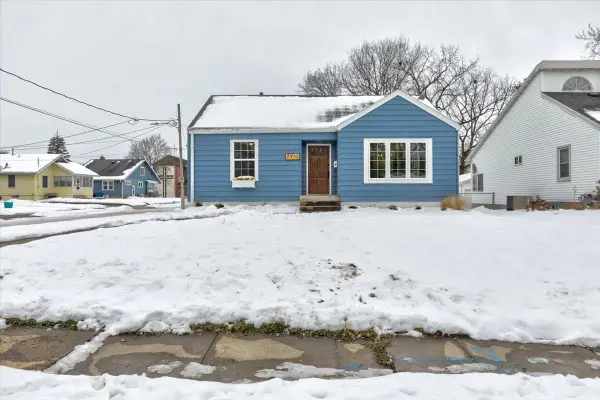 $225,000Active2 beds 2 baths904 sq. ft.
$225,000Active2 beds 2 baths904 sq. ft.2900 48th Place, Des Moines, IA 50310
MLS# 731345Listed by: KELLER WILLIAMS REALTY GDM - New
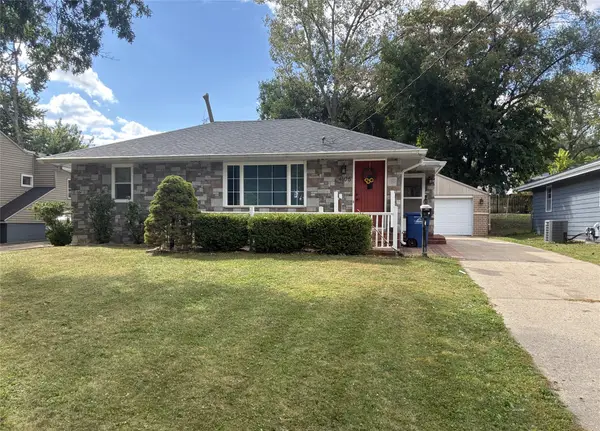 $269,900Active3 beds 3 baths1,356 sq. ft.
$269,900Active3 beds 3 baths1,356 sq. ft.4106 53rd Street, Des Moines, IA 50310
MLS# 731715Listed by: RE/MAX CONCEPTS - New
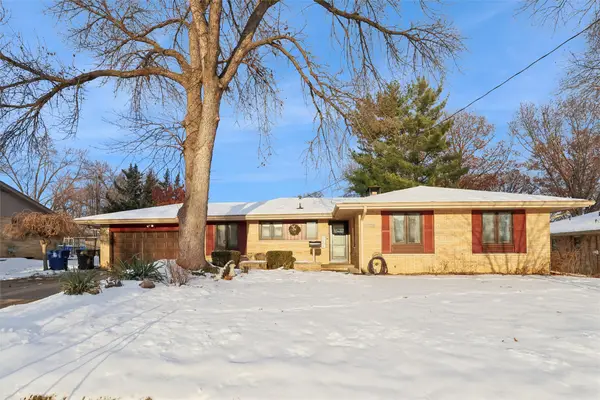 $260,000Active3 beds 2 baths1,388 sq. ft.
$260,000Active3 beds 2 baths1,388 sq. ft.2725 Lynner Drive, Des Moines, IA 50310
MLS# 731694Listed by: RE/MAX PRECISION - New
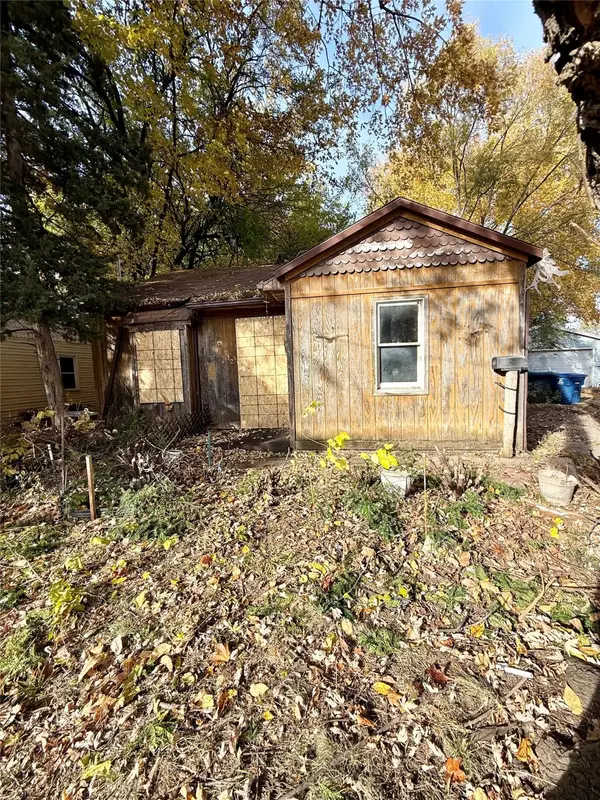 $109,900Active2 beds 1 baths723 sq. ft.
$109,900Active2 beds 1 baths723 sq. ft.512 Morton Avenue, Des Moines, IA 50313
MLS# 731687Listed by: REALTY ONE GROUP IMPACT - New
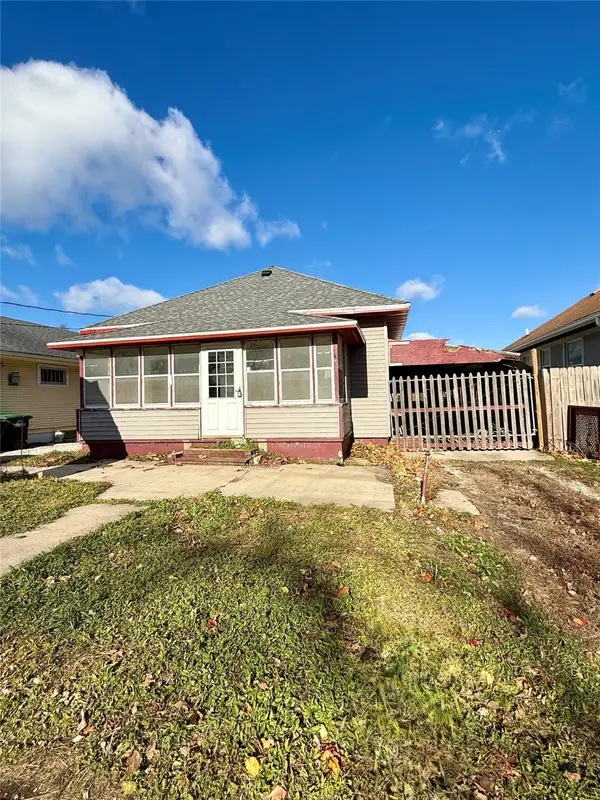 $135,000Active3 beds 1 baths1,456 sq. ft.
$135,000Active3 beds 1 baths1,456 sq. ft.2146 Capitol Avenue, Des Moines, IA 50317
MLS# 731686Listed by: REALTY ONE GROUP IMPACT - New
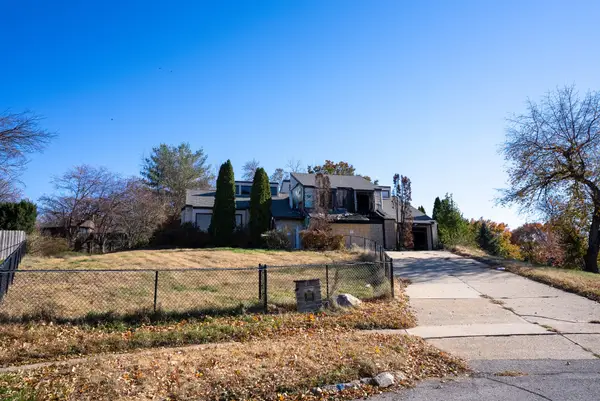 $210,000Active4 beds 4 baths3,059 sq. ft.
$210,000Active4 beds 4 baths3,059 sq. ft.3515 SW 27th Street, Des Moines, IA 50321
MLS# 731685Listed by: JEFF HAGEL REAL ESTATE - New
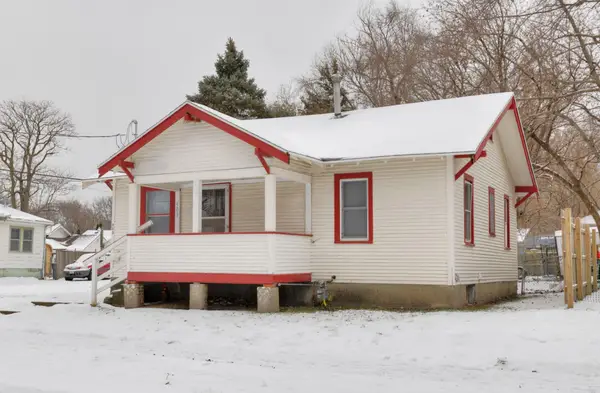 $125,000Active2 beds 1 baths731 sq. ft.
$125,000Active2 beds 1 baths731 sq. ft.503 E Tiffin Avenue, Des Moines, IA 50313
MLS# 731671Listed by: RE/MAX CONCEPTS - New
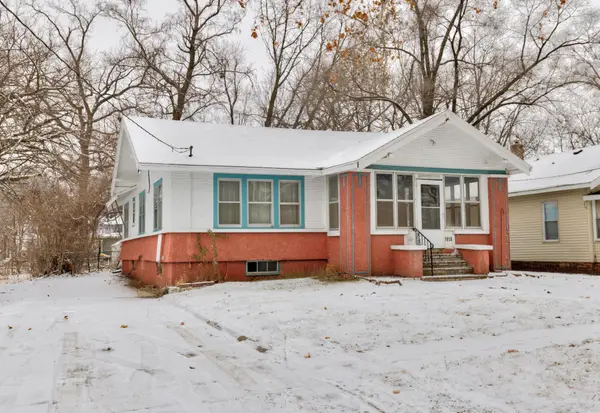 $135,000Active3 beds 1 baths1,098 sq. ft.
$135,000Active3 beds 1 baths1,098 sq. ft.1615 Jefferson Avenue, Des Moines, IA 50314
MLS# 731663Listed by: RE/MAX CONCEPTS - New
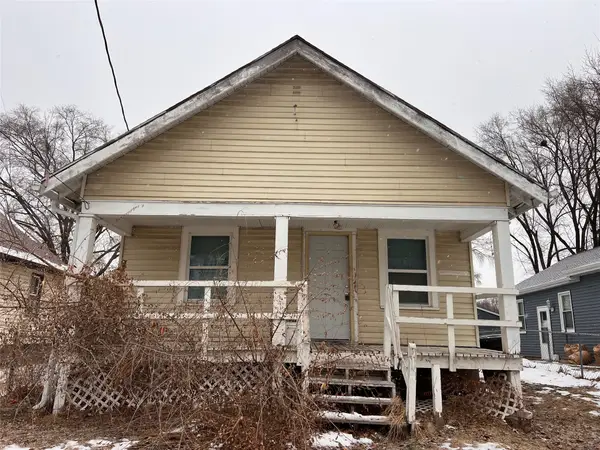 $115,000Active2 beds 1 baths616 sq. ft.
$115,000Active2 beds 1 baths616 sq. ft.2710 E Washington Avenue, Des Moines, IA 50317
MLS# 731571Listed by: ZEALTY HOME ADVISORS - New
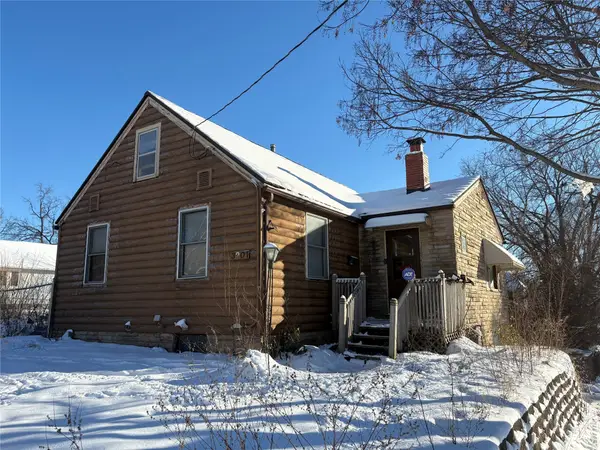 $89,000Active4 beds 1 baths1,455 sq. ft.
$89,000Active4 beds 1 baths1,455 sq. ft.3201 Cleveland Avenue, Des Moines, IA 50317
MLS# 731635Listed by: REALTY ONE GROUP IMPACT
