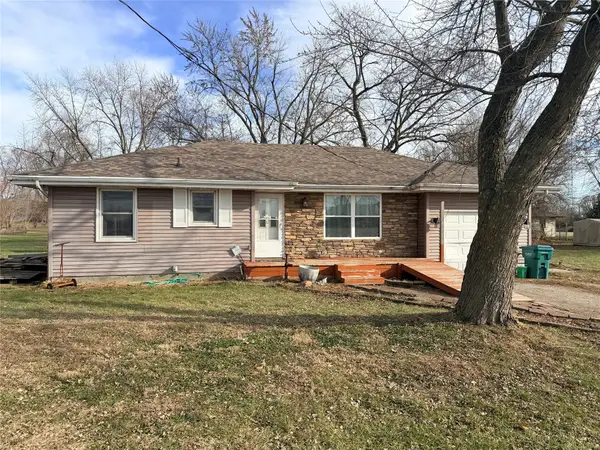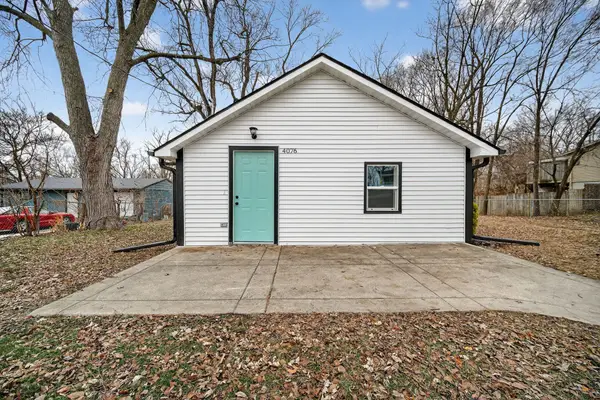2325 SE 6th Street, Des Moines, IA 50315
Local realty services provided by:Better Homes and Gardens Real Estate Innovations
Listed by: gina swanson
Office: century 21 signature
MLS#:726270
Source:IA_DMAAR
Price summary
- Price:$275,000
- Price per sq. ft.:$250.91
About this home
NEW incredible PRICE + Seller is offering a rate buy-down! Ask your Realtor for details! Welcome home to nearly 1600 sq ft of finished space with 4 bedrooms and 3 bathrooms. Built in 2018 with modern finishes and thoughtful layout throughout. Durable LVP flooring flows across the entire main level, creating a seamless look and easy maintenance. The large kitchen features stainless steel appliances, generous counter space, and an open feel that connects to the dining and family rooms, ideal for daily living or entertaining. Step out onto the front deck from the family room and enjoy morning coffee or a quiet evening. The fully fenced backyard includes a second deck that’s perfect for gathering with friends. The spacious primary suite includes a comfort-height vanity and walk-in shower. Two additional bedrooms on the upper level share a full bath with a tub and neutral finishes.The finished lower level adds valuable living space with a fourth bedroom, a half bath, and an additional family room that’s great for movie nights, a play area, or a home gym. Convenient laundry room with storage space keeps everything organized. One-car attached garage plus extra parking pad makes coming and going a breeze. This home is located in an incredible location, just blocks from the Market District and minutes from the East Village. Play pickleball at Striking Sparrow Lounge, grab a famous sandwich at B&B Deli, or explore local shops and dining.
Contact an agent
Home facts
- Year built:2018
- Listing ID #:726270
- Added:99 day(s) ago
- Updated:December 26, 2025 at 03:56 PM
Rooms and interior
- Bedrooms:4
- Total bathrooms:3
- Full bathrooms:1
- Half bathrooms:1
- Living area:1,096 sq. ft.
Heating and cooling
- Cooling:Central Air
- Heating:Forced Air, Gas, Natural Gas
Structure and exterior
- Roof:Asphalt, Shingle
- Year built:2018
- Building area:1,096 sq. ft.
Utilities
- Water:Public
- Sewer:Public Sewer
Finances and disclosures
- Price:$275,000
- Price per sq. ft.:$250.91
- Tax amount:$4,287
New listings near 2325 SE 6th Street
- New
 $160,000Active3 beds 1 baths1,035 sq. ft.
$160,000Active3 beds 1 baths1,035 sq. ft.5027 NE 3rd Street, Des Moines, IA 50313
MLS# 732037Listed by: AGENCY IOWA - New
 $250,000Active3 beds 2 baths875 sq. ft.
$250,000Active3 beds 2 baths875 sq. ft.4147 52nd Street, Des Moines, IA 50310
MLS# 731590Listed by: KELLER WILLIAMS REALTY GDM - New
 $304,990Active3 beds 3 baths1,253 sq. ft.
$304,990Active3 beds 3 baths1,253 sq. ft.2617 E 50th Court, Des Moines, IA 50317
MLS# 732030Listed by: DRH REALTY OF IOWA, LLC - New
 $189,000Active3 beds 1 baths800 sq. ft.
$189,000Active3 beds 1 baths800 sq. ft.4076 Indianola Avenue, Des Moines, IA 50320
MLS# 731979Listed by: KELLER WILLIAMS REALTY GDM - New
 $275,000Active3 beds 2 baths1,632 sq. ft.
$275,000Active3 beds 2 baths1,632 sq. ft.4149 Boyd Street, Des Moines, IA 50317
MLS# 731998Listed by: KELLER WILLIAMS REALTY GDM - New
 $129,500Active2 beds 1 baths736 sq. ft.
$129,500Active2 beds 1 baths736 sq. ft.215 Clark Street, Des Moines, IA 50314
MLS# 731987Listed by: RE/MAX CONCEPTS - Open Sun, 2 to 4pmNew
 $171,000Active2 beds 1 baths953 sq. ft.
$171,000Active2 beds 1 baths953 sq. ft.1369 York Street, Des Moines, IA 50316
MLS# 731981Listed by: RE/MAX PRECISION - New
 $580,000Active4 beds 4 baths1,639 sq. ft.
$580,000Active4 beds 4 baths1,639 sq. ft.124 34th Street, Des Moines, IA 50312
MLS# 731942Listed by: IOWA REALTY MILLS CROSSING - Open Sun, 1 to 3pmNew
 $335,000Active3 beds 2 baths1,495 sq. ft.
$335,000Active3 beds 2 baths1,495 sq. ft.2687 E 50th Street, Des Moines, IA 50317
MLS# 731936Listed by: KELLER WILLIAMS REALTY GDM - New
 $250,000Active2 beds 1 baths960 sq. ft.
$250,000Active2 beds 1 baths960 sq. ft.4710 NE 31st Street, Des Moines, IA 50317
MLS# 731933Listed by: REALTY ONE GROUP IMPACT
