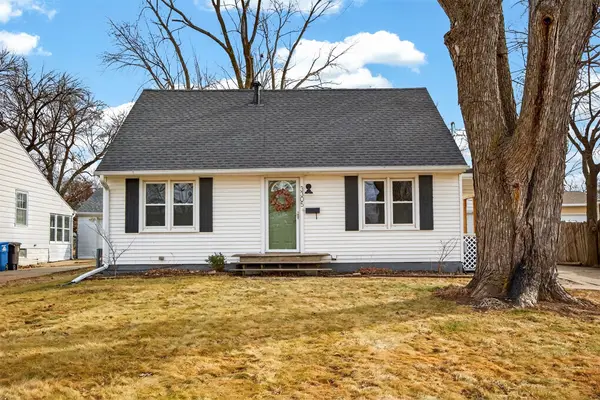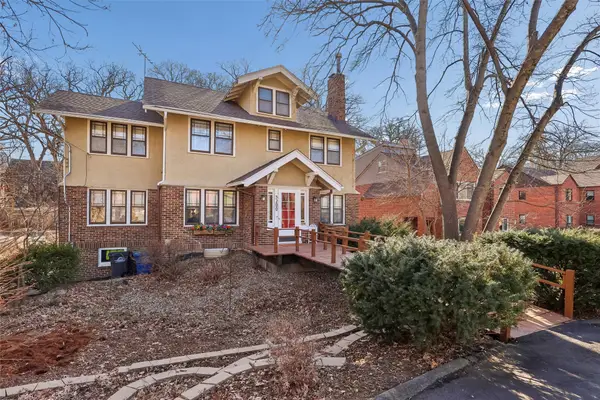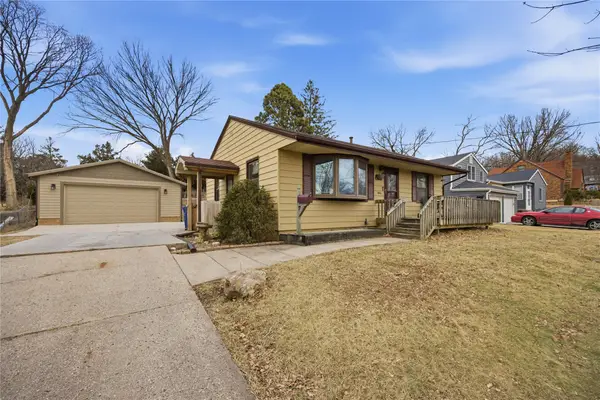2336 E 13th Street, Des Moines, IA 50316
Local realty services provided by:Better Homes and Gardens Real Estate Innovations
2336 E 13th Street,Des Moines, IA 50316
$179,000
- 3 Beds
- 2 Baths
- 1,261 sq. ft.
- Single family
- Pending
Listed by: adam bugbee
Office: real broker, llc.
MLS#:719662
Source:IA_DMAAR
Price summary
- Price:$179,000
- Price per sq. ft.:$141.95
About this home
This story and half, 3-bedroom, 2-bathroom home is tucked in a tree-lined neighborhood just a few blocks from Grand View University and Birdland Pool. Walk up the sidewalk and enter the enclosed front porch, perfect for setting up a mudroom or cozy space for your morning coffee. Inside, you will notice fresh paint, new flooring and natural light as you walk through the living space with a great view of the front yard. Pass through to the formal dining space, which could also make a great office. The kitchen is full of character with freshly painted cabinets, new hardware and a new, stainless steel refrigerator. A remodeled full bath, two bedrooms, and a spacious laundry room finish off the main floor. Upstairs, you'll find fresh carpet throughout. A bonus space, perfect for a den, library or nursery, leads to another, large bedroom and full bath to create a master suite or a great option for guests or older children. The backyard has a fence, a two-car garage, and space for pets or entertaining. With a large lot and a convenient location, this property has had plenty of updates and is ready for a new owner.
Contact an agent
Home facts
- Year built:1910
- Listing ID #:719662
- Added:251 day(s) ago
- Updated:February 11, 2026 at 07:47 PM
Rooms and interior
- Bedrooms:3
- Total bathrooms:2
- Full bathrooms:2
- Living area:1,261 sq. ft.
Heating and cooling
- Cooling:Central Air
- Heating:Forced Air, Gas, Natural Gas
Structure and exterior
- Roof:Asphalt, Shingle
- Year built:1910
- Building area:1,261 sq. ft.
- Lot area:0.15 Acres
Utilities
- Water:Public
- Sewer:Public Sewer
Finances and disclosures
- Price:$179,000
- Price per sq. ft.:$141.95
- Tax amount:$3,434
New listings near 2336 E 13th Street
- New
 $359,900Active4 beds 3 baths1,616 sq. ft.
$359,900Active4 beds 3 baths1,616 sq. ft.1515 Highview Drive, Des Moines, IA 50315
MLS# 734256Listed by: RE/MAX CONCEPTS - New
 $190,000Active2 beds 1 baths820 sq. ft.
$190,000Active2 beds 1 baths820 sq. ft.5818 New York Avenue, Des Moines, IA 50322
MLS# 734186Listed by: RE/MAX REAL ESTATE CENTER - New
 $160,000Active3 beds 1 baths925 sq. ft.
$160,000Active3 beds 1 baths925 sq. ft.2539 E 23rd Street, Des Moines, IA 50317
MLS# 734252Listed by: RE/MAX REVOLUTION - New
 $349,900Active3 beds 3 baths1,904 sq. ft.
$349,900Active3 beds 3 baths1,904 sq. ft.1346 48th Street, Des Moines, IA 50311
MLS# 734223Listed by: RE/MAX CONCEPTS - Open Sat, 12 to 2pmNew
 Listed by BHGRE$265,000Active3 beds 2 baths1,152 sq. ft.
Listed by BHGRE$265,000Active3 beds 2 baths1,152 sq. ft.1617 Guthrie Avenue, Des Moines, IA 50316
MLS# 734228Listed by: BH&G REAL ESTATE INNOVATIONS - Open Sun, 1 to 3pmNew
 $405,000Active3 beds 3 baths1,997 sq. ft.
$405,000Active3 beds 3 baths1,997 sq. ft.3400 SW 37th Street, Des Moines, IA 50321
MLS# 734214Listed by: RE/MAX CONCEPTS - New
 $214,900Active3 beds 2 baths864 sq. ft.
$214,900Active3 beds 2 baths864 sq. ft.2924 Kinsey Avenue, Des Moines, IA 50317
MLS# 734219Listed by: RE/MAX CONCEPTS  $250,000Pending3 beds 2 baths1,210 sq. ft.
$250,000Pending3 beds 2 baths1,210 sq. ft.3305 54th Street, Des Moines, IA 50310
MLS# 734144Listed by: RE/MAX REVOLUTION- New
 $449,750Active4 beds 4 baths2,935 sq. ft.
$449,750Active4 beds 4 baths2,935 sq. ft.5200 Ingersoll Avenue, Des Moines, IA 50312
MLS# 734203Listed by: IOWA REALTY MILLS CROSSING  $185,000Pending2 beds 1 baths832 sq. ft.
$185,000Pending2 beds 1 baths832 sq. ft.2654 Wisconsin Avenue, Des Moines, IA 50317
MLS# 734176Listed by: RE/MAX REVOLUTION

