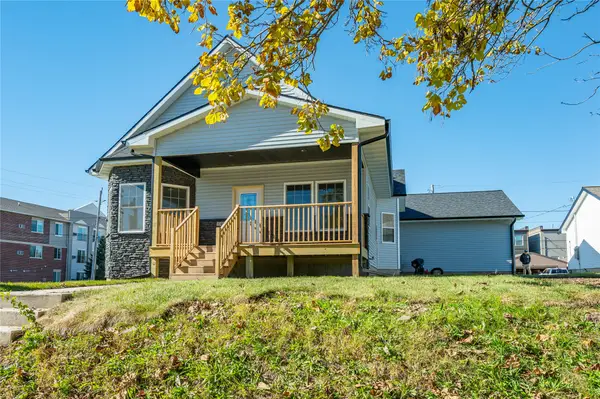2401 49th Place, Des Moines, IA 50310
Local realty services provided by:Better Homes and Gardens Real Estate Innovations
2401 49th Place,Des Moines, IA 50310
$265,000
- 4 Beds
- 2 Baths
- 1,227 sq. ft.
- Single family
- Pending
Listed by: michael malone
Office: real broker, llc.
MLS#:728119
Source:IA_DMAAR
Price summary
- Price:$265,000
- Price per sq. ft.:$215.97
About this home
Welcome home to 2401 49th Place, a beautifully updated property located in the highly sought-after Beaverdale neighborhood of Des Moines. This home has been fully renovated from top to bottom, offering a perfect blend of charm, function, and modern design. Step inside to find fresh paint, new carpet, and new flooring throughout. The kitchen has been completely redone with updated cabinetry, countertops, fixtures, and all new appliances, creating a bright and welcoming space for everyday living or entertaining. Both full bathrooms have been refreshed, including a fully remodeled main-level bath with stylish new finishes. The thoughtful updates continue throughout the home, providing move-in-ready comfort and peace of mind for years to come. Outside, you’ll find an oversized two-car garage and a spacious driveway, offering plenty of parking and storage options. Situated on a quiet street in the heart of Beaverdale, this home is close to local shops, parks, schools, and dining—while maintaining the neighborhood’s signature character and convenience. With every detail carefully updated, 2401 49th Place is ready to welcome its next owner to enjoy the best of Beaverdale living.
Contact an agent
Home facts
- Year built:1949
- Listing ID #:728119
- Added:103 day(s) ago
- Updated:January 22, 2026 at 09:03 AM
Rooms and interior
- Bedrooms:4
- Total bathrooms:2
- Full bathrooms:2
- Living area:1,227 sq. ft.
Heating and cooling
- Cooling:Central Air
- Heating:Forced Air, Gas, Natural Gas
Structure and exterior
- Roof:Asphalt, Metal, Shingle
- Year built:1949
- Building area:1,227 sq. ft.
- Lot area:0.19 Acres
Utilities
- Water:Public
- Sewer:Public Sewer
Finances and disclosures
- Price:$265,000
- Price per sq. ft.:$215.97
- Tax amount:$4,367 (2025)
New listings near 2401 49th Place
- New
 $245,000Active6 beds 3 baths1,115 sq. ft.
$245,000Active6 beds 3 baths1,115 sq. ft.2007 E 40th Street, Des Moines, IA 50317
MLS# 733202Listed by: RE/MAX CONCEPTS - New
 $175,000Active4 beds 2 baths1,321 sq. ft.
$175,000Active4 beds 2 baths1,321 sq. ft.3206 Iola Avenue, Des Moines, IA 50312
MLS# 733188Listed by: RE/MAX PRECISION - Open Sun, 12 to 3pmNew
 $314,500Active4 beds 3 baths1,374 sq. ft.
$314,500Active4 beds 3 baths1,374 sq. ft.2501 E Luster Lane, Des Moines, IA 50320
MLS# 733170Listed by: RE/MAX PRECISION - New
 $185,000Active2 beds 1 baths1,255 sq. ft.
$185,000Active2 beds 1 baths1,255 sq. ft.336 E Broad Street, Des Moines, IA 50315
MLS# 733176Listed by: RE/MAX CONCEPTS  $365,000Active7 beds 4 baths1,889 sq. ft.
$365,000Active7 beds 4 baths1,889 sq. ft.1404 19th Street, Des Moines, IA 50316
MLS# 729725Listed by: RE/MAX CONCEPTS- New
 $315,000Active5 beds 2 baths2,052 sq. ft.
$315,000Active5 beds 2 baths2,052 sq. ft.1200 - 1204 Watrous Avenue, Des Moines, IA 50315
MLS# 732814Listed by: GOLDFINCH REALTY GROUP - New
 $149,900Active3 beds 1 baths704 sq. ft.
$149,900Active3 beds 1 baths704 sq. ft.2741 E Washington Avenue, Des Moines, IA 50317
MLS# 733159Listed by: PLATINUM REALTY LLC - New
 $139,900Active2 beds 1 baths778 sq. ft.
$139,900Active2 beds 1 baths778 sq. ft.1144 Euclid Avenue, Des Moines, IA 50313
MLS# 733160Listed by: PLATINUM REALTY LLC - New
 $200,000Active3 beds 2 baths1,041 sq. ft.
$200,000Active3 beds 2 baths1,041 sq. ft.3237 Indianapolis Avenue, Des Moines, IA 50317
MLS# 733115Listed by: RE/MAX PRECISION - New
 $195,000Active3 beds 2 baths1,225 sq. ft.
$195,000Active3 beds 2 baths1,225 sq. ft.2406 Logan Avenue, Des Moines, IA 50317
MLS# 733120Listed by: RE/MAX PRECISION
