2401 E 50th Street, Des Moines, IA 50317
Local realty services provided by:Better Homes and Gardens Real Estate Innovations
2401 E 50th Street,Des Moines, IA 50317
$350,000
- 3 Beds
- 3 Baths
- 1,264 sq. ft.
- Single family
- Pending
Listed by: alice winders, jordan jackson
Office: re/max revolution
MLS#:721740
Source:IA_DMAAR
Price summary
- Price:$350,000
- Price per sq. ft.:$276.9
About this home
Charming Modern Ranch with 3-Car Garage in a Desirable Neighborhood
Welcome home to this beautifully maintained ranch-style home, built in 2018, offering a perfect blend of modern convenience and timeless charm. Featuring 3 spacious bedrooms and 3 full bathrooms, this home is designed for comfortable, easy living.
Step inside to discover vaulted ceilings that create an airy, open feel throughout the main living space. The kitchen is a chef's dream with sleek stainless steel appliances and ample counter space, ideal for everyday cooking or hosting guests. A partially finished basement adds valuable extra space, perfect for entertaining, game nights, or a home theater setup.
Outside, enjoy the seasons from your cute front porch, or unwind in the fenced-in backyard surrounded by established landscaping that bursts into color every spring. The home also boasts a 700 sq. ft., 3-car attached garage, providing plenty of room for vehicles, tools, or extra storage.
Located in a friendly, well-kept neighborhood, this home still benefits from 1 year of tax abatement, offering additional savings to the new owner.
Don't miss the opportunity to own this move-in-ready gem that combines modern style with everyday functionality!
Contact an agent
Home facts
- Year built:2018
- Listing ID #:721740
- Added:126 day(s) ago
- Updated:November 11, 2025 at 08:51 AM
Rooms and interior
- Bedrooms:3
- Total bathrooms:3
- Full bathrooms:3
- Living area:1,264 sq. ft.
Heating and cooling
- Cooling:Central Air
- Heating:Forced Air, Gas, Natural Gas
Structure and exterior
- Roof:Asphalt, Shingle
- Year built:2018
- Building area:1,264 sq. ft.
- Lot area:0.18 Acres
Utilities
- Water:Public
- Sewer:Public Sewer
Finances and disclosures
- Price:$350,000
- Price per sq. ft.:$276.9
- Tax amount:$2,236
New listings near 2401 E 50th Street
- New
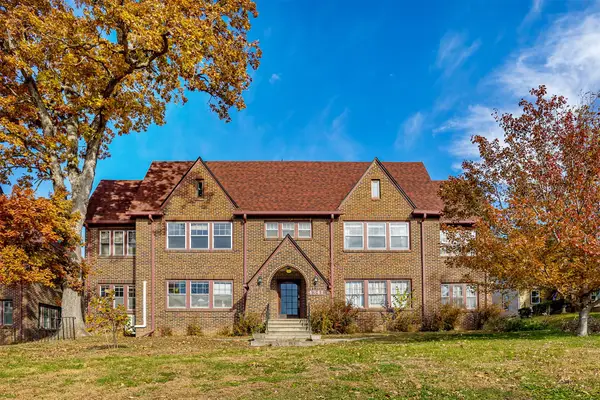 $190,000Active2 beds 2 baths1,150 sq. ft.
$190,000Active2 beds 2 baths1,150 sq. ft.4341 Grand Avenue #4, Des Moines, IA 50312
MLS# 730107Listed by: EPIQUE REALTY - New
 $300,000Active6 beds -- baths3,710 sq. ft.
$300,000Active6 beds -- baths3,710 sq. ft.1418 E 9th Street, Des Moines, IA 50316
MLS# 730158Listed by: RE/MAX PRECISION - New
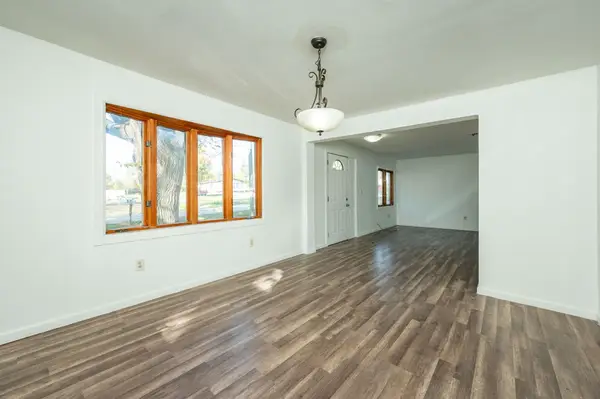 $329,000Active5 beds 3 baths1,356 sq. ft.
$329,000Active5 beds 3 baths1,356 sq. ft.4725 NE 27th Court, Des Moines, IA 50317
MLS# 730114Listed by: RE/MAX CONCEPTS - New
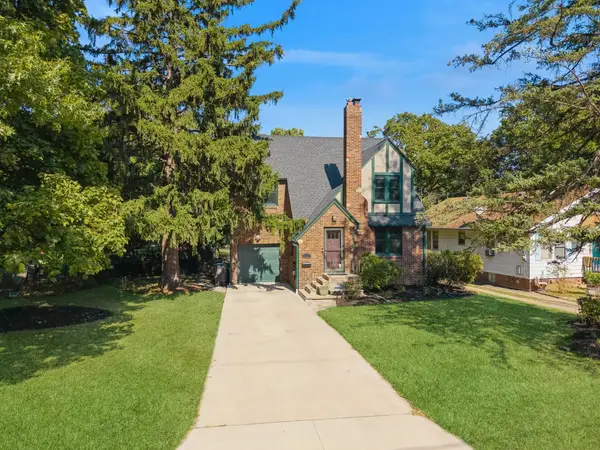 $359,900Active3 beds 2 baths1,221 sq. ft.
$359,900Active3 beds 2 baths1,221 sq. ft.1653 Marella Trail, Des Moines, IA 50310
MLS# 730121Listed by: RE/MAX CONCEPTS - New
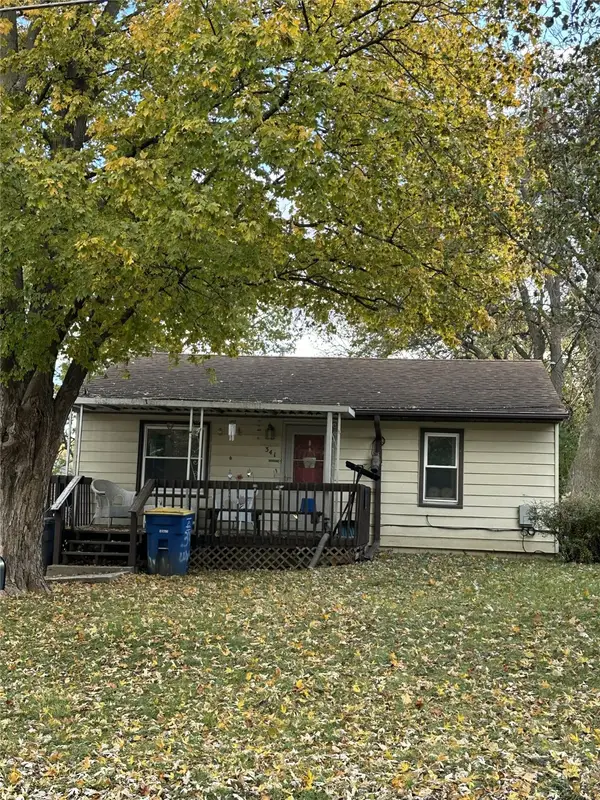 $100,000Active2 beds 1 baths720 sq. ft.
$100,000Active2 beds 1 baths720 sq. ft.341 E Wall Avenue, Des Moines, IA 50315
MLS# 730123Listed by: RE/MAX REVOLUTION 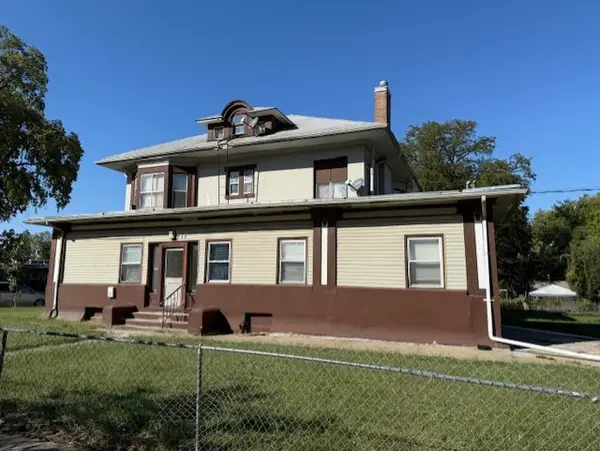 $275,000Active11 beds -- baths4,233 sq. ft.
$275,000Active11 beds -- baths4,233 sq. ft.717 Franklin Avenue, Des Moines, IA 50314
MLS# 727975Listed by: KELLER WILLIAMS ANKENY METRO- New
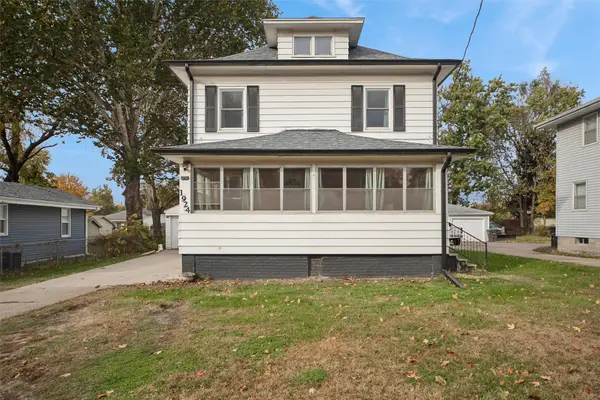 $225,000Active3 beds 1 baths1,506 sq. ft.
$225,000Active3 beds 1 baths1,506 sq. ft.1924 E 29th Street, Des Moines, IA 50317
MLS# 730088Listed by: REALTY ONE GROUP IMPACT - New
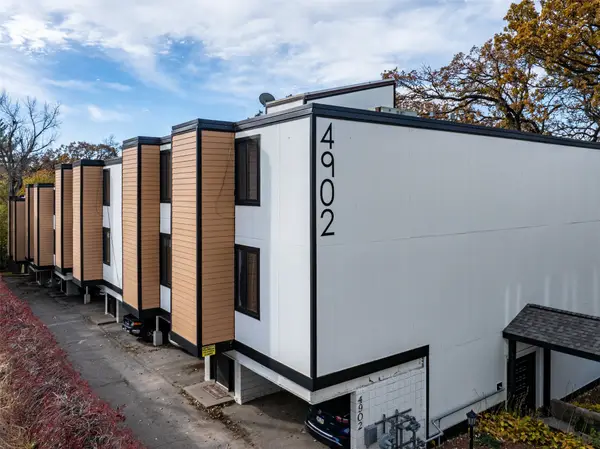 $178,750Active2 beds 2 baths1,202 sq. ft.
$178,750Active2 beds 2 baths1,202 sq. ft.4902 University Avenue #335, Des Moines, IA 50311
MLS# 729733Listed by: BHHS FIRST REALTY WESTOWN - New
 $280,000Active4 beds 2 baths2,195 sq. ft.
$280,000Active4 beds 2 baths2,195 sq. ft.2814 Rutland Avenue, Des Moines, IA 50311
MLS# 730057Listed by: RE/MAX CONCEPTS - New
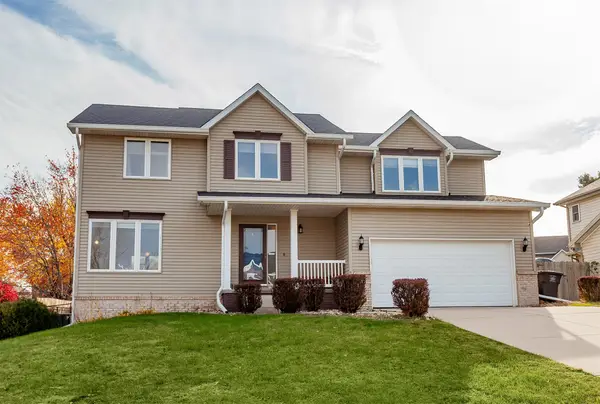 $309,900Active4 beds 3 baths2,046 sq. ft.
$309,900Active4 beds 3 baths2,046 sq. ft.2617 Driftwood Avenue, Des Moines, IA 50320
MLS# 730059Listed by: RE/MAX CONCEPTS
