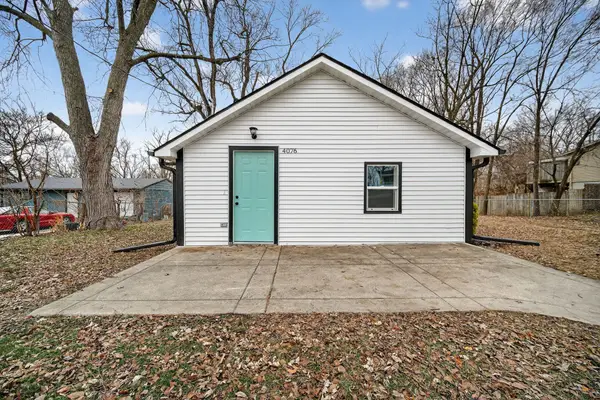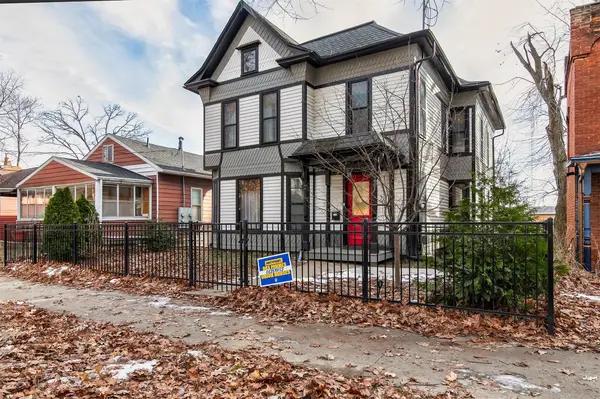2409 Kenway Drive, Des Moines, IA 50310
Local realty services provided by:Better Homes and Gardens Real Estate Innovations
2409 Kenway Drive,Des Moines, IA 50310
$275,000
- 2 Beds
- 1 Baths
- 1,230 sq. ft.
- Single family
- Pending
Listed by: tom miller
Office: exp realty, llc.
MLS#:730271
Source:IA_DMAAR
Price summary
- Price:$275,000
- Price per sq. ft.:$223.58
About this home
Move into your dream Beaverdale home just in time for the holidays. This two-bedroom, one-bath charmer is the definition of Beaverdale magic, nestled right in the heart of this Des Moines neighborhood's festive glow. Inside, you’ll find a stunning herringbone LVP floor that has the same warmth and visual impact as real wood, giving the home a high-end feel the moment you walk in. The kitchen features custom CKF cabinets, quartz countertops and a high-end hood, and the level of craftsmanship in this remodel is impressive throughout. This is a home that’s been cared for, updated with intention, and brought to life with quality materials and craftsmanship. You can feel the pride of ownership throughout. The layout creates an entertainer’s paradise with inviting spaces that connect well and make everyday living comfortable. The backyard offers all usable space with no large trees to manage, while the neighbor’s tree canopy adds a beautiful backdrop. LeafGuard gutters mean less upkeep and more time to enjoy the home. It’s a perfect blend of charm, updates and practical living. And yes, you can still get the keys and be settled in before Christmas. This home is a real gem that’s as classy as it is practical. Come see it and make your holiday move a reality.
Contact an agent
Home facts
- Year built:1924
- Listing ID #:730271
- Added:42 day(s) ago
- Updated:December 26, 2025 at 08:25 AM
Rooms and interior
- Bedrooms:2
- Total bathrooms:1
- Full bathrooms:1
- Living area:1,230 sq. ft.
Heating and cooling
- Cooling:Central Air
- Heating:Forced Air, Gas, Natural Gas
Structure and exterior
- Roof:Asphalt, Shingle
- Year built:1924
- Building area:1,230 sq. ft.
- Lot area:0.17 Acres
Utilities
- Water:Public
- Sewer:Public Sewer
Finances and disclosures
- Price:$275,000
- Price per sq. ft.:$223.58
- Tax amount:$4,356
New listings near 2409 Kenway Drive
- New
 $250,000Active3 beds 2 baths875 sq. ft.
$250,000Active3 beds 2 baths875 sq. ft.4147 52nd Street, Des Moines, IA 50310
MLS# 731590Listed by: KELLER WILLIAMS REALTY GDM - New
 $304,990Active3 beds 3 baths1,253 sq. ft.
$304,990Active3 beds 3 baths1,253 sq. ft.2617 E 50th Court, Des Moines, IA 50317
MLS# 732030Listed by: DRH REALTY OF IOWA, LLC - New
 $189,000Active3 beds 1 baths800 sq. ft.
$189,000Active3 beds 1 baths800 sq. ft.4076 Indianola Avenue, Des Moines, IA 50320
MLS# 731979Listed by: KELLER WILLIAMS REALTY GDM - New
 $275,000Active3 beds 2 baths1,632 sq. ft.
$275,000Active3 beds 2 baths1,632 sq. ft.4149 Boyd Street, Des Moines, IA 50317
MLS# 731998Listed by: KELLER WILLIAMS REALTY GDM - New
 $129,500Active2 beds 1 baths736 sq. ft.
$129,500Active2 beds 1 baths736 sq. ft.215 Clark Street, Des Moines, IA 50314
MLS# 731987Listed by: RE/MAX CONCEPTS - Open Sun, 2 to 4pmNew
 $171,000Active2 beds 1 baths953 sq. ft.
$171,000Active2 beds 1 baths953 sq. ft.1369 York Street, Des Moines, IA 50316
MLS# 731981Listed by: RE/MAX PRECISION - New
 $580,000Active4 beds 4 baths1,639 sq. ft.
$580,000Active4 beds 4 baths1,639 sq. ft.124 34th Street, Des Moines, IA 50312
MLS# 731942Listed by: IOWA REALTY MILLS CROSSING - Open Sun, 1 to 3pmNew
 $335,000Active3 beds 2 baths1,495 sq. ft.
$335,000Active3 beds 2 baths1,495 sq. ft.2687 E 50th Street, Des Moines, IA 50317
MLS# 731936Listed by: KELLER WILLIAMS REALTY GDM - New
 $250,000Active2 beds 1 baths960 sq. ft.
$250,000Active2 beds 1 baths960 sq. ft.4710 NE 31st Street, Des Moines, IA 50317
MLS# 731933Listed by: REALTY ONE GROUP IMPACT - New
 $625,000Active4 beds 3 baths2,484 sq. ft.
$625,000Active4 beds 3 baths2,484 sq. ft.1730 Woodland Avenue, Des Moines, IA 50309
MLS# 731956Listed by: KELLER WILLIAMS REALTY GDM
