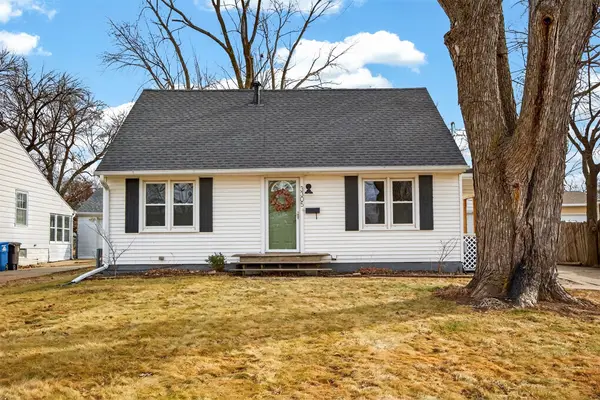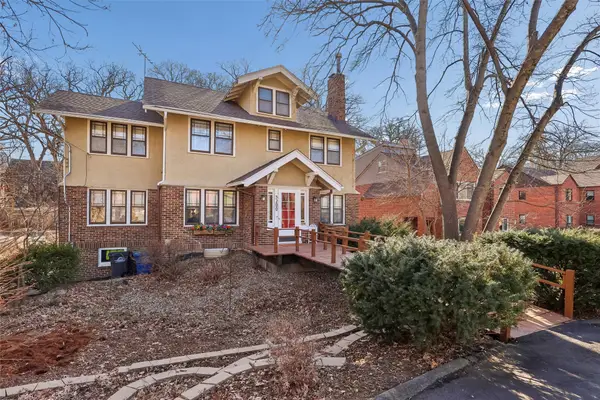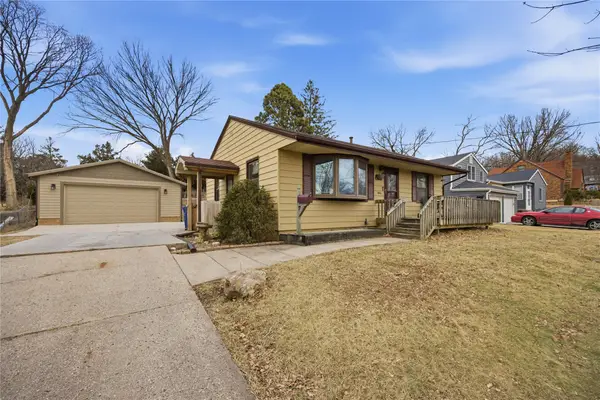2434 River Meadows Drive, Des Moines, IA 50320
Local realty services provided by:Better Homes and Gardens Real Estate Innovations
2434 River Meadows Drive,Des Moines, IA 50320
$325,000
- 4 Beds
- 3 Baths
- 1,450 sq. ft.
- Single family
- Active
Listed by: julianna cullen, kevin howe
Office: re/max precision
MLS#:732983
Source:IA_DMAAR
Price summary
- Price:$325,000
- Price per sq. ft.:$224.14
About this home
This functional ranch home offers 4 bedrooms, 3 baths, and a spacious finished lower level. Designed to be light, bright, and welcoming, the home is filled with natural light throughout. The open-concept great room flows seamlessly into the beautiful kitchen, complete with a dining area that's perfect for hosting and a pantry. The large primary suite features a private bath and walk-in closet. The split-bedroom layout provides two additional bedrooms and a full bath nearby. Conveniently located off the kitchen, you'll also find a laundry and mudroom complete with lockers and extra storage. The expansive lower level is ideal for entertaining, with a large living area and bar. It also includes a fourth bedroom, a 3/4 bath with a stunning tiled shower, and a generous storage room that can easily serve as an exercise or hobby space. Situated close to schools and parks, this home offers both convenience and community in a great location.
All information obtained from seller and public record.
Contact an agent
Home facts
- Year built:2017
- Listing ID #:732983
- Added:157 day(s) ago
- Updated:February 10, 2026 at 08:42 PM
Rooms and interior
- Bedrooms:4
- Total bathrooms:3
- Full bathrooms:1
- Living area:1,450 sq. ft.
Heating and cooling
- Cooling:Central Air
- Heating:Forced Air, Gas, Natural Gas
Structure and exterior
- Roof:Asphalt, Shingle
- Year built:2017
- Building area:1,450 sq. ft.
- Lot area:0.13 Acres
Utilities
- Water:Public
- Sewer:Public Sewer
Finances and disclosures
- Price:$325,000
- Price per sq. ft.:$224.14
- Tax amount:$6,881
New listings near 2434 River Meadows Drive
- New
 $359,900Active4 beds 3 baths1,616 sq. ft.
$359,900Active4 beds 3 baths1,616 sq. ft.1515 Highview Drive, Des Moines, IA 50315
MLS# 734256Listed by: RE/MAX CONCEPTS - New
 $190,000Active2 beds 1 baths820 sq. ft.
$190,000Active2 beds 1 baths820 sq. ft.5818 New York Avenue, Des Moines, IA 50322
MLS# 734186Listed by: RE/MAX REAL ESTATE CENTER - New
 $160,000Active3 beds 1 baths925 sq. ft.
$160,000Active3 beds 1 baths925 sq. ft.2539 E 23rd Street, Des Moines, IA 50317
MLS# 734252Listed by: RE/MAX REVOLUTION - New
 $349,900Active3 beds 3 baths1,904 sq. ft.
$349,900Active3 beds 3 baths1,904 sq. ft.1346 48th Street, Des Moines, IA 50311
MLS# 734223Listed by: RE/MAX CONCEPTS - Open Sat, 12 to 2pmNew
 Listed by BHGRE$265,000Active3 beds 2 baths1,152 sq. ft.
Listed by BHGRE$265,000Active3 beds 2 baths1,152 sq. ft.1617 Guthrie Avenue, Des Moines, IA 50316
MLS# 734228Listed by: BH&G REAL ESTATE INNOVATIONS - Open Sun, 1 to 3pmNew
 $405,000Active3 beds 3 baths1,997 sq. ft.
$405,000Active3 beds 3 baths1,997 sq. ft.3400 SW 37th Street, Des Moines, IA 50321
MLS# 734214Listed by: RE/MAX CONCEPTS - New
 $214,900Active3 beds 2 baths864 sq. ft.
$214,900Active3 beds 2 baths864 sq. ft.2924 Kinsey Avenue, Des Moines, IA 50317
MLS# 734219Listed by: RE/MAX CONCEPTS  $250,000Pending3 beds 2 baths1,210 sq. ft.
$250,000Pending3 beds 2 baths1,210 sq. ft.3305 54th Street, Des Moines, IA 50310
MLS# 734144Listed by: RE/MAX REVOLUTION- New
 $449,750Active4 beds 4 baths2,935 sq. ft.
$449,750Active4 beds 4 baths2,935 sq. ft.5200 Ingersoll Avenue, Des Moines, IA 50312
MLS# 734203Listed by: IOWA REALTY MILLS CROSSING  $185,000Pending2 beds 1 baths832 sq. ft.
$185,000Pending2 beds 1 baths832 sq. ft.2654 Wisconsin Avenue, Des Moines, IA 50317
MLS# 734176Listed by: RE/MAX REVOLUTION

