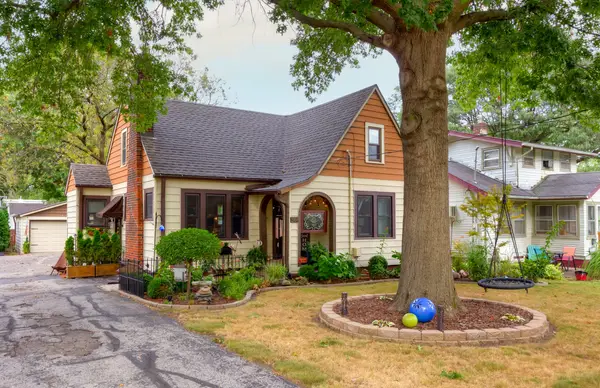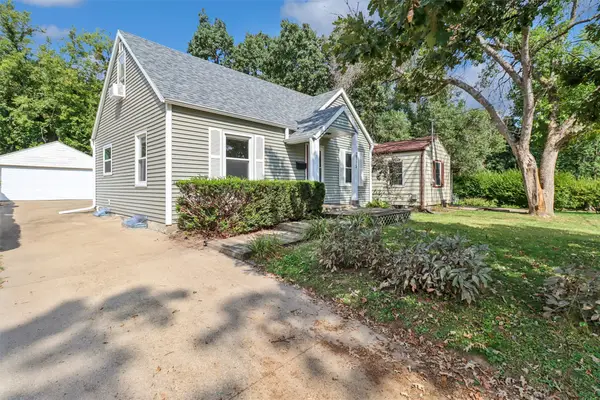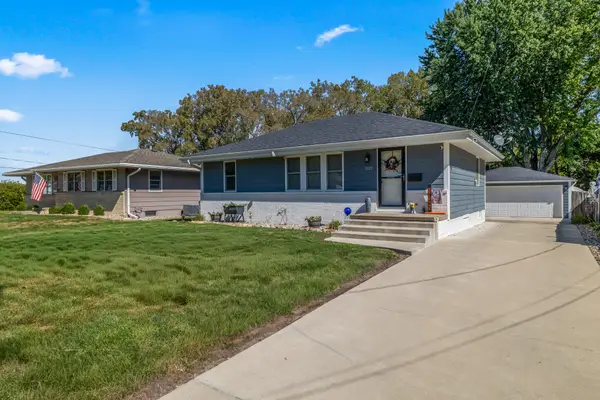2458 E Highview Drive, Des Moines, IA 50320
Local realty services provided by:Better Homes and Gardens Real Estate Innovations
2458 E Highview Drive,Des Moines, IA 50320
$374,800
- 3 Beds
- 2 Baths
- 1,405 sq. ft.
- Single family
- Pending
Listed by:sullivan baccam
Office:re/max concepts
MLS#:721667
Source:IA_DMAAR
Price summary
- Price:$374,800
- Price per sq. ft.:$266.76
About this home
Fall in love with this modern farmhouse nestled near East Lake, where quiet mornings and sunset strolls through nearby parks and trails set the tone for every day. Built in 2021, this thoughtfully designed ranch offers 3 bedrooms, 2 bathrooms, and a walkout basement, already stubbed for a future bath and waiting for your personal touch. The heart of the home features an elegant kitchen with quartz countertops, a deep navy island, and warm natural light dancing off every surface. Custom steel railings, LVP flooring, and a cozy fireplace add character, while the covered deck invites slow sips of coffee or evening wine. The primary suite feels like a retreat with its tray ceiling and spa-like bath. Located on a peaceful cul-de-sac just 10-15 minutes from downtown Des Moines and 5 minutes to the bypass for quick interstate access. First-floor laundry, all appliances included, every detail has been curated for comfort, connection, and style. Call or Text for a private showing!
Contact an agent
Home facts
- Year built:2021
- Listing ID #:721667
- Added:80 day(s) ago
- Updated:September 11, 2025 at 07:27 AM
Rooms and interior
- Bedrooms:3
- Total bathrooms:2
- Full bathrooms:1
- Living area:1,405 sq. ft.
Heating and cooling
- Cooling:Central Air
- Heating:Forced Air, Gas, Natural Gas
Structure and exterior
- Roof:Asphalt, Shingle
- Year built:2021
- Building area:1,405 sq. ft.
- Lot area:0.26 Acres
Utilities
- Water:Public
- Sewer:Public Sewer
Finances and disclosures
- Price:$374,800
- Price per sq. ft.:$266.76
- Tax amount:$1,008 (2023)
New listings near 2458 E Highview Drive
- New
 $190,000Active4 beds 2 baths1,106 sq. ft.
$190,000Active4 beds 2 baths1,106 sq. ft.1428 33rd Street, Des Moines, IA 50311
MLS# 726939Listed by: KELLER WILLIAMS REALTY GDM - New
 $270,000Active4 beds 2 baths1,889 sq. ft.
$270,000Active4 beds 2 baths1,889 sq. ft.730 Arthur Avenue, Des Moines, IA 50316
MLS# 726706Listed by: EXP REALTY, LLC - New
 $515,000Active3 beds 3 baths2,026 sq. ft.
$515,000Active3 beds 3 baths2,026 sq. ft.2314 E 50th Court, Des Moines, IA 50317
MLS# 726933Listed by: KELLER WILLIAMS REALTY GDM - New
 $299,000Active3 beds 3 baths1,454 sq. ft.
$299,000Active3 beds 3 baths1,454 sq. ft.3417 E 53rd Court, Des Moines, IA 50317
MLS# 726934Listed by: RE/MAX CONCEPTS - New
 $145,000Active1 beds 1 baths689 sq. ft.
$145,000Active1 beds 1 baths689 sq. ft.112 11th Street #208, Des Moines, IA 50309
MLS# 726802Listed by: BHHS FIRST REALTY WESTOWN - New
 $105,000Active1 beds 1 baths549 sq. ft.
$105,000Active1 beds 1 baths549 sq. ft.2924 E Washington Avenue, Des Moines, IA 50317
MLS# 726075Listed by: KELLER WILLIAMS REALTY GDM - New
 $219,000Active3 beds 1 baths1,477 sq. ft.
$219,000Active3 beds 1 baths1,477 sq. ft.2207 Beaver Avenue, Des Moines, IA 50310
MLS# 726792Listed by: SPACE SIMPLY - New
 $259,900Active3 beds 1 baths1,192 sq. ft.
$259,900Active3 beds 1 baths1,192 sq. ft.2904 48th Street, Des Moines, IA 50310
MLS# 726916Listed by: RE/MAX CONCEPTS - New
 $209,900Active3 beds 1 baths1,044 sq. ft.
$209,900Active3 beds 1 baths1,044 sq. ft.2715 Allison Avenue, Des Moines, IA 50310
MLS# 726917Listed by: IOWA REALTY MILLS CROSSING - Open Sun, 3 to 5pmNew
 $269,990Active3 beds 2 baths936 sq. ft.
$269,990Active3 beds 2 baths936 sq. ft.2529 Glenbrook Drive, Des Moines, IA 50316
MLS# 726918Listed by: RE/MAX PRECISION
