2503 51st Street, Des Moines, IA 50310
Local realty services provided by:Better Homes and Gardens Real Estate Innovations
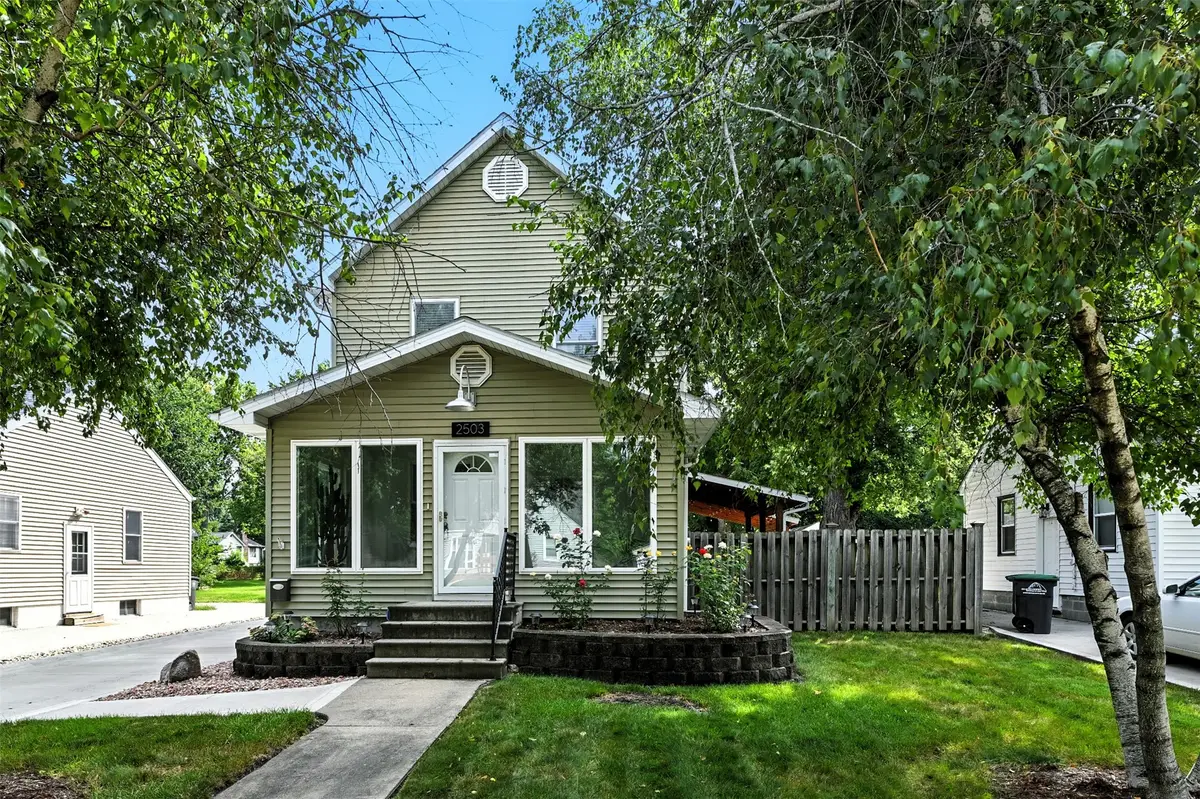
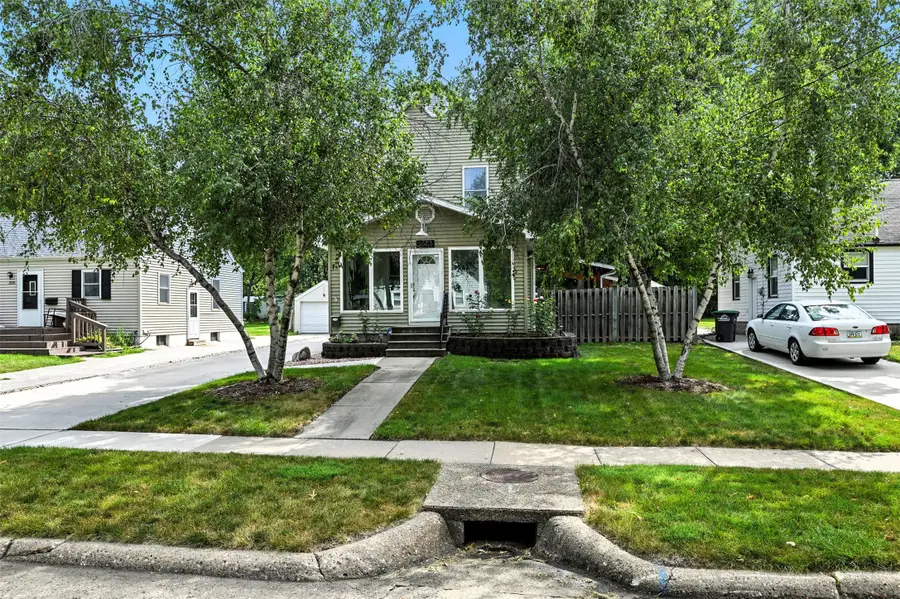
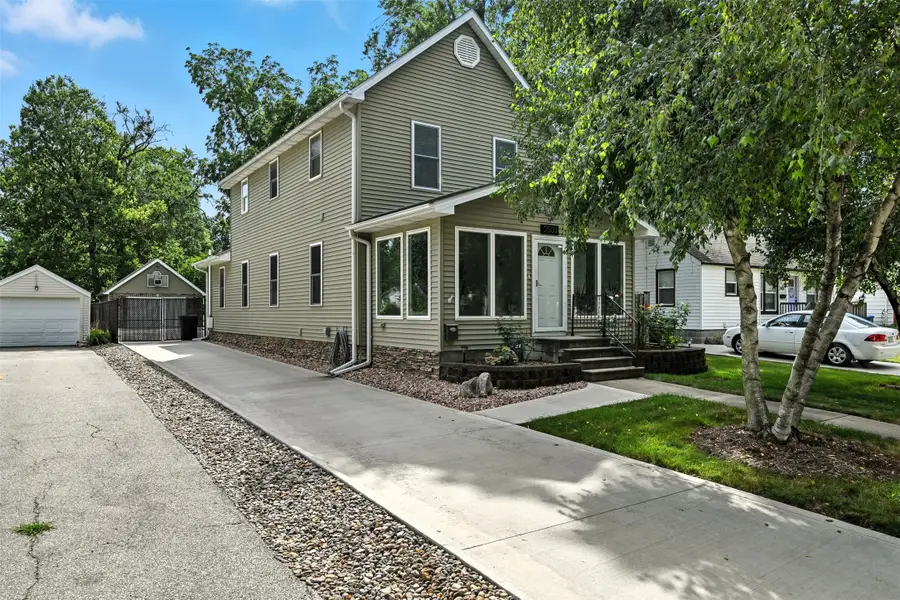
Listed by:angela meek
Office:re/max concepts
MLS#:724864
Source:IA_DMAAR
Price summary
- Price:$330,000
- Price per sq. ft.:$196.43
About this home
Welcome to this beautifully reimagined home in the heart of Beaverdale completely rebuilt from the foundation up! Everything is new: electrical, plumbing, siding, roof, HVAC, and more. All three levels feature 9-foot ceilings for a spacious, airy feel. The 4-season porch is perfect for enjoying the view year-round. Inside, the open floor plan flows from the living room to the dining area with maple wood floors. The chef's kitchen includes stainless steel appliances, granite countertops, a prep-sink island, and a breakfast bar. Upstairs, the large primary suite features double closets, a dressing area, and ensuite bath. A second bedroom also offers its own private bath. The basement includes a 3/4 bath, laundry, and egress window great potential for future finish. This area qualifies for NFC financing, which could help complete the lower level. Outside you'll find a beautifully landscaped, fenced backyard, a 30x16 covered deck, 2-car detached garage, new concrete, and a radon mitigation system.
Contact an agent
Home facts
- Year built:1895
- Listing Id #:724864
- Added:1 day(s) ago
- Updated:August 25, 2025 at 04:39 PM
Rooms and interior
- Bedrooms:2
- Total bathrooms:4
- Full bathrooms:2
- Half bathrooms:1
- Living area:1,680 sq. ft.
Heating and cooling
- Cooling:Central Air
- Heating:Forced Air, Gas, Natural Gas
Structure and exterior
- Roof:Asphalt, Shingle
- Year built:1895
- Building area:1,680 sq. ft.
- Lot area:0.23 Acres
Utilities
- Water:Public
- Sewer:Public Sewer
Finances and disclosures
- Price:$330,000
- Price per sq. ft.:$196.43
- Tax amount:$5,490 (2025)
New listings near 2503 51st Street
- New
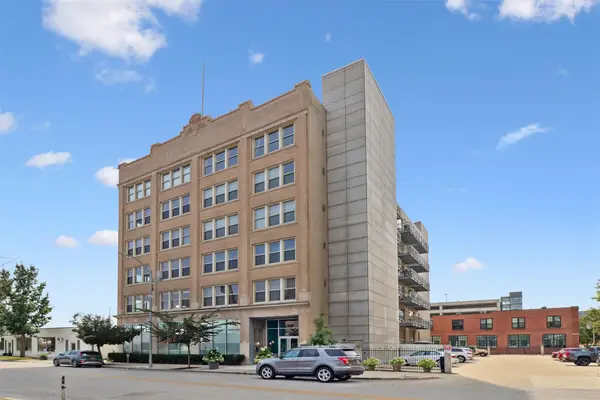 $159,900Active1 beds 1 baths689 sq. ft.
$159,900Active1 beds 1 baths689 sq. ft.112 11th Street #607, Des Moines, IA 50309
MLS# 724871Listed by: IOWA REALTY MILLS CROSSING - New
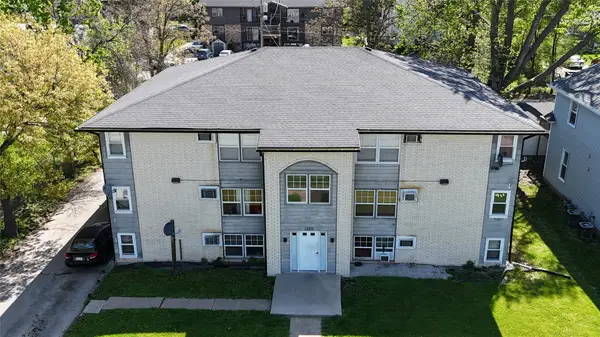 $864,000Active24 beds 12 baths
$864,000Active24 beds 12 baths1359 24th St, Des Moines, IA 50311
MLS# 724861Listed by: STANBROUGH REALTY COMPANY - New
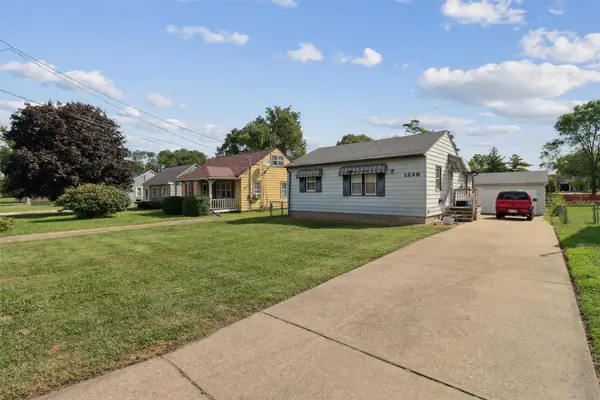 $210,000Active3 beds 1 baths1,336 sq. ft.
$210,000Active3 beds 1 baths1,336 sq. ft.1229 E 25th Court, Des Moines, IA 50317
MLS# 724827Listed by: RE/MAX REVOLUTION - New
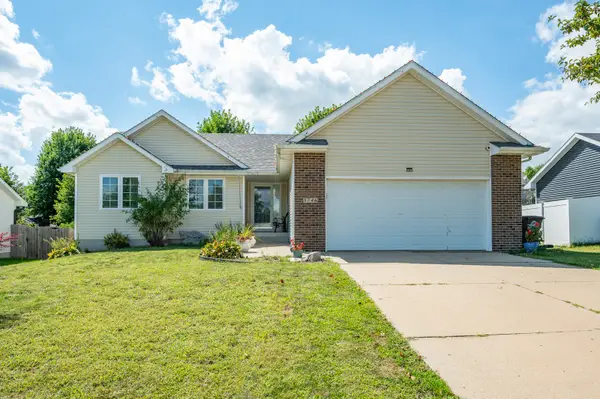 $390,000Active4 beds 3 baths1,422 sq. ft.
$390,000Active4 beds 3 baths1,422 sq. ft.5746 SE 31st Court, Des Moines, IA 50320
MLS# 724851Listed by: RE/MAX CONCEPTS - New
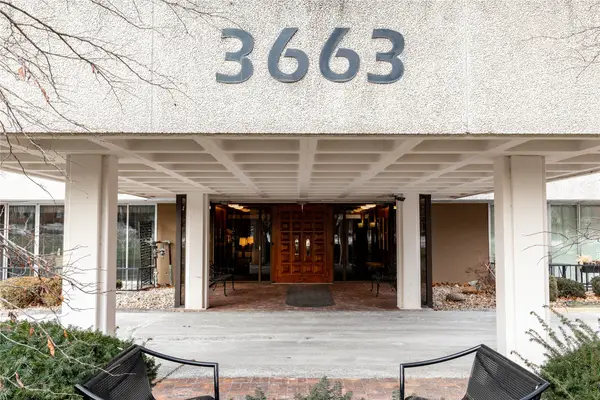 $235,000Active2 beds 2 baths1,218 sq. ft.
$235,000Active2 beds 2 baths1,218 sq. ft.3663 Grand Avenue #1001, Des Moines, IA 50312
MLS# 724838Listed by: KELLER WILLIAMS REALTY GDM - New
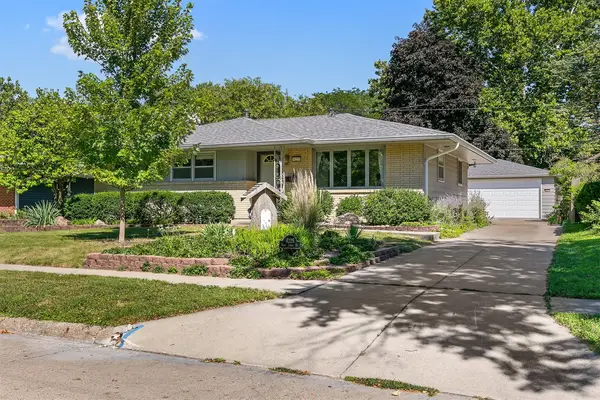 $290,000Active3 beds 3 baths1,309 sq. ft.
$290,000Active3 beds 3 baths1,309 sq. ft.4225 43rd Street, Des Moines, IA 50310
MLS# 724841Listed by: RE/MAX PRECISION - New
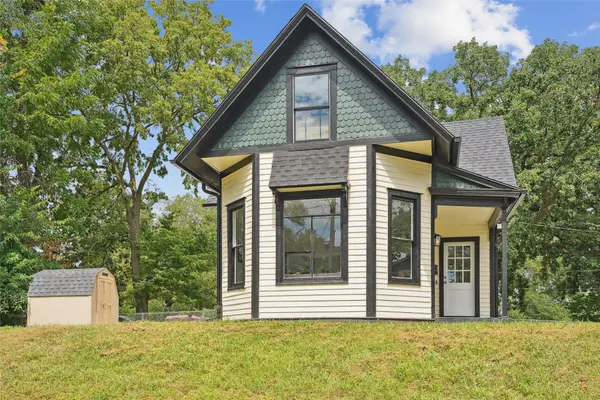 $220,000Active3 beds 2 baths1,352 sq. ft.
$220,000Active3 beds 2 baths1,352 sq. ft.1603 Clark Street, Des Moines, IA 50314
MLS# 724797Listed by: KELLER WILLIAMS LEGACY GROUP - New
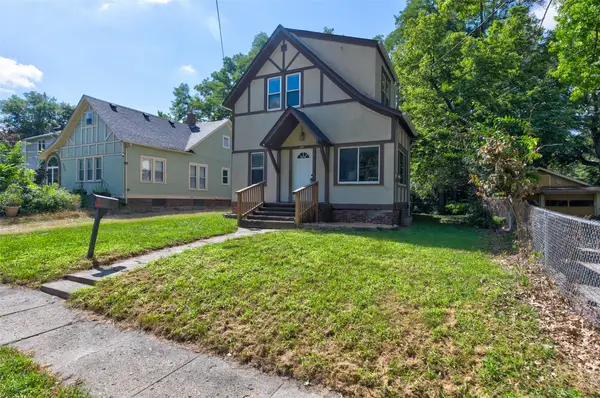 $155,000Active3 beds 2 baths1,104 sq. ft.
$155,000Active3 beds 2 baths1,104 sq. ft.105 E Washington Avenue, Des Moines, IA 50316
MLS# 724273Listed by: KELLER WILLIAMS REALTY GDM - New
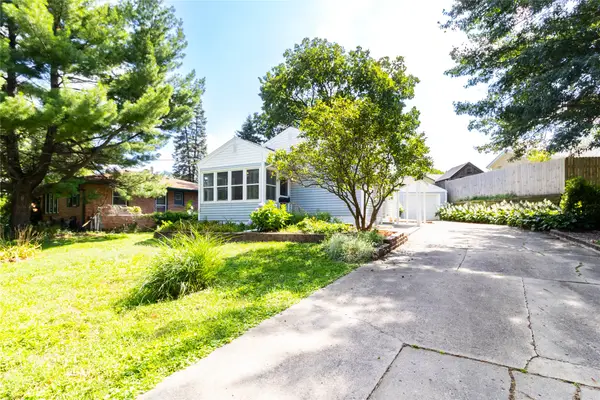 $175,000Active2 beds 2 baths816 sq. ft.
$175,000Active2 beds 2 baths816 sq. ft.3515 Keyes Drive, Des Moines, IA 50315
MLS# 724806Listed by: KELLER WILLIAMS REALTY GDM
