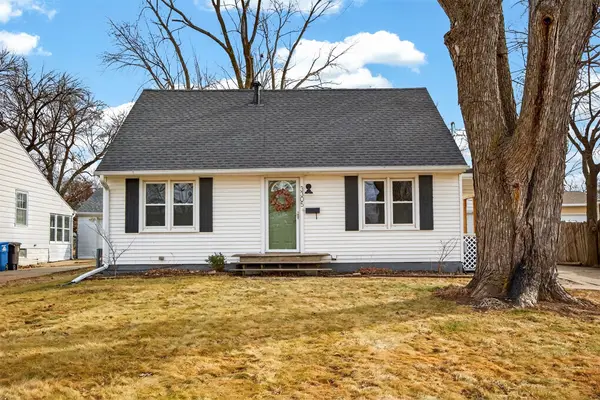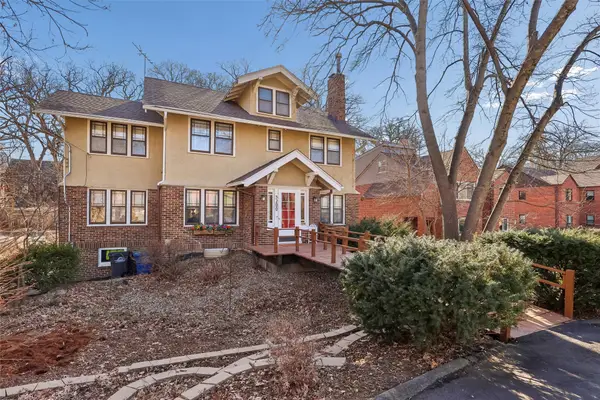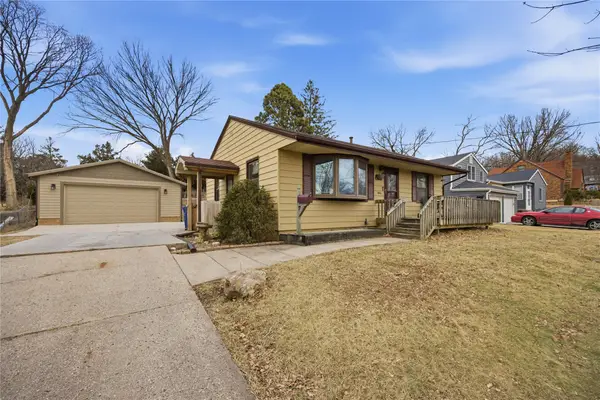2505 Shaw Street, Des Moines, IA 50317
Local realty services provided by:Better Homes and Gardens Real Estate Innovations
2505 Shaw Street,Des Moines, IA 50317
$254,900
- 3 Beds
- 2 Baths
- 1,096 sq. ft.
- Single family
- Pending
Listed by: tori shanks, sara hopkins
Office: re/max precision
MLS#:733825
Source:IA_DMAAR
Price summary
- Price:$254,900
- Price per sq. ft.:$232.57
About this home
Enjoy the benefits of brand-new construction with long-term affordability thanks to a 9-year property tax abatement that significantly lowers your monthly payment. Conveniently located just southeast of downtown Des Moines, this brand-new home offers comfort, convenience, and long-term value. Step onto the charming covered front porch and into an open-concept layout where the living and kitchen spaces flow together while remaining thoughtfully separated by the staircase to the lower level. Durable LVP flooring runs throughout the main living areas and primary suite, creating a bright and cohesive feel. The spacious living room opens to the eat-in kitchen featuring stainless steel appliances and ample room for gatherings. Three bedrooms and two bathrooms are located on the main level, including the private primary suite tucked toward the back of the home for added privacy. The lower level is framed and ready to be finished, offering space for a future bedroom with egress window and a large family room, perfect for building equity over time. Outside, enjoy a 10’x12’ storage shed and peace of mind with LP SmartSide siding, upgraded trim, and lifetime-duration shingles. This home also qualifies for NFC financing with up to a $10,000 forgivable loan and up to $2,500 toward closing costs. All information obtained from seller and public records.
Contact an agent
Home facts
- Year built:2024
- Listing ID #:733825
- Added:146 day(s) ago
- Updated:February 10, 2026 at 08:36 AM
Rooms and interior
- Bedrooms:3
- Total bathrooms:2
- Full bathrooms:1
- Living area:1,096 sq. ft.
Heating and cooling
- Cooling:Central Air
- Heating:Forced Air, Gas
Structure and exterior
- Roof:Asphalt, Shingle
- Year built:2024
- Building area:1,096 sq. ft.
- Lot area:0.11 Acres
Utilities
- Water:Public
- Sewer:Public Sewer
Finances and disclosures
- Price:$254,900
- Price per sq. ft.:$232.57
- Tax amount:$103
New listings near 2505 Shaw Street
- New
 $359,900Active4 beds 3 baths1,616 sq. ft.
$359,900Active4 beds 3 baths1,616 sq. ft.1515 Highview Drive, Des Moines, IA 50315
MLS# 734256Listed by: RE/MAX CONCEPTS - New
 $190,000Active2 beds 1 baths820 sq. ft.
$190,000Active2 beds 1 baths820 sq. ft.5818 New York Avenue, Des Moines, IA 50322
MLS# 734186Listed by: RE/MAX REAL ESTATE CENTER - New
 $160,000Active3 beds 1 baths925 sq. ft.
$160,000Active3 beds 1 baths925 sq. ft.2539 E 23rd Street, Des Moines, IA 50317
MLS# 734252Listed by: RE/MAX REVOLUTION - New
 $349,900Active3 beds 3 baths1,904 sq. ft.
$349,900Active3 beds 3 baths1,904 sq. ft.1346 48th Street, Des Moines, IA 50311
MLS# 734223Listed by: RE/MAX CONCEPTS - Open Sat, 12 to 2pmNew
 Listed by BHGRE$265,000Active3 beds 2 baths1,152 sq. ft.
Listed by BHGRE$265,000Active3 beds 2 baths1,152 sq. ft.1617 Guthrie Avenue, Des Moines, IA 50316
MLS# 734228Listed by: BH&G REAL ESTATE INNOVATIONS - Open Sun, 1 to 3pmNew
 $405,000Active3 beds 3 baths1,997 sq. ft.
$405,000Active3 beds 3 baths1,997 sq. ft.3400 SW 37th Street, Des Moines, IA 50321
MLS# 734214Listed by: RE/MAX CONCEPTS - New
 $214,900Active3 beds 2 baths864 sq. ft.
$214,900Active3 beds 2 baths864 sq. ft.2924 Kinsey Avenue, Des Moines, IA 50317
MLS# 734219Listed by: RE/MAX CONCEPTS  $250,000Pending3 beds 2 baths1,210 sq. ft.
$250,000Pending3 beds 2 baths1,210 sq. ft.3305 54th Street, Des Moines, IA 50310
MLS# 734144Listed by: RE/MAX REVOLUTION- New
 $449,750Active4 beds 4 baths2,935 sq. ft.
$449,750Active4 beds 4 baths2,935 sq. ft.5200 Ingersoll Avenue, Des Moines, IA 50312
MLS# 734203Listed by: IOWA REALTY MILLS CROSSING  $185,000Pending2 beds 1 baths832 sq. ft.
$185,000Pending2 beds 1 baths832 sq. ft.2654 Wisconsin Avenue, Des Moines, IA 50317
MLS# 734176Listed by: RE/MAX REVOLUTION

