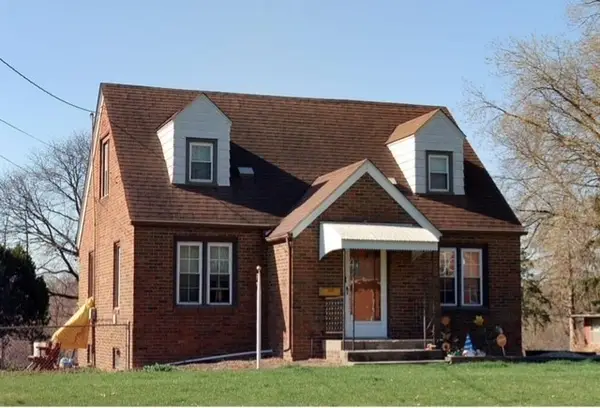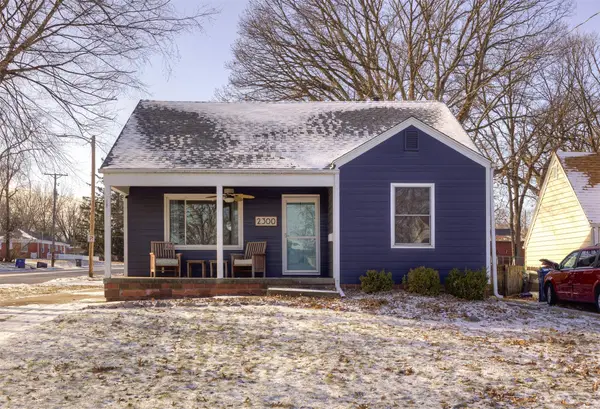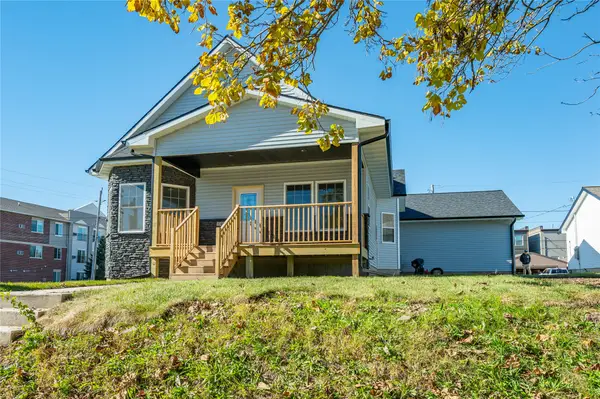2510 Forest Drive, Des Moines, IA 50312
Local realty services provided by:Better Homes and Gardens Real Estate Innovations
Listed by: lucrezia moore
Office: iowa realty mills crossing
MLS#:728076
Source:IA_DMAAR
Price summary
- Price:$275,000
- Price per sq. ft.:$155.9
About this home
Investor’s Dream in the well sought after South of Grand Location! A rare opportunity featuring two homes on one property — perfect for investors or anyone looking to live in one and rent the other. 2510 Forest Drive is a two-story home & currently offers two apartments (one up, one down) with the option to convert back to a single-family residence. First floor has a large porch, wood flooring, updated bath. 2nd floor has wood flooring, lots of windows, deck area, 2 good sized bedrooms. Newer windows and roof, laundry in lower level and covered parking. Being sold along with 2512 Forest Drive (MLS #728075)- a charming carriage house, includes a bedroom and bath on the main level plus an additional bedroom and bath upstairs. Endless potential: keep both as rentals, use one as a VRBO or guest house, or restore the property to its original single-family charm. All of this in a highly sought-after, tree-lined South of Grand neighborhood — close to parks, dining, and downtown. A unique and flexible investment opportunity rarely available in this location!
Contact an agent
Home facts
- Year built:1910
- Listing ID #:728076
- Added:104 day(s) ago
- Updated:January 22, 2026 at 05:05 PM
Rooms and interior
- Bedrooms:4
- Total bathrooms:2
- Full bathrooms:2
- Living area:1,764 sq. ft.
Heating and cooling
- Cooling:Central Air
- Heating:Forced Air, Gas, Natural Gas
Structure and exterior
- Roof:Asphalt, Shingle
- Year built:1910
- Building area:1,764 sq. ft.
- Lot area:0.12 Acres
Utilities
- Water:Public
- Sewer:Public Sewer
Finances and disclosures
- Price:$275,000
- Price per sq. ft.:$155.9
- Tax amount:$4,655
New listings near 2510 Forest Drive
- New
 $220,000Active3 beds 2 baths1,386 sq. ft.
$220,000Active3 beds 2 baths1,386 sq. ft.2900 Euclid Avenue, Des Moines, IA 50310
MLS# 733233Listed by: KELLER WILLIAMS ANKENY METRO - New
 $185,000Active2 beds 1 baths824 sq. ft.
$185,000Active2 beds 1 baths824 sq. ft.2300 33rd Street, Des Moines, IA 50310
MLS# 733235Listed by: CENTURY 21 SIGNATURE - New
 $245,000Active6 beds 3 baths1,115 sq. ft.
$245,000Active6 beds 3 baths1,115 sq. ft.2007 E 40th Street, Des Moines, IA 50317
MLS# 733202Listed by: RE/MAX CONCEPTS - New
 $175,000Active4 beds 2 baths1,321 sq. ft.
$175,000Active4 beds 2 baths1,321 sq. ft.3206 Iola Avenue, Des Moines, IA 50312
MLS# 733188Listed by: RE/MAX PRECISION - Open Sun, 12 to 3pmNew
 $314,500Active4 beds 3 baths1,374 sq. ft.
$314,500Active4 beds 3 baths1,374 sq. ft.2501 E Luster Lane, Des Moines, IA 50320
MLS# 733170Listed by: RE/MAX PRECISION - New
 $185,000Active2 beds 1 baths1,255 sq. ft.
$185,000Active2 beds 1 baths1,255 sq. ft.336 E Broad Street, Des Moines, IA 50315
MLS# 733176Listed by: RE/MAX CONCEPTS  $365,000Active7 beds 4 baths1,889 sq. ft.
$365,000Active7 beds 4 baths1,889 sq. ft.1404 19th Street, Des Moines, IA 50316
MLS# 729725Listed by: RE/MAX CONCEPTS- New
 $315,000Active5 beds 2 baths2,052 sq. ft.
$315,000Active5 beds 2 baths2,052 sq. ft.1200 - 1204 Watrous Avenue, Des Moines, IA 50315
MLS# 732814Listed by: GOLDFINCH REALTY GROUP - New
 $149,900Active3 beds 1 baths704 sq. ft.
$149,900Active3 beds 1 baths704 sq. ft.2741 E Washington Avenue, Des Moines, IA 50317
MLS# 733159Listed by: PLATINUM REALTY LLC - New
 $139,900Active2 beds 1 baths778 sq. ft.
$139,900Active2 beds 1 baths778 sq. ft.1144 Euclid Avenue, Des Moines, IA 50313
MLS# 733160Listed by: PLATINUM REALTY LLC
