2529 Williams Street, Des Moines, IA 50317
Local realty services provided by:Better Homes and Gardens Real Estate Innovations
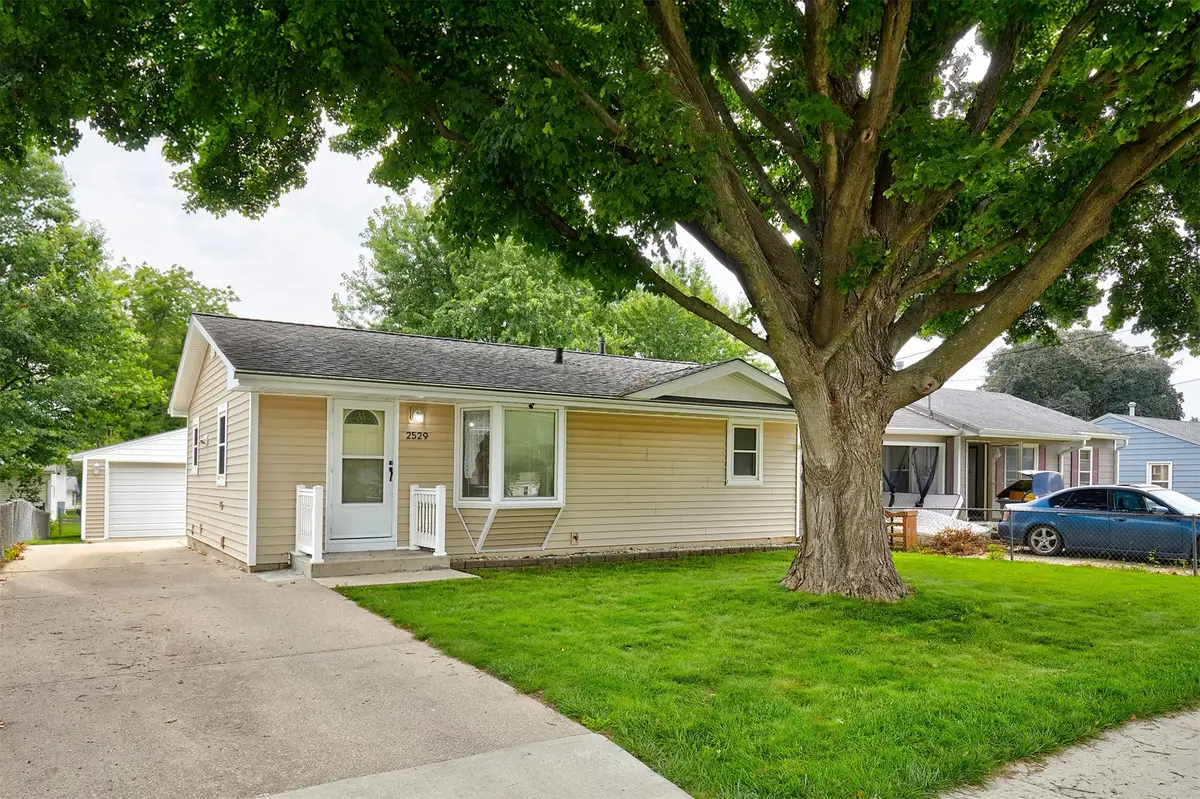
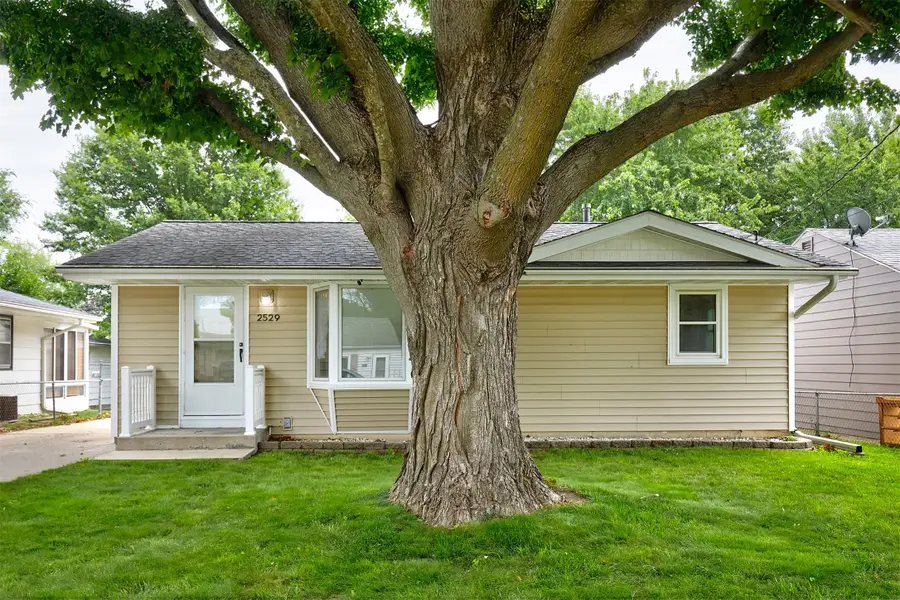

2529 Williams Street,Des Moines, IA 50317
$215,000
- 2 Beds
- 2 Baths
- 840 sq. ft.
- Single family
- Active
Listed by:jonny lee
Office:re/max precision
MLS#:724395
Source:IA_DMAAR
Price summary
- Price:$215,000
- Price per sq. ft.:$255.95
About this home
Charming, Meticulously Maintained Home! First Time on the Market in 55 Years!
This well-cared-for home, lovingly maintained by the same owners for over five decades, is truly move-in ready! Featuring 2 bedrooms and 1 full bath on the main level, this home offers a spacious layout ideal for comfortable living.
The large living room with a bay window provides ample space for family gatherings and natural light. Originally a 3-bedroom home, one bedroom was thoughtfully converted to expand the kitchen, creating a generously sized cooking and dining area with tons of counter space, ample cabinetry, and convenient pull-out drawers.
Hardwood floors lie beneath the carpeting, offering an easy opportunity to add timeless character and value.
Downstairs, you'll find a nostalgic, partially finished basement with an additional shower and toilet stub ready for your finishing touches.
The 2-car garage is a handyman's dream, complete with plenty of outlets (including 220V), a natural gas heater, and a floor drain.
Outside, enjoy a fenced-in yard and a large deck, perfect for relaxing on crisp fall evenings.
Additional updates include newer siding, windows, and appliances. All this, just a 2-minute walk to Brubaker Elementary School, a perfect location for families! All information obtained from seller and public records.
Contact an agent
Home facts
- Year built:1966
- Listing Id #:724395
- Added:1 day(s) ago
- Updated:August 15, 2025 at 07:44 PM
Rooms and interior
- Bedrooms:2
- Total bathrooms:2
- Full bathrooms:1
- Living area:840 sq. ft.
Heating and cooling
- Cooling:Central Air
- Heating:Forced Air, Gas, Natural Gas
Structure and exterior
- Roof:Asphalt, Shingle
- Year built:1966
- Building area:840 sq. ft.
- Lot area:0.14 Acres
Utilities
- Water:Public
- Sewer:Public Sewer
Finances and disclosures
- Price:$215,000
- Price per sq. ft.:$255.95
- Tax amount:$3,100
New listings near 2529 Williams Street
- New
 $152,500Active2 beds 1 baths624 sq. ft.
$152,500Active2 beds 1 baths624 sq. ft.720 Morton Avenue, Des Moines, IA 50316
MLS# 724346Listed by: HOMEWORKS REALTY, LLC - New
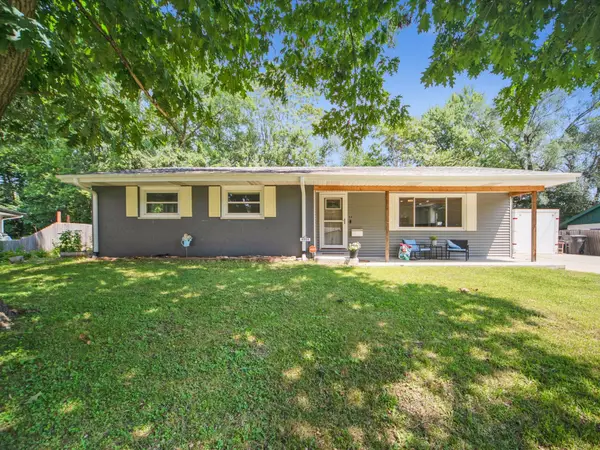 $319,900Active3 beds 2 baths1,248 sq. ft.
$319,900Active3 beds 2 baths1,248 sq. ft.4905 SW 15th Street, Des Moines, IA 50315
MLS# 724380Listed by: RE/MAX PRECISION - New
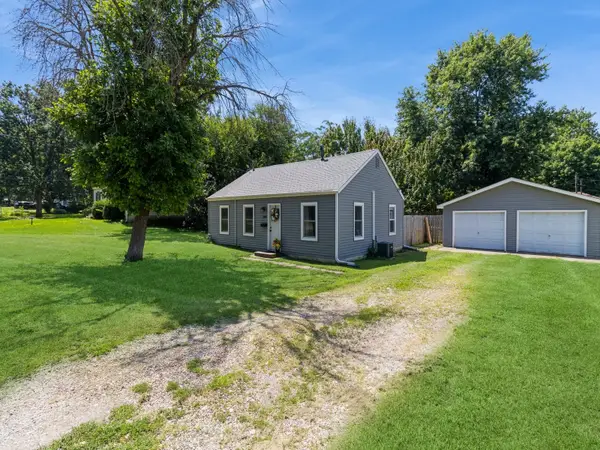 $155,000Active2 beds 1 baths768 sq. ft.
$155,000Active2 beds 1 baths768 sq. ft.3944 53rd Street, Des Moines, IA 50310
MLS# 724399Listed by: IOWA REALTY MILLS CROSSING - New
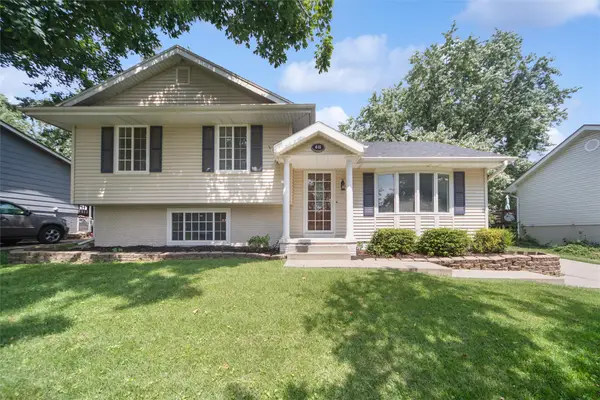 $285,000Active3 beds 2 baths1,052 sq. ft.
$285,000Active3 beds 2 baths1,052 sq. ft.448 Scandia Avenue, Des Moines, IA 50315
MLS# 724347Listed by: REALTY ONE GROUP IMPACT - New
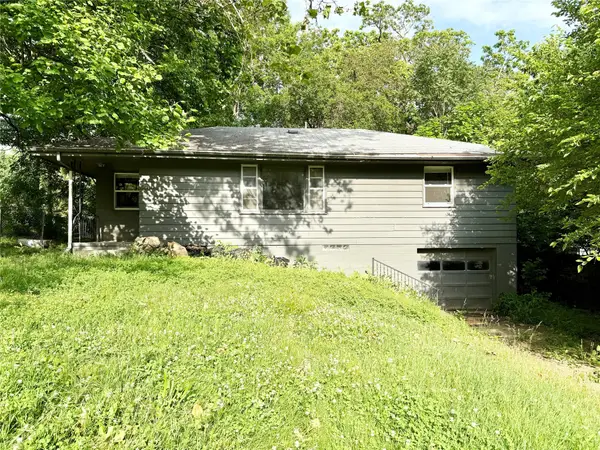 $145,000Active3 beds 1 baths999 sq. ft.
$145,000Active3 beds 1 baths999 sq. ft.3501 SW 7th Street, Des Moines, IA 50315
MLS# 724387Listed by: REALTY ONE GROUP IMPACT - New
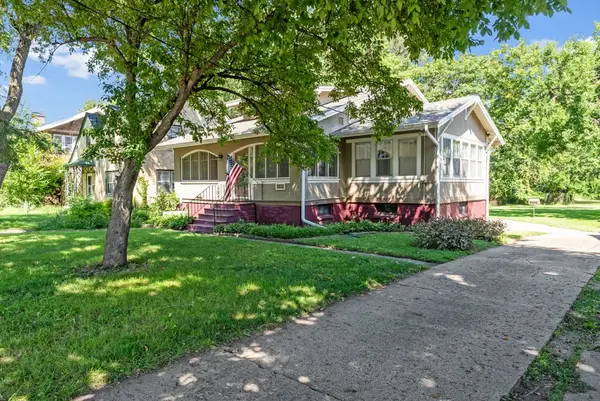 $275,000Active3 beds 1 baths1,690 sq. ft.
$275,000Active3 beds 1 baths1,690 sq. ft.1001 42nd Street, Des Moines, IA 50311
MLS# 724390Listed by: RE/MAX CONCEPTS - Open Sun, 1 to 3pmNew
 $184,900Active3 beds 2 baths1,248 sq. ft.
$184,900Active3 beds 2 baths1,248 sq. ft.1427 Mattern Avenue, Des Moines, IA 50316
MLS# 724310Listed by: RE/MAX PRECISION - New
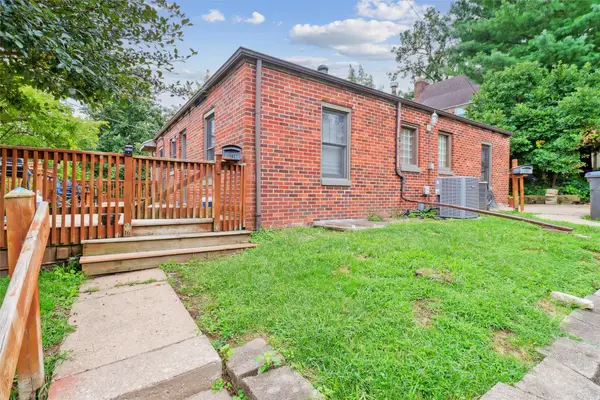 $220,000Active3 beds 3 baths1,224 sq. ft.
$220,000Active3 beds 3 baths1,224 sq. ft.2116-2118 Chautauqua Parkway, Des Moines, IA 50314
MLS# 724379Listed by: IOWA REALTY ANKENY - New
 $499,900Active6 beds 6 baths4,269 sq. ft.
$499,900Active6 beds 6 baths4,269 sq. ft.686 19th Street, Des Moines, IA 50314
MLS# 724382Listed by: KELLER WILLIAMS REALTY GDM
