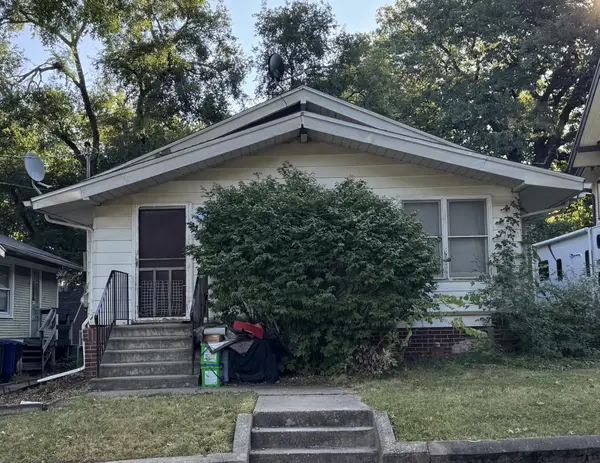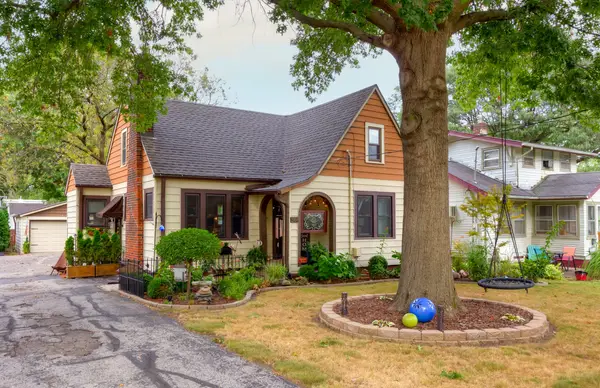2554 Onawa Street, Des Moines, IA 50317
Local realty services provided by:Better Homes and Gardens Real Estate Innovations
2554 Onawa Street,Des Moines, IA 50317
$278,900
- 3 Beds
- 2 Baths
- 1,120 sq. ft.
- Single family
- Active
Listed by:rick madden
Office:madden realty
MLS#:724338
Source:IA_DMAAR
Price summary
- Price:$278,900
- Price per sq. ft.:$249.02
About this home
Don't miss this beautifully built home on a the desirable east side with a 9 YEAR DECLINING TAX ABATEMENT! It is being built by Madden Construction, a trusted 5th-generation builder in the Des Moines area. This thoughtfully designed 3-bedroom, 2-bath home with 2 car attached garage boasts a very functional open layout. The kitchen features rich maple cabinetry, stainless steel GE appliances, a pantry, and a breakfast bar—perfect for casual meals or entertaining. Enjoy LVP flooring throughout the kitchen and living area, highlighted by vaulted ceilings that enhance the open feel. A 10 x 10 patio included to enjoy the outdoors. The full basement is ready for your personal touch, with a bathroom stubbed in, an egress window for future 4th bedroom and a large area for future 2nd family room. This home is HERS rated to ensure your utility bills stay low. 50-gallon water heater, central air, and a Wi-Fi-enabled touchscreen thermostat are standard. Built by a builder who takes pride in every home they construct. A passive radon mitigation system is installed (buyer responsible for testing and any further mitigation). This home offers the ideal combination of quality, comfort, and long-term value. Ask about preferred lender offering up to $2,000 in closing cost assistance. Tax abate Years 1-6 100%. Year 7- 75%. Year 8- 50% Year 9- 25%. Seller is a licensed real estate agent in the state of Iowa. Listing agent has interest.
Contact an agent
Home facts
- Year built:2025
- Listing ID #:724338
- Added:41 day(s) ago
- Updated:September 12, 2025 at 12:44 AM
Rooms and interior
- Bedrooms:3
- Total bathrooms:2
- Full bathrooms:1
- Living area:1,120 sq. ft.
Heating and cooling
- Cooling:Central Air
- Heating:Forced Air, Gas, Natural Gas
Structure and exterior
- Roof:Asphalt, Shingle
- Year built:2025
- Building area:1,120 sq. ft.
- Lot area:0.13 Acres
Utilities
- Water:Public
- Sewer:Public Sewer
Finances and disclosures
- Price:$278,900
- Price per sq. ft.:$249.02
New listings near 2554 Onawa Street
- New
 $100,000Active3 beds 1 baths1,260 sq. ft.
$100,000Active3 beds 1 baths1,260 sq. ft.1143 38th Street, Des Moines, IA 50311
MLS# 726946Listed by: KELLER WILLIAMS REALTY GDM - New
 $199,900Active3 beds 1 baths864 sq. ft.
$199,900Active3 beds 1 baths864 sq. ft.2730 Sheridan Avenue, Des Moines, IA 50310
MLS# 726904Listed by: REALTY ONE GROUP IMPACT - New
 $190,000Active4 beds 2 baths1,106 sq. ft.
$190,000Active4 beds 2 baths1,106 sq. ft.1428 33rd Street, Des Moines, IA 50311
MLS# 726939Listed by: KELLER WILLIAMS REALTY GDM - New
 $270,000Active4 beds 2 baths1,889 sq. ft.
$270,000Active4 beds 2 baths1,889 sq. ft.730 Arthur Avenue, Des Moines, IA 50316
MLS# 726706Listed by: EXP REALTY, LLC - New
 $515,000Active3 beds 3 baths2,026 sq. ft.
$515,000Active3 beds 3 baths2,026 sq. ft.2314 E 50th Court, Des Moines, IA 50317
MLS# 726933Listed by: KELLER WILLIAMS REALTY GDM - New
 $299,000Active3 beds 3 baths1,454 sq. ft.
$299,000Active3 beds 3 baths1,454 sq. ft.3417 E 53rd Court, Des Moines, IA 50317
MLS# 726934Listed by: RE/MAX CONCEPTS - New
 $145,000Active1 beds 1 baths689 sq. ft.
$145,000Active1 beds 1 baths689 sq. ft.112 11th Street #208, Des Moines, IA 50309
MLS# 726802Listed by: BHHS FIRST REALTY WESTOWN - New
 $105,000Active1 beds 1 baths549 sq. ft.
$105,000Active1 beds 1 baths549 sq. ft.2924 E Washington Avenue, Des Moines, IA 50317
MLS# 726075Listed by: KELLER WILLIAMS REALTY GDM - New
 $219,000Active3 beds 1 baths1,477 sq. ft.
$219,000Active3 beds 1 baths1,477 sq. ft.2207 Beaver Avenue, Des Moines, IA 50310
MLS# 726792Listed by: SPACE SIMPLY - New
 $259,900Active3 beds 1 baths1,192 sq. ft.
$259,900Active3 beds 1 baths1,192 sq. ft.2904 48th Street, Des Moines, IA 50310
MLS# 726916Listed by: RE/MAX CONCEPTS
