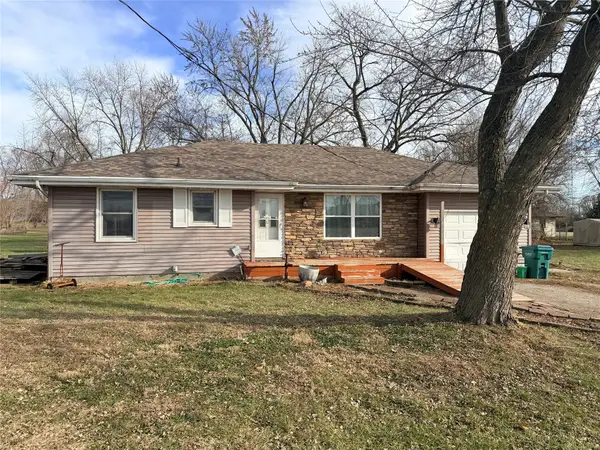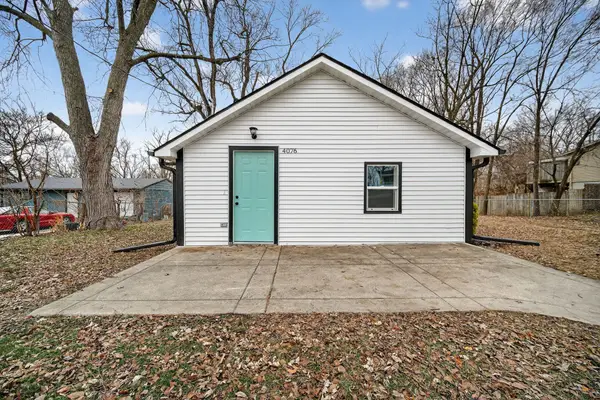2601 Sherwood Drive, Des Moines, IA 50310
Local realty services provided by:Better Homes and Gardens Real Estate Innovations
2601 Sherwood Drive,Des Moines, IA 50310
$180,000
- 3 Beds
- 2 Baths
- 1,320 sq. ft.
- Single family
- Active
Listed by: lynette williamson, cathy mcaulay
Office: century 21 signature
MLS#:720266
Source:IA_DMAAR
Price summary
- Price:$180,000
- Price per sq. ft.:$136.36
About this home
Welcome to your future home! This ideal starter house is full of potential and ready for your personal touches to make it truly your own. While it could use some TLC, it has great bones and is nestled in a well-established neighborhood with mature trees and a warm community feel. This 3-bedroom, 2-bathroom home features a spacious living room with large windows that fill the space with natural light and offer views of both the front yard and fully fenced backyard. The dining area boasts a cozy fireplace and opens directly into a kitchen equipped with ample cabinet and counter space. All appliances are included. Downstairs, you'll find a laundry area with a washer and dryer that stay with the home, plus an additional room perfect for an office, home gym, or non-conforming bedroom. Major updates include a new roof in 2019 and a newer furnace and central air, offering peace of mind as you make the space your own. Conveniently located near shopping, dining, groceries, and an amazing bike trail—you’ll love the access to everything you need. And the bonus is this home qualifies for Neighborhood Financing, which may include up to $10,000 in grants and down payment assistance—an excellent opportunity for first-time buyers!
Contact an agent
Home facts
- Year built:1959
- Listing ID #:720266
- Added:192 day(s) ago
- Updated:December 26, 2025 at 03:56 PM
Rooms and interior
- Bedrooms:3
- Total bathrooms:2
- Full bathrooms:2
- Living area:1,320 sq. ft.
Heating and cooling
- Cooling:Central Air
- Heating:Forced Air, Gas, Natural Gas
Structure and exterior
- Roof:Asphalt, Shingle
- Year built:1959
- Building area:1,320 sq. ft.
- Lot area:0.21 Acres
Utilities
- Water:Public
- Sewer:Public Sewer
Finances and disclosures
- Price:$180,000
- Price per sq. ft.:$136.36
- Tax amount:$4,207
New listings near 2601 Sherwood Drive
- New
 $160,000Active3 beds 1 baths1,035 sq. ft.
$160,000Active3 beds 1 baths1,035 sq. ft.5027 NE 3rd Street, Des Moines, IA 50313
MLS# 732037Listed by: AGENCY IOWA - New
 $250,000Active3 beds 2 baths875 sq. ft.
$250,000Active3 beds 2 baths875 sq. ft.4147 52nd Street, Des Moines, IA 50310
MLS# 731590Listed by: KELLER WILLIAMS REALTY GDM - New
 $304,990Active3 beds 3 baths1,253 sq. ft.
$304,990Active3 beds 3 baths1,253 sq. ft.2617 E 50th Court, Des Moines, IA 50317
MLS# 732030Listed by: DRH REALTY OF IOWA, LLC - New
 $189,000Active3 beds 1 baths800 sq. ft.
$189,000Active3 beds 1 baths800 sq. ft.4076 Indianola Avenue, Des Moines, IA 50320
MLS# 731979Listed by: KELLER WILLIAMS REALTY GDM - New
 $275,000Active3 beds 2 baths1,632 sq. ft.
$275,000Active3 beds 2 baths1,632 sq. ft.4149 Boyd Street, Des Moines, IA 50317
MLS# 731998Listed by: KELLER WILLIAMS REALTY GDM - New
 $129,500Active2 beds 1 baths736 sq. ft.
$129,500Active2 beds 1 baths736 sq. ft.215 Clark Street, Des Moines, IA 50314
MLS# 731987Listed by: RE/MAX CONCEPTS - Open Sun, 2 to 4pmNew
 $171,000Active2 beds 1 baths953 sq. ft.
$171,000Active2 beds 1 baths953 sq. ft.1369 York Street, Des Moines, IA 50316
MLS# 731981Listed by: RE/MAX PRECISION - New
 $580,000Active4 beds 4 baths1,639 sq. ft.
$580,000Active4 beds 4 baths1,639 sq. ft.124 34th Street, Des Moines, IA 50312
MLS# 731942Listed by: IOWA REALTY MILLS CROSSING - Open Sun, 1 to 3pmNew
 $335,000Active3 beds 2 baths1,495 sq. ft.
$335,000Active3 beds 2 baths1,495 sq. ft.2687 E 50th Street, Des Moines, IA 50317
MLS# 731936Listed by: KELLER WILLIAMS REALTY GDM - New
 $250,000Active2 beds 1 baths960 sq. ft.
$250,000Active2 beds 1 baths960 sq. ft.4710 NE 31st Street, Des Moines, IA 50317
MLS# 731933Listed by: REALTY ONE GROUP IMPACT
