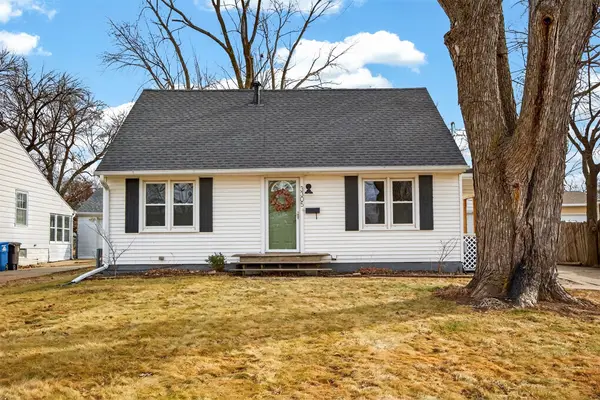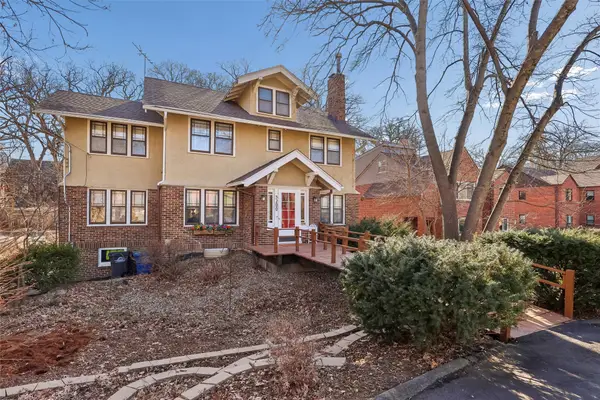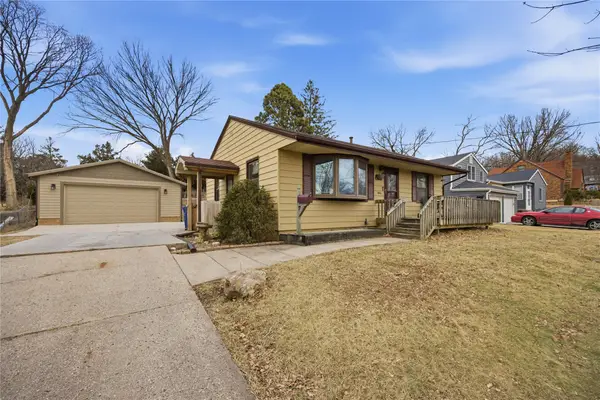2610 Westover Boulevard, Des Moines, IA 50322
Local realty services provided by:Better Homes and Gardens Real Estate Innovations
2610 Westover Boulevard,Des Moines, IA 50322
$274,900
- 4 Beds
- 2 Baths
- 1,672 sq. ft.
- Single family
- Active
Upcoming open houses
- Sat, Feb 1401:00 pm - 03:00 pm
Listed by: kathy kooyman
Office: re/max concepts
MLS#:722210
Source:IA_DMAAR
Price summary
- Price:$274,900
- Price per sq. ft.:$164.41
About this home
Timeless charm meets modern living. From the inviting front porch to the warm wood floors, this 4-bed, 2-bath home blends character with thoughtful updates. The kitchen shines with granite countertops, new cabinetry, under-cabinet lighting, tile backsplash, and stainless appliances—including a gas range—that stay. The open layout flows into spacious dining and living areas anchored by a large island perfect for entertaining. Three bedrooms and a full bath sit on the main level; upstairs offers a cozy loft, fourth bedroom, half bath, and oversized walk-in closet. Finished laundry room in the lower level. New roof 2024, HVAC 2020, water heater 2019. Lovingly cared for and modernized without losing its charm—a home that feels as timeless as it looks. This home does qualify for the NFC $10,000 grant.
Contact an agent
Home facts
- Year built:1923
- Listing ID #:722210
- Added:213 day(s) ago
- Updated:February 10, 2026 at 04:34 PM
Rooms and interior
- Bedrooms:4
- Total bathrooms:2
- Full bathrooms:1
- Half bathrooms:1
- Living area:1,672 sq. ft.
Heating and cooling
- Cooling:Central Air
- Heating:Forced Air, Gas, Natural Gas
Structure and exterior
- Roof:Asphalt, Shingle
- Year built:1923
- Building area:1,672 sq. ft.
- Lot area:0.22 Acres
Utilities
- Water:Public
- Sewer:Public Sewer
Finances and disclosures
- Price:$274,900
- Price per sq. ft.:$164.41
- Tax amount:$4,298
New listings near 2610 Westover Boulevard
- New
 $359,900Active4 beds 3 baths1,616 sq. ft.
$359,900Active4 beds 3 baths1,616 sq. ft.1515 Highview Drive, Des Moines, IA 50315
MLS# 734256Listed by: RE/MAX CONCEPTS - New
 $190,000Active2 beds 1 baths820 sq. ft.
$190,000Active2 beds 1 baths820 sq. ft.5818 New York Avenue, Des Moines, IA 50322
MLS# 734186Listed by: RE/MAX REAL ESTATE CENTER - New
 $160,000Active3 beds 1 baths925 sq. ft.
$160,000Active3 beds 1 baths925 sq. ft.2539 E 23rd Street, Des Moines, IA 50317
MLS# 734252Listed by: RE/MAX REVOLUTION - New
 $349,900Active3 beds 3 baths1,904 sq. ft.
$349,900Active3 beds 3 baths1,904 sq. ft.1346 48th Street, Des Moines, IA 50311
MLS# 734223Listed by: RE/MAX CONCEPTS - Open Sat, 12 to 2pmNew
 Listed by BHGRE$265,000Active3 beds 2 baths1,152 sq. ft.
Listed by BHGRE$265,000Active3 beds 2 baths1,152 sq. ft.1617 Guthrie Avenue, Des Moines, IA 50316
MLS# 734228Listed by: BH&G REAL ESTATE INNOVATIONS - Open Sun, 1 to 3pmNew
 $405,000Active3 beds 3 baths1,997 sq. ft.
$405,000Active3 beds 3 baths1,997 sq. ft.3400 SW 37th Street, Des Moines, IA 50321
MLS# 734214Listed by: RE/MAX CONCEPTS - New
 $214,900Active3 beds 2 baths864 sq. ft.
$214,900Active3 beds 2 baths864 sq. ft.2924 Kinsey Avenue, Des Moines, IA 50317
MLS# 734219Listed by: RE/MAX CONCEPTS  $250,000Pending3 beds 2 baths1,210 sq. ft.
$250,000Pending3 beds 2 baths1,210 sq. ft.3305 54th Street, Des Moines, IA 50310
MLS# 734144Listed by: RE/MAX REVOLUTION- New
 $449,750Active4 beds 4 baths2,935 sq. ft.
$449,750Active4 beds 4 baths2,935 sq. ft.5200 Ingersoll Avenue, Des Moines, IA 50312
MLS# 734203Listed by: IOWA REALTY MILLS CROSSING  $185,000Pending2 beds 1 baths832 sq. ft.
$185,000Pending2 beds 1 baths832 sq. ft.2654 Wisconsin Avenue, Des Moines, IA 50317
MLS# 734176Listed by: RE/MAX REVOLUTION

