2614 E 38th Court, Des Moines, IA 50317
Local realty services provided by:Better Homes and Gardens Real Estate Innovations
2614 E 38th Court,Des Moines, IA 50317
$215,000
- 3 Beds
- 2 Baths
- 1,254 sq. ft.
- Single family
- Active
Listed by: heather bittner
Office: re/max revolution
MLS#:724564
Source:IA_DMAAR
Price summary
- Price:$215,000
- Price per sq. ft.:$171.45
About this home
This adorable Sheridan Gardens' home has been in the same family for many, many years. The time has now come for a new owner to call it home! Located in a quiet neighborhood close to schools, parks, & shopping, with an easy commute time to downtown. This 3 bedroom home has a bonus non-conforming 4th bedroom on the main level, which is currently being used as a large laundry room area. An addition has been added to the rear of the home, which serves as a large dining area or family room/den. You'll find the original hardwood floors throughout the majority of the home. The basement is dry and ready for you to finish to your needs, and is plumbed for a bathroom. Currently, the basement has a shower space and toilet. Step outside onto the back deck area, where you'll find a fully fenced backyard and an above ground soft-sided pool, which can be left with the home or the seller will be happy to remove. The detached two car garage provides ample parking space or space for a workshop area. The home and garage both had new roofs in 2024 and a new HVAC system was installed in the home in 2023. Contact your favorite agent today for a showing!
Contact an agent
Home facts
- Year built:1960
- Listing ID #:724564
- Added:181 day(s) ago
- Updated:February 18, 2026 at 03:48 PM
Rooms and interior
- Bedrooms:3
- Total bathrooms:2
- Half bathrooms:1
- Living area:1,254 sq. ft.
Heating and cooling
- Cooling:Central Air
- Heating:Forced Air, Gas, Natural Gas
Structure and exterior
- Roof:Asphalt, Shingle
- Year built:1960
- Building area:1,254 sq. ft.
- Lot area:0.17 Acres
Utilities
- Water:Public
- Sewer:Public Sewer
Finances and disclosures
- Price:$215,000
- Price per sq. ft.:$171.45
- Tax amount:$3,560
New listings near 2614 E 38th Court
- New
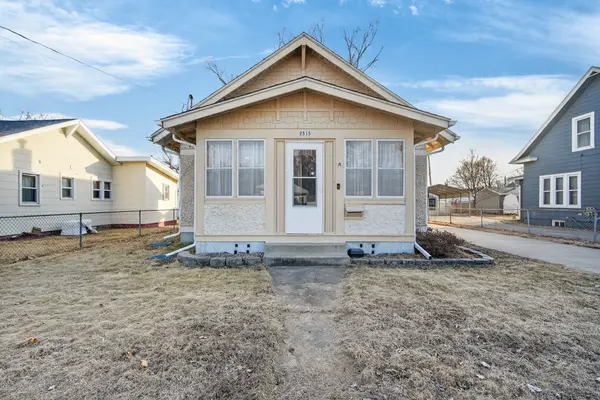 $180,000Active-- beds -- baths1,166 sq. ft.
$180,000Active-- beds -- baths1,166 sq. ft.2515 Des Moines Street, Des Moines, IA 50317
MLS# 734598Listed by: RE/MAX PRECISION - New
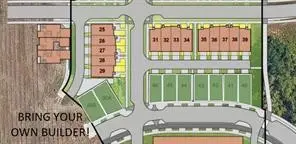 $190,000Active0 Acres
$190,000Active0 Acres44 Grays Station Plat 4 Parkway, Des Moines, IA 50309
MLS# 734604Listed by: NEW HOME SITE REALTY - New
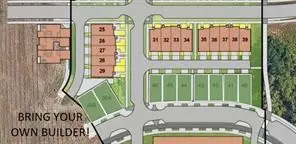 $190,000Active0 Acres
$190,000Active0 Acres45 Grays Station Plat 4 Parkway, Des Moines, IA 50309
MLS# 734605Listed by: NEW HOME SITE REALTY - New
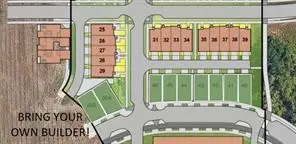 $190,000Active0 Acres
$190,000Active0 Acres46 Grays Station Plat 4 Parkway, Des Moines, IA 50309
MLS# 734606Listed by: NEW HOME SITE REALTY - New
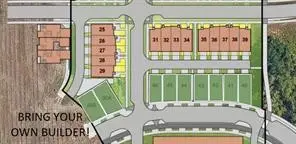 $219,000Active0 Acres
$219,000Active0 Acres30A Grays Station Plat 4 Parkway, Des Moines, IA 50309
MLS# 734607Listed by: NEW HOME SITE REALTY - New
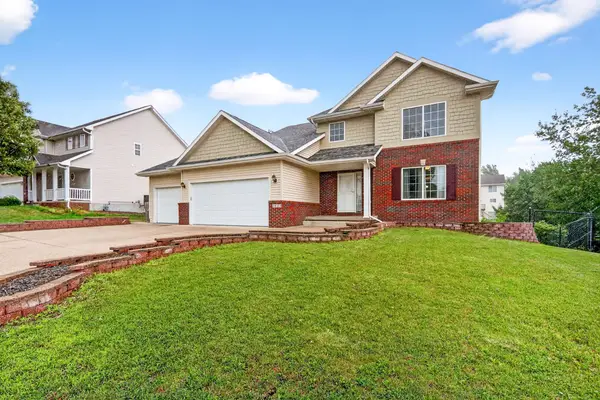 $384,900Active5 beds 4 baths2,264 sq. ft.
$384,900Active5 beds 4 baths2,264 sq. ft.3413 Brook Run Drive, Des Moines, IA 50317
MLS# 734243Listed by: KELLER WILLIAMS REALTY GDM - New
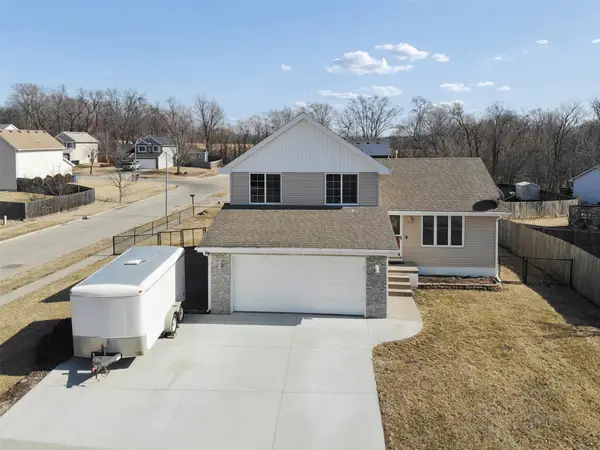 $287,500Active3 beds 3 baths1,500 sq. ft.
$287,500Active3 beds 3 baths1,500 sq. ft.2907 E 43rd Street, Des Moines, IA 50317
MLS# 734573Listed by: RE/MAX CONCEPTS - New
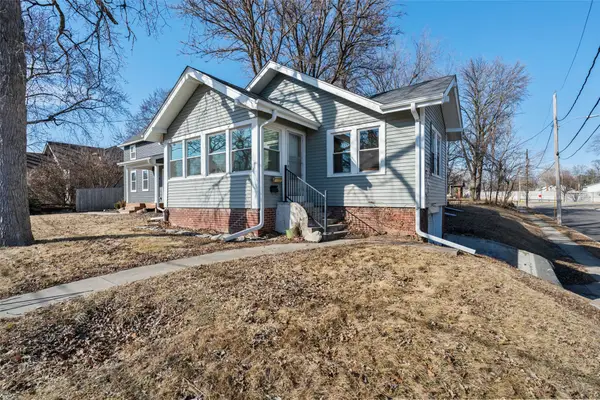 $164,900Active2 beds 2 baths1,224 sq. ft.
$164,900Active2 beds 2 baths1,224 sq. ft.3001 Center Street, Des Moines, IA 50312
MLS# 734553Listed by: RE/MAX CONCEPTS - New
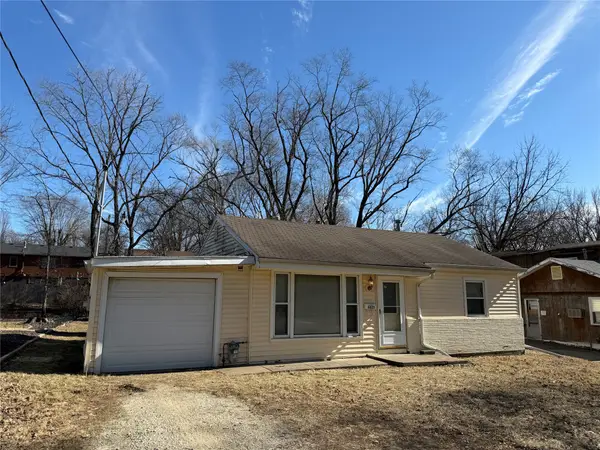 $129,900Active2 beds 1 baths768 sq. ft.
$129,900Active2 beds 1 baths768 sq. ft.6825 SW 15th Street, Des Moines, IA 50315
MLS# 734558Listed by: ZEALTY HOME ADVISORS - New
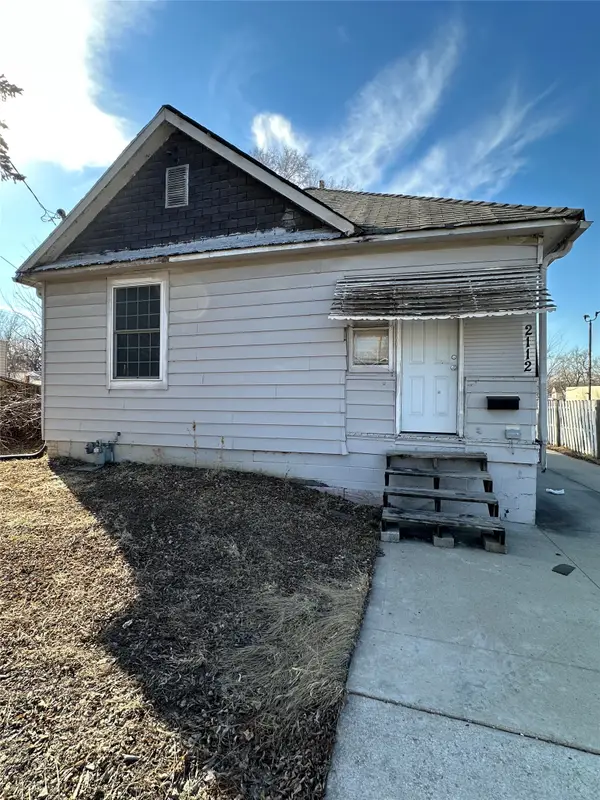 $79,900Active2 beds 1 baths795 sq. ft.
$79,900Active2 beds 1 baths795 sq. ft.2112 Martin Luther King Jr Parkway, Des Moines, IA 50314
MLS# 734533Listed by: KELLER WILLIAMS REALTY GDM

