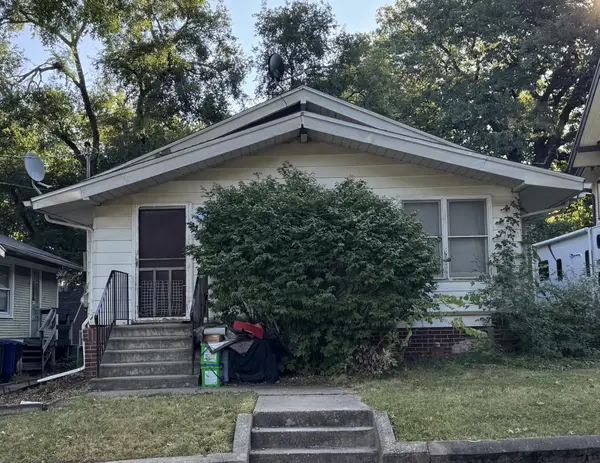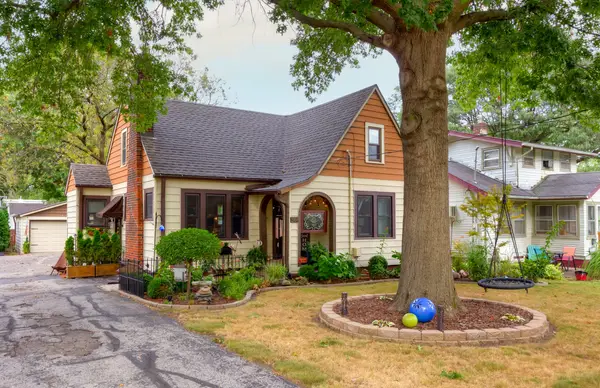2709 41st Place, Des Moines, IA 50310
Local realty services provided by:Better Homes and Gardens Real Estate Innovations
Listed by:sara hopkins
Office:re/max precision
MLS#:722467
Source:IA_DMAAR
Price summary
- Price:$299,900
- Price per sq. ft.:$199.27
About this home
You will love living in the heart of Beaverdale in this charming move-in ready Beaverdale brick, nestled just steps from all the shops, restaurants, and conveniences Beaverdale has to offer! This beautifully maintained bungalow blends timeless character with thoughtful updates. Step inside to refinished original hardwood floors, stunning woodwork and trim, and classic doors with vintage hardware. Enjoy relaxing on the large covered front porch, or cozy up in the living room featuring a wood-burning fireplace, and custom built-ins. The dining area flows right into the updated kitchen, complete with granite countertops and stainless-steel appliances. Down the hall, you'll find two sizable bedrooms and an updated full bath. Upstairs can serve as your primary suite retreat with a spacious bedroom and ¾ bath. The unfinished basement provides a great spot for storage, hobbies, or can make a great workout room. A two-car tuck-under tandem garage provides additional storage space, while the spacious backyard offers plenty of patio, parking, and green space to enjoy. You're within walking distance to Fareway, local shops, restaurants, the pharmacy, hardware store, and right next to the Beaverdale Farmers market in the summers! Don't miss your chance to own this Beaverdale gem-schedule your private showing today!
All information obtained from seller and public records.
Contact an agent
Home facts
- Year built:1935
- Listing ID #:722467
- Added:70 day(s) ago
- Updated:September 11, 2025 at 07:27 AM
Rooms and interior
- Bedrooms:3
- Total bathrooms:2
- Full bathrooms:1
- Living area:1,505 sq. ft.
Heating and cooling
- Cooling:Central Air
- Heating:Forced Air, Gas
Structure and exterior
- Roof:Asphalt, Shingle
- Year built:1935
- Building area:1,505 sq. ft.
- Lot area:0.17 Acres
Utilities
- Water:Public
- Sewer:Public Sewer
Finances and disclosures
- Price:$299,900
- Price per sq. ft.:$199.27
- Tax amount:$4,718
New listings near 2709 41st Place
- New
 $100,000Active3 beds 1 baths1,260 sq. ft.
$100,000Active3 beds 1 baths1,260 sq. ft.1143 38th Street, Des Moines, IA 50311
MLS# 726946Listed by: KELLER WILLIAMS REALTY GDM - New
 $199,900Active3 beds 1 baths864 sq. ft.
$199,900Active3 beds 1 baths864 sq. ft.2730 Sheridan Avenue, Des Moines, IA 50310
MLS# 726904Listed by: REALTY ONE GROUP IMPACT - New
 $190,000Active4 beds 2 baths1,106 sq. ft.
$190,000Active4 beds 2 baths1,106 sq. ft.1428 33rd Street, Des Moines, IA 50311
MLS# 726939Listed by: KELLER WILLIAMS REALTY GDM - New
 $270,000Active4 beds 2 baths1,889 sq. ft.
$270,000Active4 beds 2 baths1,889 sq. ft.730 Arthur Avenue, Des Moines, IA 50316
MLS# 726706Listed by: EXP REALTY, LLC - New
 $515,000Active3 beds 3 baths2,026 sq. ft.
$515,000Active3 beds 3 baths2,026 sq. ft.2314 E 50th Court, Des Moines, IA 50317
MLS# 726933Listed by: KELLER WILLIAMS REALTY GDM - New
 $299,000Active3 beds 3 baths1,454 sq. ft.
$299,000Active3 beds 3 baths1,454 sq. ft.3417 E 53rd Court, Des Moines, IA 50317
MLS# 726934Listed by: RE/MAX CONCEPTS - New
 $145,000Active1 beds 1 baths689 sq. ft.
$145,000Active1 beds 1 baths689 sq. ft.112 11th Street #208, Des Moines, IA 50309
MLS# 726802Listed by: BHHS FIRST REALTY WESTOWN - New
 $105,000Active1 beds 1 baths549 sq. ft.
$105,000Active1 beds 1 baths549 sq. ft.2924 E Washington Avenue, Des Moines, IA 50317
MLS# 726075Listed by: KELLER WILLIAMS REALTY GDM - New
 $219,000Active3 beds 1 baths1,477 sq. ft.
$219,000Active3 beds 1 baths1,477 sq. ft.2207 Beaver Avenue, Des Moines, IA 50310
MLS# 726792Listed by: SPACE SIMPLY - New
 $259,900Active3 beds 1 baths1,192 sq. ft.
$259,900Active3 beds 1 baths1,192 sq. ft.2904 48th Street, Des Moines, IA 50310
MLS# 726916Listed by: RE/MAX CONCEPTS
