2719 E Tiffin Avenue, Des Moines, IA 50317
Local realty services provided by:Better Homes and Gardens Real Estate Innovations
Listed by:
- Better Homes and Gardens Real Estate Innovations
- Shelby Heimbuch Allgood(701) 308 - 0404Better Homes and Gardens Real Estate Innovations
MLS#:724612
Source:IA_DMAAR
Price summary
- Price:$259,999
- Price per sq. ft.:$285.09
About this home
Invest your time exploring the inside of this crisp, modern, well maintained mid-century ranch home. You'll enjoy considering the valuable upgrades & updates in comparison to other similar style homes on the market. Step inside during open house or set a private viewing appointment. This charming 4 bedroom home offers flexibility with one bedroom easily functioning as a sunroom or office. The updated kitchen features brand new appliances & a beautiful built-in cookbook shelf. Hardwood floors throughout & abundant natural light create a warm, inviting feel. Enjoy additional living space in the lower level—ready to finish living room —with a finished 4th bedroom & a 5th non-conforming bedroom or workout room. The exterior shines with a brand new 2.5-car garage, new siding, new roof, & great curb appeal. Other updates include a newer AC, furnace, water heater, & a BAM Basements waterproofing system with warranty extending to the buyer. The fenced yard includes a shed for extra storage & the driveway features all new concrete complete with new steps. The home also comes equipped with ADT and Swann security systems, the equipment is great quality, saving you on installation & equipment fees! Located on a quiet street near Goodrell Middle School, Grandview Christian Schools, Hy-Vee, & quick interstate access—this move-in ready low maintenance home has it all! Ask listing agent about first time home buyer down payment assistance or a 1% interest buy down with preferred lender.
Contact an agent
Home facts
- Year built:1958
- Listing ID #:724612
- Added:181 day(s) ago
- Updated:February 18, 2026 at 03:48 PM
Rooms and interior
- Bedrooms:4
- Total bathrooms:1
- Full bathrooms:1
- Living area:912 sq. ft.
Heating and cooling
- Cooling:Central Air
- Heating:Forced Air, Gas, Natural Gas
Structure and exterior
- Roof:Asphalt, Shingle
- Year built:1958
- Building area:912 sq. ft.
- Lot area:0.17 Acres
Utilities
- Water:Public
- Sewer:Public Sewer
Finances and disclosures
- Price:$259,999
- Price per sq. ft.:$285.09
- Tax amount:$3,376 (2025)
New listings near 2719 E Tiffin Avenue
- New
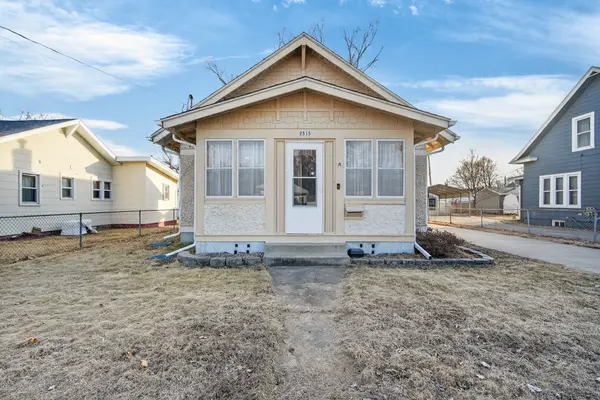 $180,000Active-- beds -- baths1,166 sq. ft.
$180,000Active-- beds -- baths1,166 sq. ft.2515 Des Moines Street, Des Moines, IA 50317
MLS# 734598Listed by: RE/MAX PRECISION - New
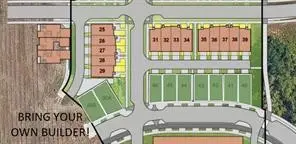 $190,000Active0 Acres
$190,000Active0 Acres44 Grays Station Plat 4 Parkway, Des Moines, IA 50309
MLS# 734604Listed by: NEW HOME SITE REALTY - New
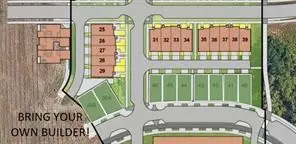 $190,000Active0 Acres
$190,000Active0 Acres45 Grays Station Plat 4 Parkway, Des Moines, IA 50309
MLS# 734605Listed by: NEW HOME SITE REALTY - New
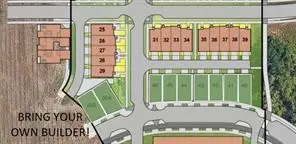 $190,000Active0 Acres
$190,000Active0 Acres46 Grays Station Plat 4 Parkway, Des Moines, IA 50309
MLS# 734606Listed by: NEW HOME SITE REALTY - New
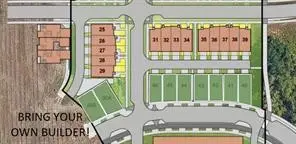 $219,000Active0 Acres
$219,000Active0 Acres30A Grays Station Plat 4 Parkway, Des Moines, IA 50309
MLS# 734607Listed by: NEW HOME SITE REALTY - New
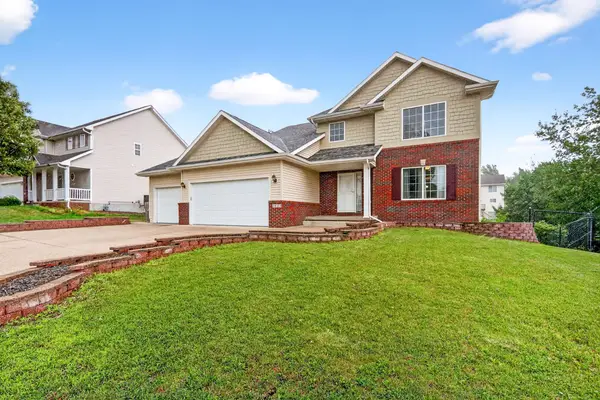 $384,900Active5 beds 4 baths2,264 sq. ft.
$384,900Active5 beds 4 baths2,264 sq. ft.3413 Brook Run Drive, Des Moines, IA 50317
MLS# 734243Listed by: KELLER WILLIAMS REALTY GDM - New
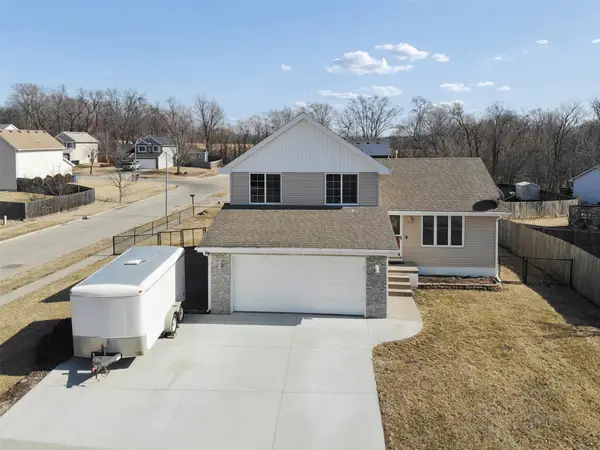 $287,500Active3 beds 3 baths1,500 sq. ft.
$287,500Active3 beds 3 baths1,500 sq. ft.2907 E 43rd Street, Des Moines, IA 50317
MLS# 734573Listed by: RE/MAX CONCEPTS - New
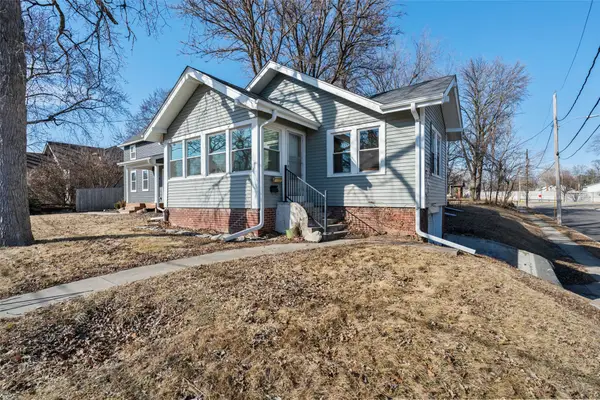 $164,900Active2 beds 2 baths1,224 sq. ft.
$164,900Active2 beds 2 baths1,224 sq. ft.3001 Center Street, Des Moines, IA 50312
MLS# 734553Listed by: RE/MAX CONCEPTS - New
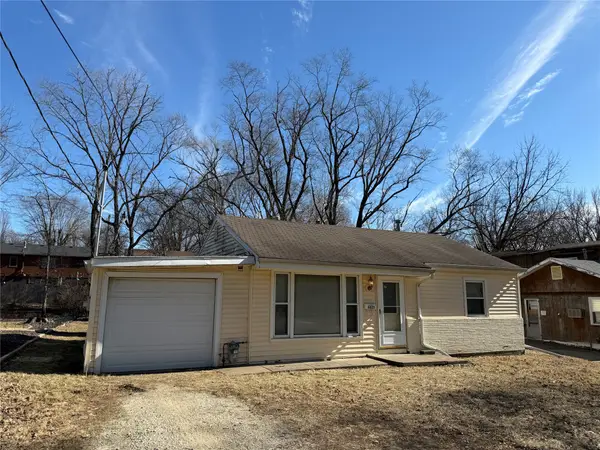 $129,900Active2 beds 1 baths768 sq. ft.
$129,900Active2 beds 1 baths768 sq. ft.6825 SW 15th Street, Des Moines, IA 50315
MLS# 734558Listed by: ZEALTY HOME ADVISORS - New
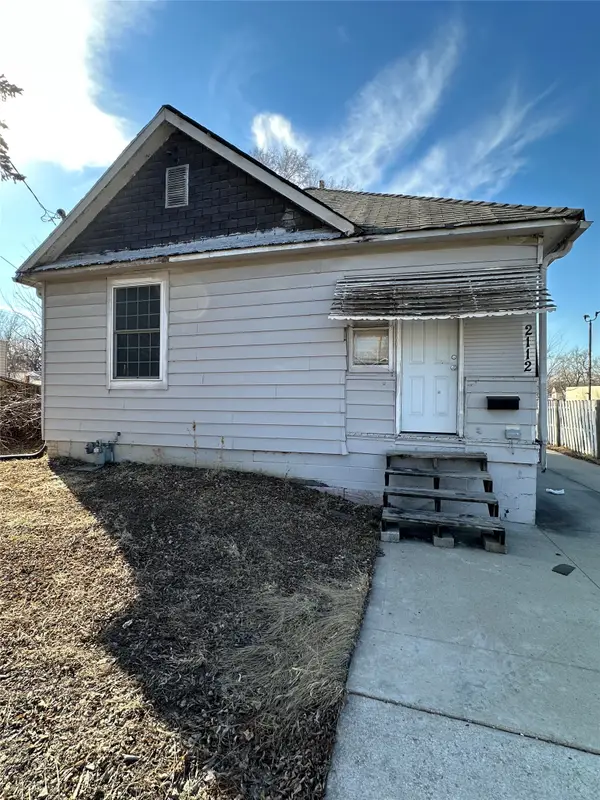 $79,900Active2 beds 1 baths795 sq. ft.
$79,900Active2 beds 1 baths795 sq. ft.2112 Martin Luther King Jr Parkway, Des Moines, IA 50314
MLS# 734533Listed by: KELLER WILLIAMS REALTY GDM

