2726 Fleur Drive #17, Des Moines, IA 50321
Local realty services provided by:Better Homes and Gardens Real Estate Innovations
2726 Fleur Drive #17,Des Moines, IA 50321
$525,000
- 3 Beds
- 3 Baths
- 2,163 sq. ft.
- Condominium
- Active
Upcoming open houses
- Sun, Feb 2201:00 pm - 03:00 pm
- Sun, Mar 0101:00 pm - 03:00 pm
Listed by: kelsey russell, amanda jackson
Office: re/max concepts
MLS#:730700
Source:IA_DMAAR
Price summary
- Price:$525,000
- Price per sq. ft.:$242.72
- Monthly HOA dues:$250
About this home
Welcome to Pinnacle on Fleur where thoughtful design, elevated comfort, and the best of Des Moines living come together. Built by Kimberley Development, these homes are crafted for those who want refined style paired with everyday livability, and they have a SIX-YEAR TAX ABATEMENT. Step inside and experience a layout that simply works. The open-concept living area blends seamlessly with an inviting eat-in kitchen featuring quartz countertops, generous cabinetry, and beautifully selected finishes. Three spacious bedrooms include a serene primary suite with a tiled shower, dual vanity, and walk-in closet. A private guest suite with full bath sits just off the attached two-car garage, offering flexible use for visitors, a home office, or extended living. Outside your door, lawn and snow care are handled for you giving you more time to enjoy the incredible location. Live moments from Gray's Lake Park, Water Works Park and Amphitheater, bike trails, Somerset Winery's summer concerts, and the city's most beloved restaurants. Downtown is just 2 miles away, and the airport is less than 3 miles from home. At Pinnacle on Fleur, you're connected to nature, culture, and convenience without sacrificing space, comfort, or quality. Come take a look!
Contact an agent
Home facts
- Year built:2023
- Listing ID #:730700
- Added:90 day(s) ago
- Updated:February 18, 2026 at 03:48 PM
Rooms and interior
- Bedrooms:3
- Total bathrooms:3
- Full bathrooms:1
- Living area:2,163 sq. ft.
Heating and cooling
- Cooling:Central Air
- Heating:Forced Air, Gas, Natural Gas
Structure and exterior
- Roof:Rubber
- Year built:2023
- Building area:2,163 sq. ft.
- Lot area:0.04 Acres
Utilities
- Water:Public
- Sewer:Public Sewer
Finances and disclosures
- Price:$525,000
- Price per sq. ft.:$242.72
New listings near 2726 Fleur Drive #17
- New
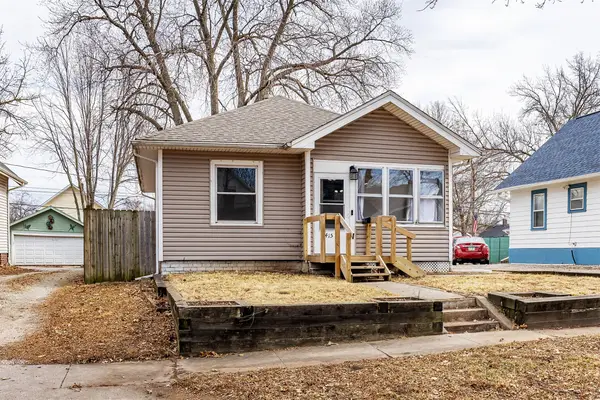 $175,000Active2 beds 1 baths960 sq. ft.
$175,000Active2 beds 1 baths960 sq. ft.2415 E 13th Street, Des Moines, IA 50316
MLS# 734571Listed by: ZEALTY HOME ADVISORS - New
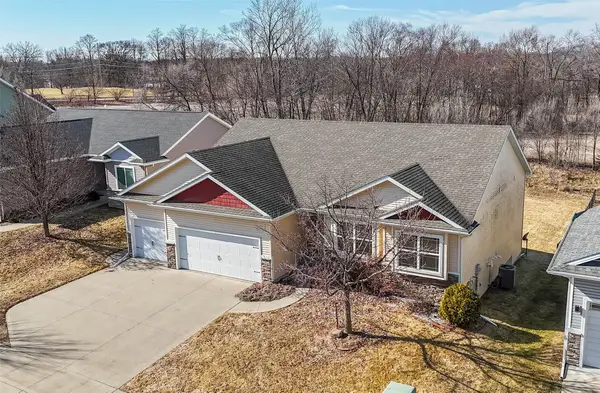 $399,500Active4 beds 3 baths1,745 sq. ft.
$399,500Active4 beds 3 baths1,745 sq. ft.2322 E 47th Street, Des Moines, IA 50317
MLS# 734585Listed by: PENNIE CARROLL & ASSOCIATES - New
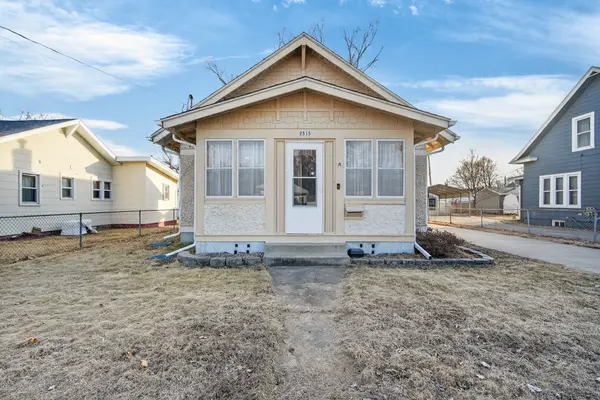 $180,000Active-- beds -- baths1,166 sq. ft.
$180,000Active-- beds -- baths1,166 sq. ft.2515 Des Moines Street, Des Moines, IA 50317
MLS# 734598Listed by: RE/MAX PRECISION - New
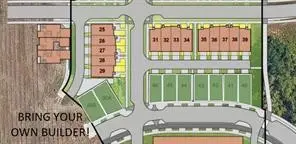 $190,000Active0 Acres
$190,000Active0 Acres44 Grays Station Plat 4 Parkway, Des Moines, IA 50309
MLS# 734604Listed by: NEW HOME SITE REALTY - New
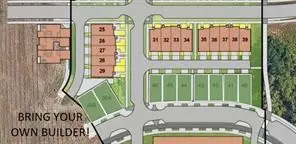 $190,000Active0 Acres
$190,000Active0 Acres45 Grays Station Plat 4 Parkway, Des Moines, IA 50309
MLS# 734605Listed by: NEW HOME SITE REALTY - New
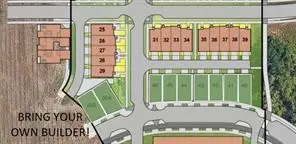 $190,000Active0 Acres
$190,000Active0 Acres46 Grays Station Plat 4 Parkway, Des Moines, IA 50309
MLS# 734606Listed by: NEW HOME SITE REALTY - New
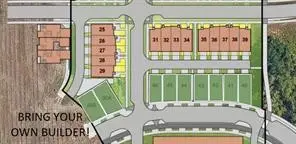 $219,000Active0 Acres
$219,000Active0 Acres30A Grays Station Plat 4 Parkway, Des Moines, IA 50309
MLS# 734607Listed by: NEW HOME SITE REALTY - New
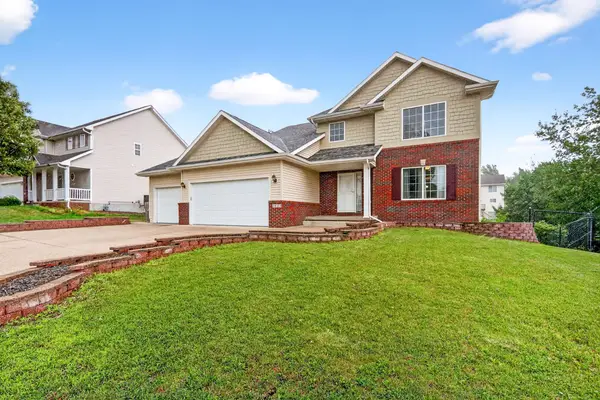 $384,900Active5 beds 4 baths2,264 sq. ft.
$384,900Active5 beds 4 baths2,264 sq. ft.3413 Brook Run Drive, Des Moines, IA 50317
MLS# 734243Listed by: KELLER WILLIAMS REALTY GDM - New
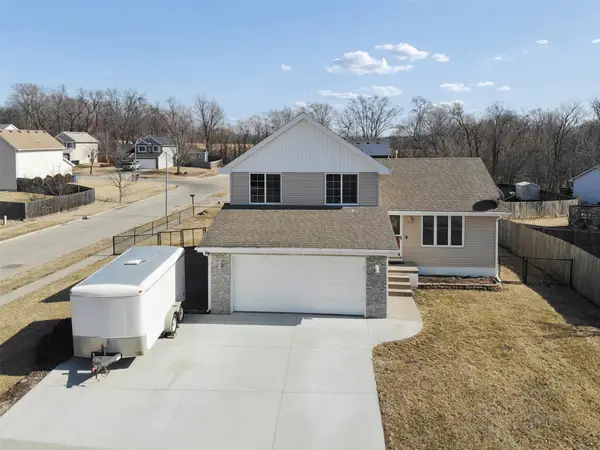 $287,500Active3 beds 3 baths1,500 sq. ft.
$287,500Active3 beds 3 baths1,500 sq. ft.2907 E 43rd Street, Des Moines, IA 50317
MLS# 734573Listed by: RE/MAX CONCEPTS - New
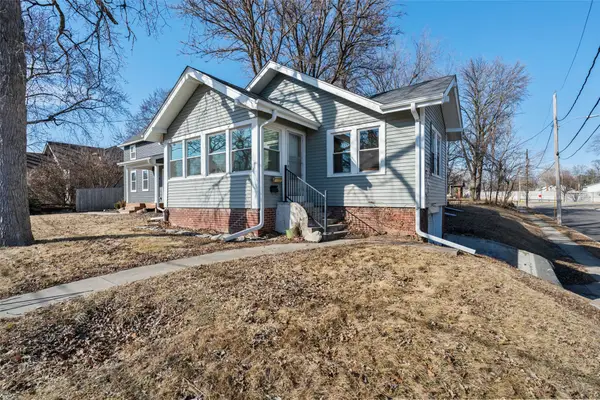 $164,900Active2 beds 2 baths1,224 sq. ft.
$164,900Active2 beds 2 baths1,224 sq. ft.3001 Center Street, Des Moines, IA 50312
MLS# 734553Listed by: RE/MAX CONCEPTS

