2732 Fleur Drive #20, Des Moines, IA 50321
Local realty services provided by:Better Homes and Gardens Real Estate Innovations
2732 Fleur Drive #20,Des Moines, IA 50321
$530,000
- 3 Beds
- 4 Baths
- 2,163 sq. ft.
- Condominium
- Active
Upcoming open houses
- Sun, Feb 2201:00 pm - 03:00 pm
- Sun, Mar 0101:00 pm - 03:00 pm
Listed by: kelsey russell, amanda jackson
Office: re/max concepts
MLS#:730691
Source:IA_DMAAR
Price summary
- Price:$530,000
- Price per sq. ft.:$245.03
- Monthly HOA dues:$250
About this home
Welcome to Pinnacle on Fleur an exceptional blend of modern luxury, timeless quality, unmatched walkability in the heart of Des Moines, and they have a SIX-YEAR TAX ABATEMENT. Crafted by Kimberley Development, these END- UNIT homes offer enhanced privacy, additional natural light, and a layout designed for effortless living. The interior is warm, functional, and beautifully finished. Enjoy an open living space that flows into a quartz-appointed eat-in kitchen with generous storage and carefully curated design details. Three spacious bedrooms include a relaxing primary suite featuring a tiled shower, dual vanity, and walk-in closet. A versatile guest suite with full bath is conveniently located near the attached two-car garage, perfect for visitors, workspace, or extended living. Outdoor maintenance is taken care of through the HOA, giving you more time to enjoy everything around you. You're within walking distance to Gray's Lake Park, Water Works Park and Amphitheater, scenic bike trails, and Somerset Winery's live music nights. With downtown just 2 miles away and the airport under 3 miles, convenience truly meets connection. Experience the elevated comfort, natural light, and refined design that make these end units stand out at Pinnacle on Fleur. Come take a look!
Contact an agent
Home facts
- Year built:2023
- Listing ID #:730691
- Added:90 day(s) ago
- Updated:February 18, 2026 at 03:48 PM
Rooms and interior
- Bedrooms:3
- Total bathrooms:4
- Full bathrooms:1
- Half bathrooms:1
- Living area:2,163 sq. ft.
Heating and cooling
- Cooling:Central Air
- Heating:Forced Air, Gas, Natural Gas
Structure and exterior
- Roof:Rubber
- Year built:2023
- Building area:2,163 sq. ft.
- Lot area:0.04 Acres
Utilities
- Water:Public
- Sewer:Public Sewer
Finances and disclosures
- Price:$530,000
- Price per sq. ft.:$245.03
New listings near 2732 Fleur Drive #20
- New
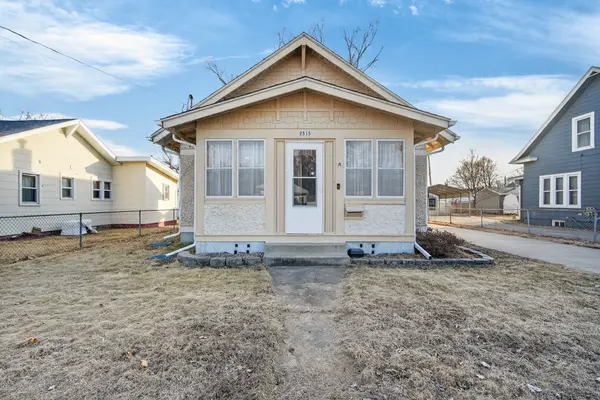 $180,000Active-- beds -- baths1,166 sq. ft.
$180,000Active-- beds -- baths1,166 sq. ft.2515 Des Moines Street, Des Moines, IA 50317
MLS# 734598Listed by: RE/MAX PRECISION - New
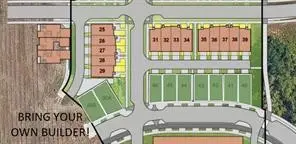 $190,000Active0 Acres
$190,000Active0 Acres44 Grays Station Plat 4 Parkway, Des Moines, IA 50309
MLS# 734604Listed by: NEW HOME SITE REALTY - New
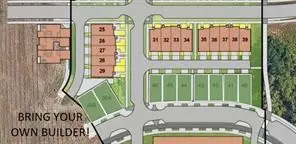 $190,000Active0 Acres
$190,000Active0 Acres45 Grays Station Plat 4 Parkway, Des Moines, IA 50309
MLS# 734605Listed by: NEW HOME SITE REALTY - New
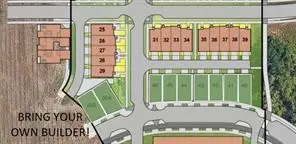 $190,000Active0 Acres
$190,000Active0 Acres46 Grays Station Plat 4 Parkway, Des Moines, IA 50309
MLS# 734606Listed by: NEW HOME SITE REALTY - New
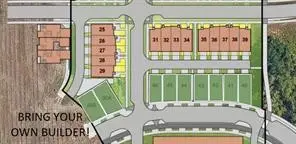 $219,000Active0 Acres
$219,000Active0 Acres30A Grays Station Plat 4 Parkway, Des Moines, IA 50309
MLS# 734607Listed by: NEW HOME SITE REALTY - New
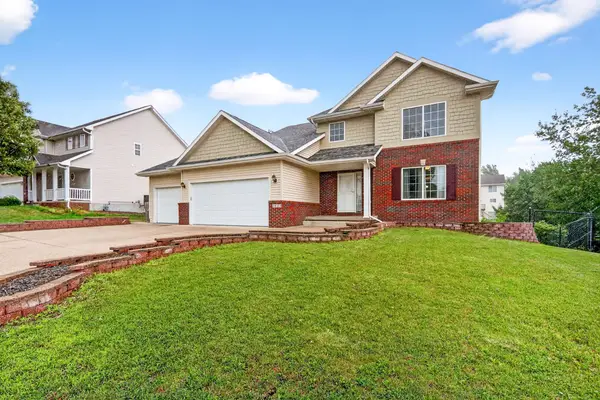 $384,900Active5 beds 4 baths2,264 sq. ft.
$384,900Active5 beds 4 baths2,264 sq. ft.3413 Brook Run Drive, Des Moines, IA 50317
MLS# 734243Listed by: KELLER WILLIAMS REALTY GDM - New
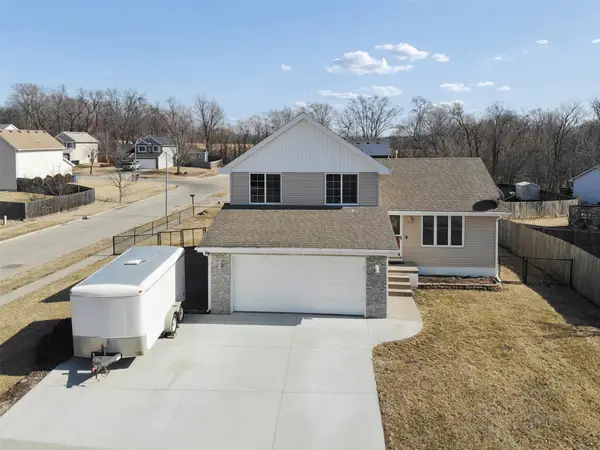 $287,500Active3 beds 3 baths1,500 sq. ft.
$287,500Active3 beds 3 baths1,500 sq. ft.2907 E 43rd Street, Des Moines, IA 50317
MLS# 734573Listed by: RE/MAX CONCEPTS - New
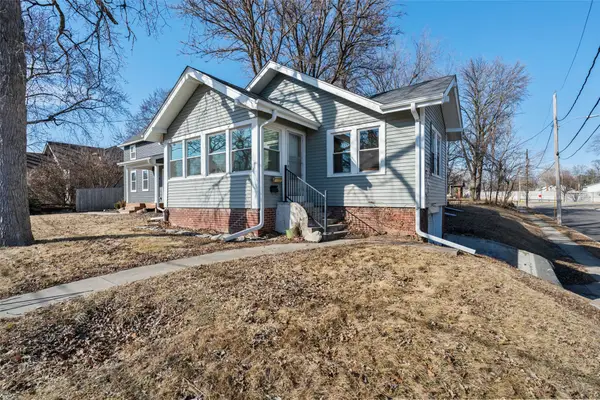 $164,900Active2 beds 2 baths1,224 sq. ft.
$164,900Active2 beds 2 baths1,224 sq. ft.3001 Center Street, Des Moines, IA 50312
MLS# 734553Listed by: RE/MAX CONCEPTS - New
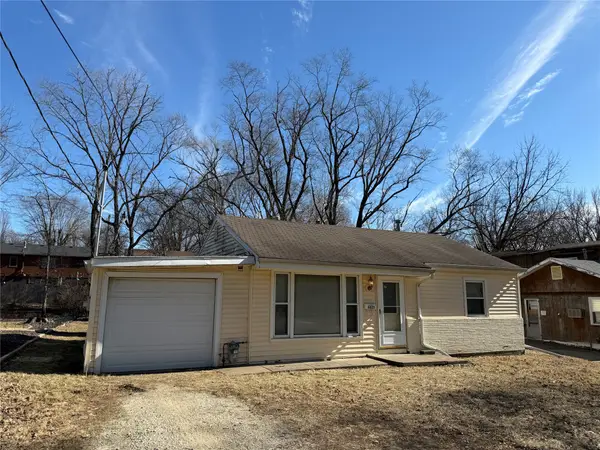 $129,900Active2 beds 1 baths768 sq. ft.
$129,900Active2 beds 1 baths768 sq. ft.6825 SW 15th Street, Des Moines, IA 50315
MLS# 734558Listed by: ZEALTY HOME ADVISORS - New
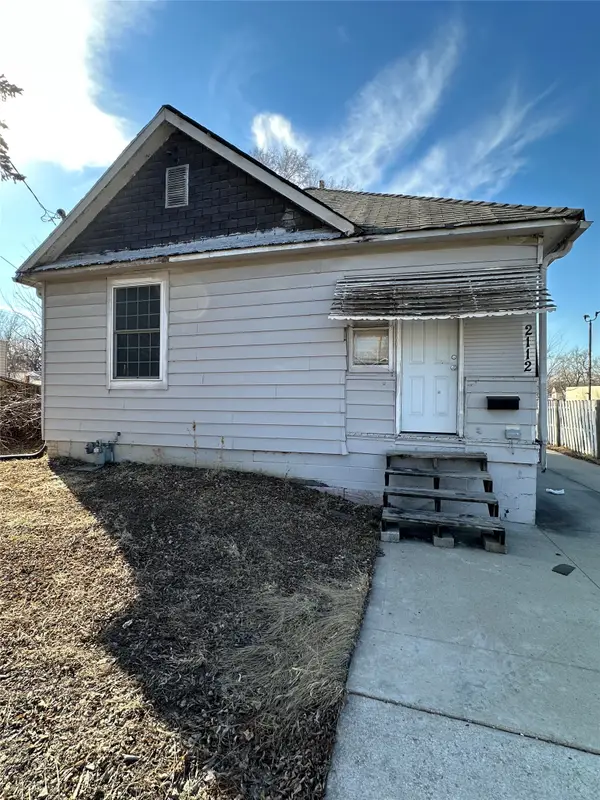 $79,900Active2 beds 1 baths795 sq. ft.
$79,900Active2 beds 1 baths795 sq. ft.2112 Martin Luther King Jr Parkway, Des Moines, IA 50314
MLS# 734533Listed by: KELLER WILLIAMS REALTY GDM

