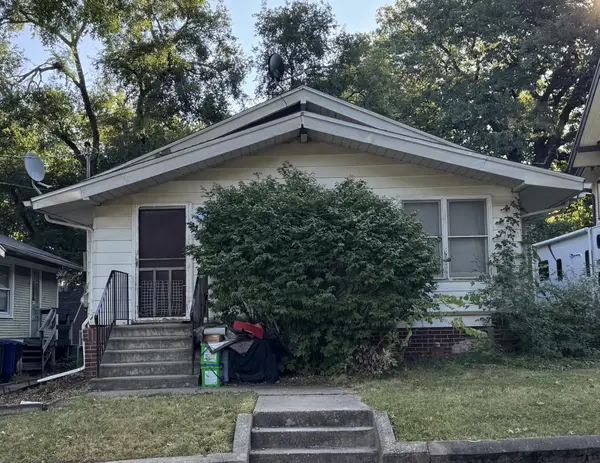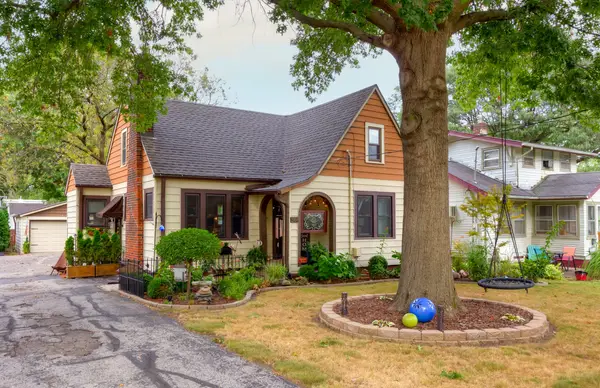2739 E Elm Street, Des Moines, IA 50317
Local realty services provided by:Better Homes and Gardens Real Estate Innovations
2739 E Elm Street,Des Moines, IA 50317
$272,900
- 3 Beds
- 2 Baths
- 1,120 sq. ft.
- Single family
- Pending
Listed by:rick madden
Office:madden realty
MLS#:723270
Source:IA_DMAAR
Price summary
- Price:$272,900
- Price per sq. ft.:$243.66
About this home
Don't miss this beautifully built home on a the desirable east side with a 9 YEAR DECLINING TAX ABATEMENT! This thoughtfully designed 3-bedroom, 2-bath home offers a functional open layout, ideal for modern living. Enjoy LVP flooring throughout the kitchen and living area, highlighted by vaulted ceilings that enhance the open feel. The kitchen features rich maple cabinetry, stainless steel GE appliances, a pantry, and a breakfast bar—perfect for casual meals or entertaining. Step outside to a covered front stoop and a large 10x10 rear deck ideal for outdoor relaxation. A 10x12 matching storage shed in the backyard adds even more value. Alley access is available for future functionality. The full basement is ready for your personal touch, with a bathroom stubbed in, an egress window for future 4th bedroom and a large area for future 2nd family room. This home is HERS rated to ensure your utility bills stay low. 50-gallon water heater, central air, and a Wi-Fi-enabled touchscreen thermostat are standard. Built by a builder who takes pride in every home they construct. A passive radon mitigation system is installed (buyer responsible for testing and any further mitigation). This home offers the ideal combination of quality, comfort, and long-term value. Ask about preferred lender offering up to $2,000 in closing cost assistance. Tax abate Years 1-6 100%. Year 7 75%. Year 8 50% Year 9 25%. Seller is a licensed real estate agent in the state of Iowa. Listing agent has interest.
Contact an agent
Home facts
- Year built:2025
- Listing ID #:723270
- Added:56 day(s) ago
- Updated:September 23, 2025 at 05:43 PM
Rooms and interior
- Bedrooms:3
- Total bathrooms:2
- Full bathrooms:1
- Living area:1,120 sq. ft.
Heating and cooling
- Cooling:Central Air
- Heating:Forced Air, Gas, Natural Gas
Structure and exterior
- Roof:Asphalt, Shingle
- Year built:2025
- Building area:1,120 sq. ft.
- Lot area:0.18 Acres
Utilities
- Water:Public
- Sewer:Public Sewer
Finances and disclosures
- Price:$272,900
- Price per sq. ft.:$243.66
New listings near 2739 E Elm Street
- New
 $100,000Active3 beds 1 baths1,260 sq. ft.
$100,000Active3 beds 1 baths1,260 sq. ft.1143 38th Street, Des Moines, IA 50311
MLS# 726946Listed by: KELLER WILLIAMS REALTY GDM - New
 $199,900Active3 beds 1 baths864 sq. ft.
$199,900Active3 beds 1 baths864 sq. ft.2730 Sheridan Avenue, Des Moines, IA 50310
MLS# 726904Listed by: REALTY ONE GROUP IMPACT - New
 $190,000Active4 beds 2 baths1,106 sq. ft.
$190,000Active4 beds 2 baths1,106 sq. ft.1428 33rd Street, Des Moines, IA 50311
MLS# 726939Listed by: KELLER WILLIAMS REALTY GDM - New
 $270,000Active4 beds 2 baths1,889 sq. ft.
$270,000Active4 beds 2 baths1,889 sq. ft.730 Arthur Avenue, Des Moines, IA 50316
MLS# 726706Listed by: EXP REALTY, LLC - New
 $515,000Active3 beds 3 baths2,026 sq. ft.
$515,000Active3 beds 3 baths2,026 sq. ft.2314 E 50th Court, Des Moines, IA 50317
MLS# 726933Listed by: KELLER WILLIAMS REALTY GDM - New
 $299,000Active3 beds 3 baths1,454 sq. ft.
$299,000Active3 beds 3 baths1,454 sq. ft.3417 E 53rd Court, Des Moines, IA 50317
MLS# 726934Listed by: RE/MAX CONCEPTS - New
 $145,000Active1 beds 1 baths689 sq. ft.
$145,000Active1 beds 1 baths689 sq. ft.112 11th Street #208, Des Moines, IA 50309
MLS# 726802Listed by: BHHS FIRST REALTY WESTOWN - New
 $105,000Active1 beds 1 baths549 sq. ft.
$105,000Active1 beds 1 baths549 sq. ft.2924 E Washington Avenue, Des Moines, IA 50317
MLS# 726075Listed by: KELLER WILLIAMS REALTY GDM - New
 $219,000Active3 beds 1 baths1,477 sq. ft.
$219,000Active3 beds 1 baths1,477 sq. ft.2207 Beaver Avenue, Des Moines, IA 50310
MLS# 726792Listed by: SPACE SIMPLY - New
 $259,900Active3 beds 1 baths1,192 sq. ft.
$259,900Active3 beds 1 baths1,192 sq. ft.2904 48th Street, Des Moines, IA 50310
MLS# 726916Listed by: RE/MAX CONCEPTS
