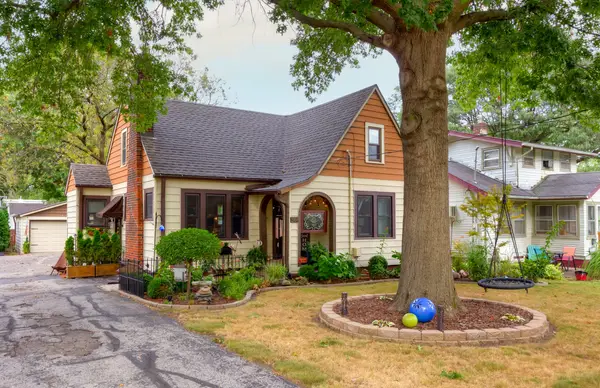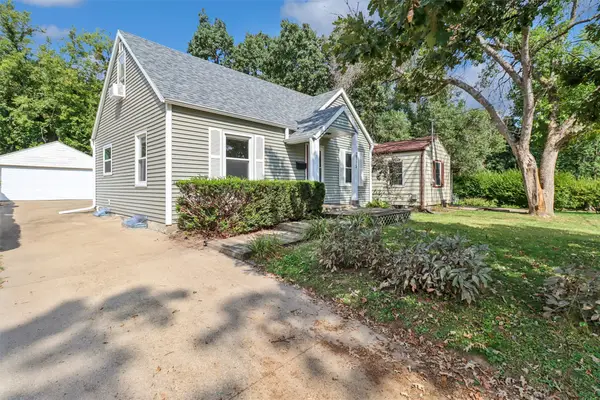2740 Forest Drive, Des Moines, IA 50312
Local realty services provided by:Better Homes and Gardens Real Estate Innovations
2740 Forest Drive,Des Moines, IA 50312
$479,500
- 3 Beds
- 2 Baths
- 1,240 sq. ft.
- Single family
- Pending
Listed by:ingrid williams
Office:re/max concepts
MLS#:718777
Source:IA_DMAAR
Price summary
- Price:$479,500
- Price per sq. ft.:$386.69
About this home
Nestled in the prestigious South of Grand neighborhood, Owl's Head, 2740 Forest Drive is a beautifully maintained walk-out ranch offering over 2,400 Sq ft of finished living space. The house offers a perfect blend of comfort and style. This home features three bedrooms plus a versatile fourth non-conforming bedroom and two full bathrooms, one on each level. Recent updates include new siding, enhancing the home's curb appeal and durability. Inside, the home's layout offers flexibility with plenty of island seating, as well as a formal dining area leading to the deck, and the lower level providing additional living space to suit various needs. The walkout basement leads to a stone patio and expansive, fully-fenced 0.32-acre lot that boasts a meticulously landscaped yard and provides an ideal setting for outdoor activities and entertaining. There are three locked storage sheds off the patio below the garage, making for easy access to lawn equipment, outdoor furniture storage, and more. Located just minutes from downtown Des Moines, this property combines serene suburban living with convenient urban access, making it a rare find in one of the city's most sought-after areas.
Contact an agent
Home facts
- Year built:1954
- Listing ID #:718777
- Added:124 day(s) ago
- Updated:September 11, 2025 at 07:27 AM
Rooms and interior
- Bedrooms:3
- Total bathrooms:2
- Full bathrooms:2
- Living area:1,240 sq. ft.
Heating and cooling
- Cooling:Central Air
- Heating:Forced Air, Gas, Natural Gas
Structure and exterior
- Roof:Asphalt, Shingle
- Year built:1954
- Building area:1,240 sq. ft.
- Lot area:0.32 Acres
Utilities
- Water:Public
- Sewer:Public Sewer
Finances and disclosures
- Price:$479,500
- Price per sq. ft.:$386.69
- Tax amount:$7,954
New listings near 2740 Forest Drive
- New
 $199,900Active3 beds 1 baths864 sq. ft.
$199,900Active3 beds 1 baths864 sq. ft.2730 Sheridan Avenue, Des Moines, IA 50310
MLS# 726904Listed by: REALTY ONE GROUP IMPACT - New
 $190,000Active4 beds 2 baths1,106 sq. ft.
$190,000Active4 beds 2 baths1,106 sq. ft.1428 33rd Street, Des Moines, IA 50311
MLS# 726939Listed by: KELLER WILLIAMS REALTY GDM - New
 $270,000Active4 beds 2 baths1,889 sq. ft.
$270,000Active4 beds 2 baths1,889 sq. ft.730 Arthur Avenue, Des Moines, IA 50316
MLS# 726706Listed by: EXP REALTY, LLC - New
 $515,000Active3 beds 3 baths2,026 sq. ft.
$515,000Active3 beds 3 baths2,026 sq. ft.2314 E 50th Court, Des Moines, IA 50317
MLS# 726933Listed by: KELLER WILLIAMS REALTY GDM - New
 $299,000Active3 beds 3 baths1,454 sq. ft.
$299,000Active3 beds 3 baths1,454 sq. ft.3417 E 53rd Court, Des Moines, IA 50317
MLS# 726934Listed by: RE/MAX CONCEPTS - New
 $145,000Active1 beds 1 baths689 sq. ft.
$145,000Active1 beds 1 baths689 sq. ft.112 11th Street #208, Des Moines, IA 50309
MLS# 726802Listed by: BHHS FIRST REALTY WESTOWN - New
 $105,000Active1 beds 1 baths549 sq. ft.
$105,000Active1 beds 1 baths549 sq. ft.2924 E Washington Avenue, Des Moines, IA 50317
MLS# 726075Listed by: KELLER WILLIAMS REALTY GDM - New
 $219,000Active3 beds 1 baths1,477 sq. ft.
$219,000Active3 beds 1 baths1,477 sq. ft.2207 Beaver Avenue, Des Moines, IA 50310
MLS# 726792Listed by: SPACE SIMPLY - New
 $259,900Active3 beds 1 baths1,192 sq. ft.
$259,900Active3 beds 1 baths1,192 sq. ft.2904 48th Street, Des Moines, IA 50310
MLS# 726916Listed by: RE/MAX CONCEPTS - New
 $209,900Active3 beds 1 baths1,044 sq. ft.
$209,900Active3 beds 1 baths1,044 sq. ft.2715 Allison Avenue, Des Moines, IA 50310
MLS# 726917Listed by: IOWA REALTY MILLS CROSSING
