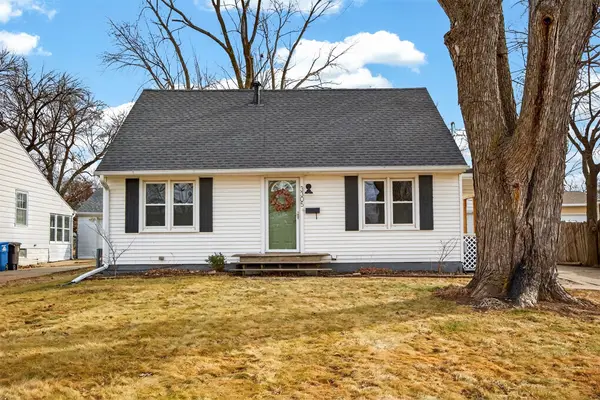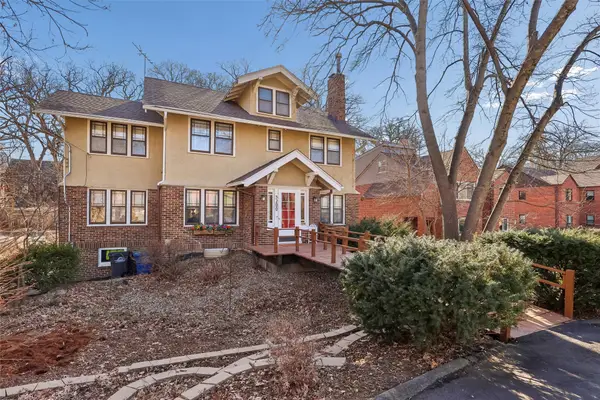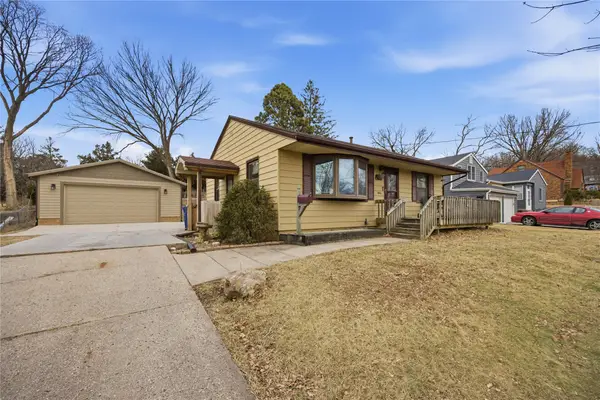2814 Rutland Avenue, Des Moines, IA 50311
Local realty services provided by:Better Homes and Gardens Real Estate Innovations
2814 Rutland Avenue,Des Moines, IA 50311
$275,000
- 4 Beds
- 2 Baths
- 2,195 sq. ft.
- Single family
- Pending
Listed by: matt cole
Office: re/max concepts
MLS#:730057
Source:IA_DMAAR
Price summary
- Price:$275,000
- Price per sq. ft.:$125.28
About this home
Historic home Just off Kingman in the Drake neighborhood! Step inside and love the historic look of this large, elegant home. Coming in the front door, the stunning woodwork heading up the staircase and built-in bench will catch your eye and scream character. The ceilings ascend high giving the main room an elegant charisma with an eye-catching fireplace in the living area. The kitchen has newer flooring and updated cupboards and butcher block countertops. A convenient drop zone and storage area are located by the back entry. Upstairs there are three very good sized bedrooms, bathroom has a new tub and surround. Plus there is revamped third level bonus finished area with new flooring that offers a ton of potential as extra living space. Backyard is fenced-in and private with a two-car detached garage. Roof less than a year old! Come today to check out a place within a short walk to the Drake Dinner, and so many other favorites! You will not want to miss out!
Contact an agent
Home facts
- Year built:1905
- Listing ID #:730057
- Added:97 day(s) ago
- Updated:February 10, 2026 at 08:36 AM
Rooms and interior
- Bedrooms:4
- Total bathrooms:2
- Full bathrooms:1
- Living area:2,195 sq. ft.
Heating and cooling
- Heating:Hot Water
Structure and exterior
- Roof:Asphalt, Shingle
- Year built:1905
- Building area:2,195 sq. ft.
- Lot area:0.16 Acres
Utilities
- Water:Public
- Sewer:Public Sewer
Finances and disclosures
- Price:$275,000
- Price per sq. ft.:$125.28
- Tax amount:$4,103
New listings near 2814 Rutland Avenue
- New
 $359,900Active4 beds 3 baths1,616 sq. ft.
$359,900Active4 beds 3 baths1,616 sq. ft.1515 Highview Drive, Des Moines, IA 50315
MLS# 734256Listed by: RE/MAX CONCEPTS - New
 $190,000Active2 beds 1 baths820 sq. ft.
$190,000Active2 beds 1 baths820 sq. ft.5818 New York Avenue, Des Moines, IA 50322
MLS# 734186Listed by: RE/MAX REAL ESTATE CENTER - New
 $160,000Active3 beds 1 baths925 sq. ft.
$160,000Active3 beds 1 baths925 sq. ft.2539 E 23rd Street, Des Moines, IA 50317
MLS# 734252Listed by: RE/MAX REVOLUTION - New
 $349,900Active3 beds 3 baths1,904 sq. ft.
$349,900Active3 beds 3 baths1,904 sq. ft.1346 48th Street, Des Moines, IA 50311
MLS# 734223Listed by: RE/MAX CONCEPTS - Open Sat, 12 to 2pmNew
 Listed by BHGRE$265,000Active3 beds 2 baths1,152 sq. ft.
Listed by BHGRE$265,000Active3 beds 2 baths1,152 sq. ft.1617 Guthrie Avenue, Des Moines, IA 50316
MLS# 734228Listed by: BH&G REAL ESTATE INNOVATIONS - Open Sun, 1 to 3pmNew
 $405,000Active3 beds 3 baths1,997 sq. ft.
$405,000Active3 beds 3 baths1,997 sq. ft.3400 SW 37th Street, Des Moines, IA 50321
MLS# 734214Listed by: RE/MAX CONCEPTS - New
 $214,900Active3 beds 2 baths864 sq. ft.
$214,900Active3 beds 2 baths864 sq. ft.2924 Kinsey Avenue, Des Moines, IA 50317
MLS# 734219Listed by: RE/MAX CONCEPTS  $250,000Pending3 beds 2 baths1,210 sq. ft.
$250,000Pending3 beds 2 baths1,210 sq. ft.3305 54th Street, Des Moines, IA 50310
MLS# 734144Listed by: RE/MAX REVOLUTION- New
 $449,750Active4 beds 4 baths2,935 sq. ft.
$449,750Active4 beds 4 baths2,935 sq. ft.5200 Ingersoll Avenue, Des Moines, IA 50312
MLS# 734203Listed by: IOWA REALTY MILLS CROSSING  $185,000Pending2 beds 1 baths832 sq. ft.
$185,000Pending2 beds 1 baths832 sq. ft.2654 Wisconsin Avenue, Des Moines, IA 50317
MLS# 734176Listed by: RE/MAX REVOLUTION

