2816 Gilmore Avenue, Des Moines, IA 50312
Local realty services provided by:Better Homes and Gardens Real Estate Innovations
2816 Gilmore Avenue,Des Moines, IA 50312
$480,000
- 4 Beds
- 4 Baths
- 1,872 sq. ft.
- Single family
- Active
Listed by: pennie carroll, joe carroll
Office: pennie carroll & associates
MLS#:726066
Source:IA_DMAAR
Price summary
- Price:$480,000
- Price per sq. ft.:$256.41
About this home
Stunning Brick Home in Coveted Owl’s Head. Tucked into a peaceful, wooded lot in Des Moines’ prestigious South of Grand neighborhood, this residence combines timeless character with modern comfort in one of the city’s most exclusive areas. The kitchen has been thoughtfully updated with granite counters, quality cabinetry, and a stainless farmhouse sink, while the living room’s gas fireplace with stone surround creates a warm focal point. Upstairs, the spacious primary suite features a walk-in closet and spa-like bath with a double vanity and oversized tiled shower. The backyard is a true retreat—surrounded by mature trees for shade and privacy, with a large fenced-in yard offering plenty of room for kids, pets, or outdoor gatherings. A composite deck off the kitchen and a two-car garage complete the home’s convenience and functionality. A finished walkout lower level adds daylight windows, a full bath, laundry, and bedroom space opening to a private patio. Recent updates—including 200-amp electrical, new plumbing, high-efficiency boiler, A/C, vinyl windows, and trim—provide long-term peace of mind. With a tax abatement through 2030, this is a rare opportunity to own a beautifully maintained South of Grand classic with space to relax, play, and entertain.
Contact an agent
Home facts
- Year built:1968
- Listing ID #:726066
- Added:87 day(s) ago
- Updated:December 11, 2025 at 04:26 PM
Rooms and interior
- Bedrooms:4
- Total bathrooms:4
- Full bathrooms:2
- Half bathrooms:1
- Living area:1,872 sq. ft.
Heating and cooling
- Cooling:Central Air
- Heating:Hot Water, Natural Gas
Structure and exterior
- Roof:Asphalt, Shingle
- Year built:1968
- Building area:1,872 sq. ft.
- Lot area:0.38 Acres
Utilities
- Water:Public
- Sewer:Public Sewer
Finances and disclosures
- Price:$480,000
- Price per sq. ft.:$256.41
- Tax amount:$4,215
New listings near 2816 Gilmore Avenue
- New
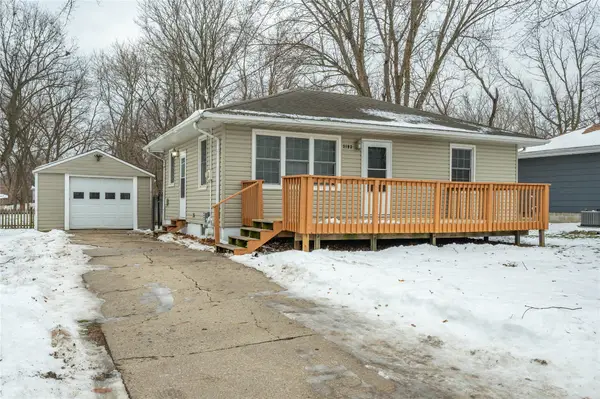 $194,900Active2 beds 2 baths768 sq. ft.
$194,900Active2 beds 2 baths768 sq. ft.3103 E Shawnee Avenue, Des Moines, IA 50317
MLS# 731550Listed by: RE/MAX CONCEPTS - New
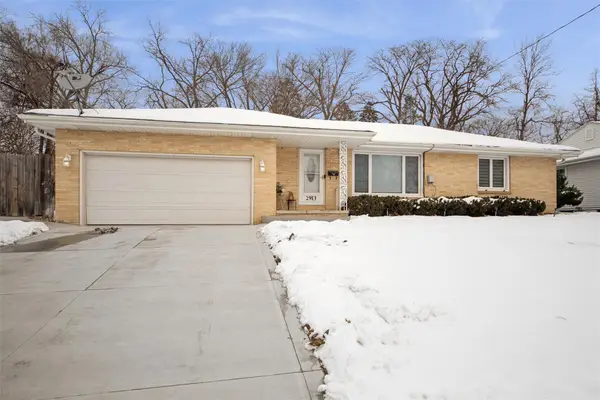 $260,000Active3 beds 2 baths1,162 sq. ft.
$260,000Active3 beds 2 baths1,162 sq. ft.2913 Shadyoak Drive, Des Moines, IA 50310
MLS# 731537Listed by: LPT REALTY, LLC - Open Fri, 3 to 5pmNew
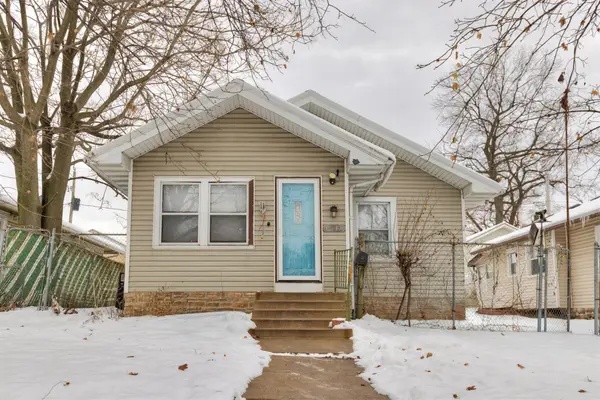 $100,000Active2 beds 2 baths782 sq. ft.
$100,000Active2 beds 2 baths782 sq. ft.3610 Rollins Avenue, Des Moines, IA 50312
MLS# 731529Listed by: KELLER WILLIAMS REALTY GDM - New
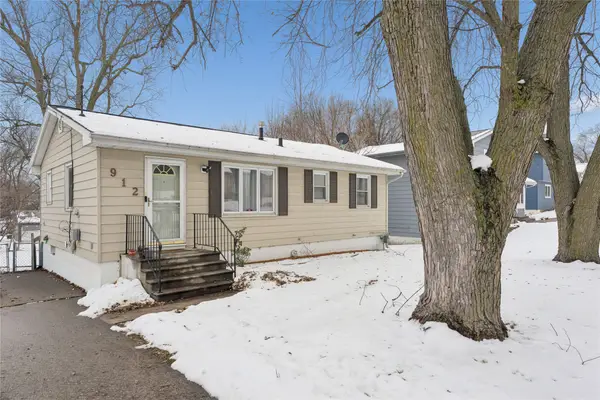 $210,000Active4 beds 1 baths840 sq. ft.
$210,000Active4 beds 1 baths840 sq. ft.912 Titus Avenue, Des Moines, IA 50315
MLS# 731521Listed by: KELLER WILLIAMS REALTY GDM - New
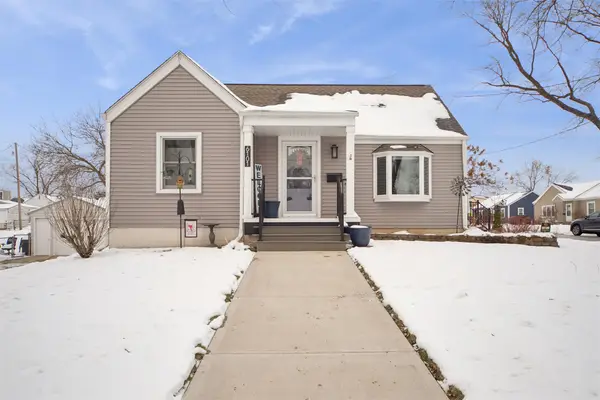 $293,500Active3 beds 2 baths1,538 sq. ft.
$293,500Active3 beds 2 baths1,538 sq. ft.6101 College Avenue, Des Moines, IA 50322
MLS# 731480Listed by: REALTY ONE GROUP IMPACT - New
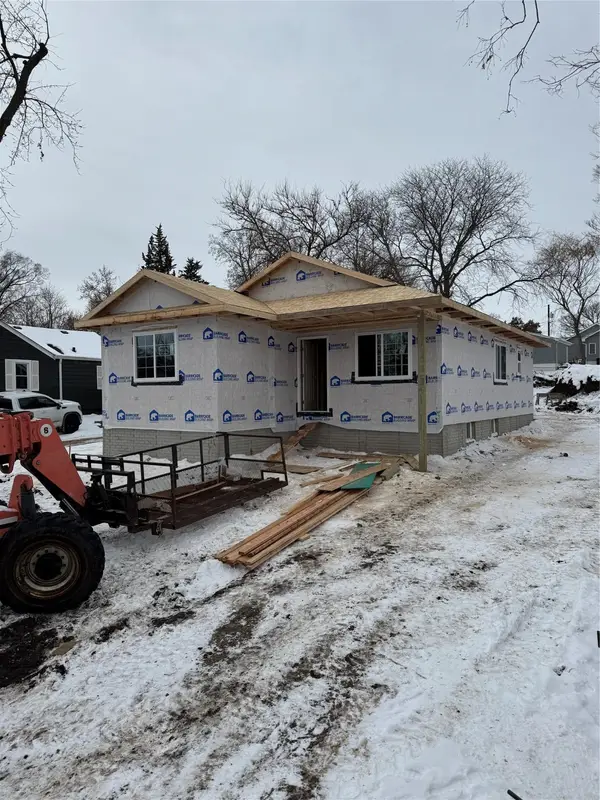 $275,000Active3 beds 2 baths1,120 sq. ft.
$275,000Active3 beds 2 baths1,120 sq. ft.4512 SW 2nd Street, Des Moines, IA 50315
MLS# 731397Listed by: MADDEN REALTY - New
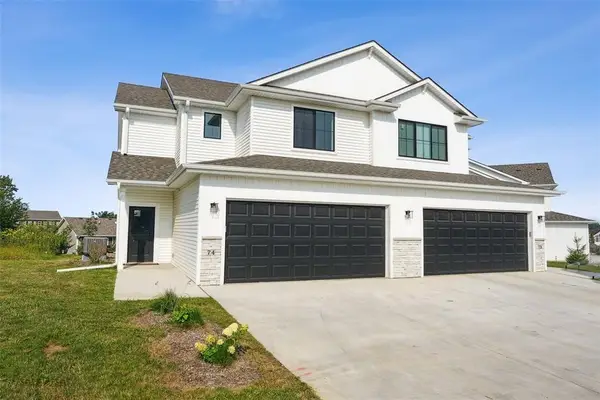 $269,900Active3 beds 3 baths1,597 sq. ft.
$269,900Active3 beds 3 baths1,597 sq. ft.7000 Lake Ridge Avenue #71, Des Moines, IA 50320
MLS# 731492Listed by: LPT REALTY, LLC - New
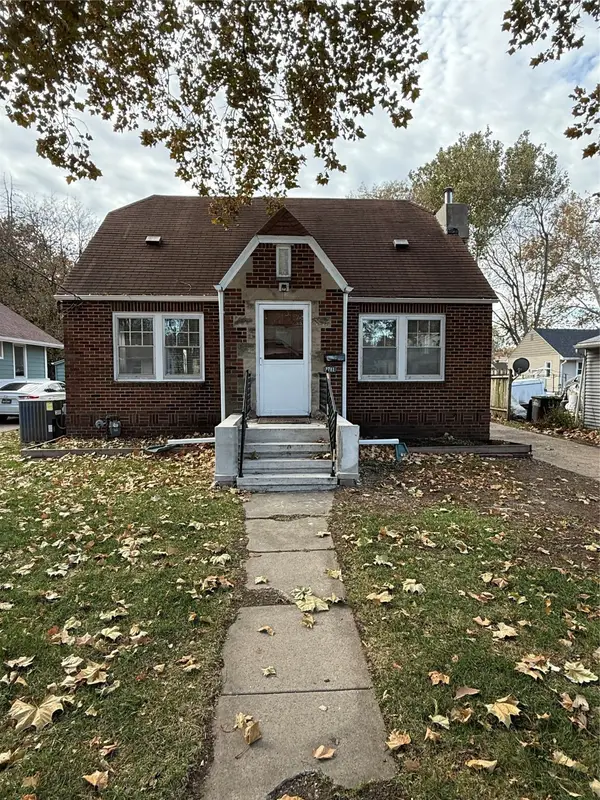 $225,000Active3 beds 1 baths1,248 sq. ft.
$225,000Active3 beds 1 baths1,248 sq. ft.2711 Des Moines Street, Des Moines, IA 50317
MLS# 731473Listed by: EXP REALTY, LLC - New
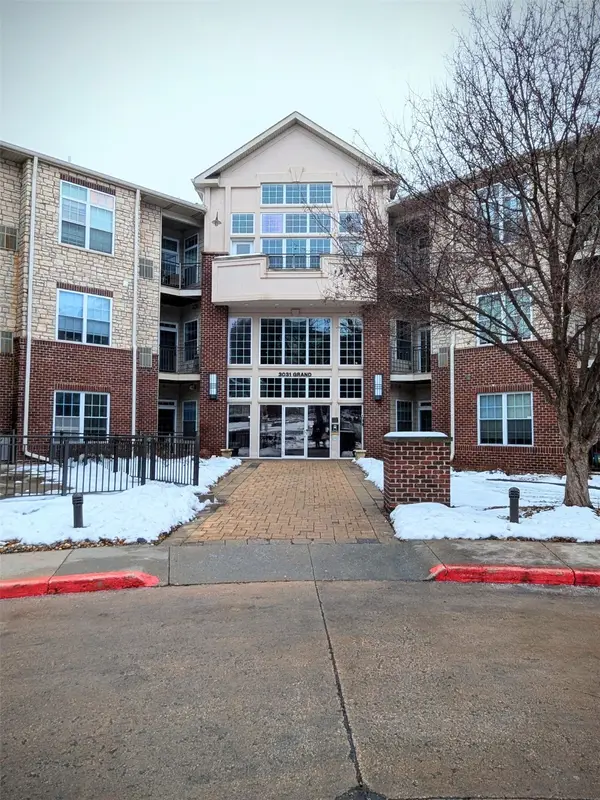 $164,000Active1 beds 1 baths790 sq. ft.
$164,000Active1 beds 1 baths790 sq. ft.3031 Grand Avenue #218, Des Moines, IA 50312
MLS# 731469Listed by: LISTWITHFREEDOM.COM - New
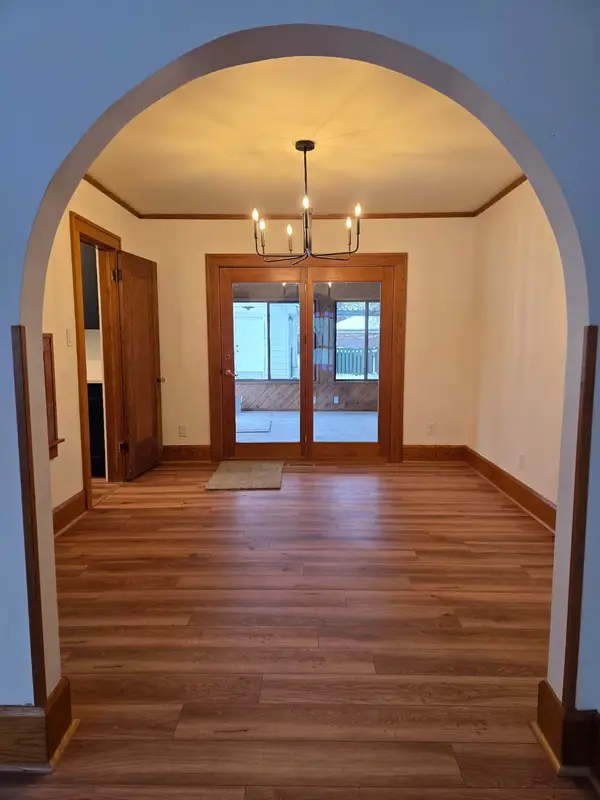 $260,000Active3 beds 2 baths1,369 sq. ft.
$260,000Active3 beds 2 baths1,369 sq. ft.3836 8th Place, Des Moines, IA 50313
MLS# 731445Listed by: RE/MAX REVOLUTION
