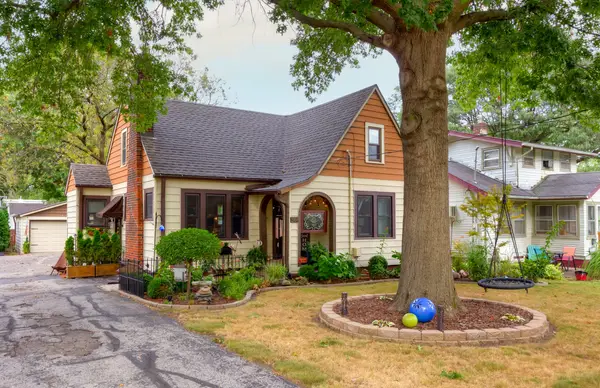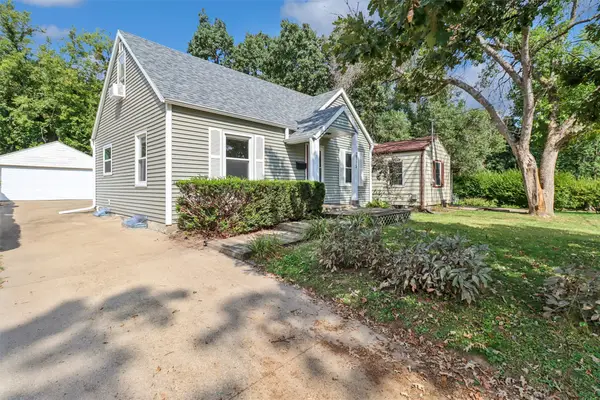2915 E Walnut Street, Des Moines, IA 50317
Local realty services provided by:Better Homes and Gardens Real Estate Innovations
2915 E Walnut Street,Des Moines, IA 50317
$189,000
- 3 Beds
- 2 Baths
- 942 sq. ft.
- Single family
- Pending
Listed by:collin coy
Office:realty one group impact
MLS#:723175
Source:IA_DMAAR
Price summary
- Price:$189,000
- Price per sq. ft.:$200.64
About this home
Welcome to 2915 E Walnut St – a beautifully updated 3-bedroom home offering modern finishes and move-in-ready convenience in a great Des Moines location. Step inside to discover a completely remodeled main level featuring brand-new luxury vinyl plank flooring, fresh interior paint, and an impressive full bathroom renovation. The kitchen shines with all-new cabinetry, countertops, and stainless steel appliances, perfect for everyday living and entertaining. Downstairs, you'll find a full basement ready to finish with an additional toilet room for extra convenience. Outside, enjoy peace of mind with a brand-new roof and all new windows on the main level. This home blends comfort, style, and value—perfect for first-time buyers or downsizers. Don’t miss this turn-key opportunity—contact your favorite realtor to schedule your private showing today!
Contact an agent
Home facts
- Year built:1940
- Listing ID #:723175
- Added:58 day(s) ago
- Updated:September 11, 2025 at 07:27 AM
Rooms and interior
- Bedrooms:3
- Total bathrooms:2
- Full bathrooms:1
- Half bathrooms:1
- Living area:942 sq. ft.
Heating and cooling
- Cooling:Central Air
- Heating:Forced Air, Gas, Natural Gas
Structure and exterior
- Roof:Asphalt, Shingle
- Year built:1940
- Building area:942 sq. ft.
- Lot area:0.17 Acres
Utilities
- Water:Public
- Sewer:Public Sewer
Finances and disclosures
- Price:$189,000
- Price per sq. ft.:$200.64
- Tax amount:$2,804
New listings near 2915 E Walnut Street
- New
 $199,900Active3 beds 1 baths864 sq. ft.
$199,900Active3 beds 1 baths864 sq. ft.2730 Sheridan Avenue, Des Moines, IA 50310
MLS# 726904Listed by: REALTY ONE GROUP IMPACT - New
 $190,000Active4 beds 2 baths1,106 sq. ft.
$190,000Active4 beds 2 baths1,106 sq. ft.1428 33rd Street, Des Moines, IA 50311
MLS# 726939Listed by: KELLER WILLIAMS REALTY GDM - New
 $270,000Active4 beds 2 baths1,889 sq. ft.
$270,000Active4 beds 2 baths1,889 sq. ft.730 Arthur Avenue, Des Moines, IA 50316
MLS# 726706Listed by: EXP REALTY, LLC - New
 $515,000Active3 beds 3 baths2,026 sq. ft.
$515,000Active3 beds 3 baths2,026 sq. ft.2314 E 50th Court, Des Moines, IA 50317
MLS# 726933Listed by: KELLER WILLIAMS REALTY GDM - New
 $299,000Active3 beds 3 baths1,454 sq. ft.
$299,000Active3 beds 3 baths1,454 sq. ft.3417 E 53rd Court, Des Moines, IA 50317
MLS# 726934Listed by: RE/MAX CONCEPTS - New
 $145,000Active1 beds 1 baths689 sq. ft.
$145,000Active1 beds 1 baths689 sq. ft.112 11th Street #208, Des Moines, IA 50309
MLS# 726802Listed by: BHHS FIRST REALTY WESTOWN - New
 $105,000Active1 beds 1 baths549 sq. ft.
$105,000Active1 beds 1 baths549 sq. ft.2924 E Washington Avenue, Des Moines, IA 50317
MLS# 726075Listed by: KELLER WILLIAMS REALTY GDM - New
 $219,000Active3 beds 1 baths1,477 sq. ft.
$219,000Active3 beds 1 baths1,477 sq. ft.2207 Beaver Avenue, Des Moines, IA 50310
MLS# 726792Listed by: SPACE SIMPLY - New
 $259,900Active3 beds 1 baths1,192 sq. ft.
$259,900Active3 beds 1 baths1,192 sq. ft.2904 48th Street, Des Moines, IA 50310
MLS# 726916Listed by: RE/MAX CONCEPTS - New
 $209,900Active3 beds 1 baths1,044 sq. ft.
$209,900Active3 beds 1 baths1,044 sq. ft.2715 Allison Avenue, Des Moines, IA 50310
MLS# 726917Listed by: IOWA REALTY MILLS CROSSING
