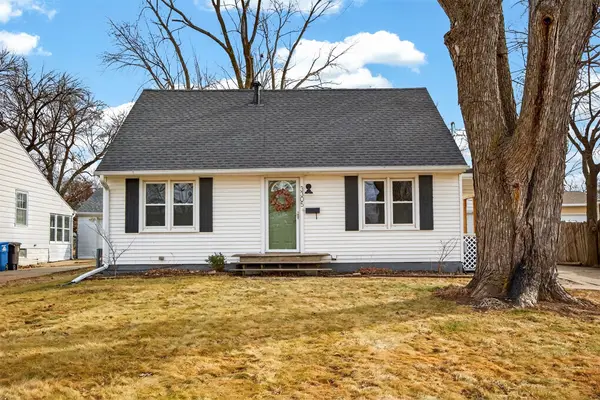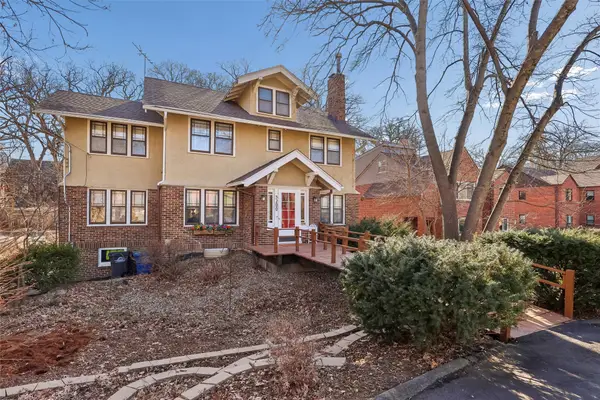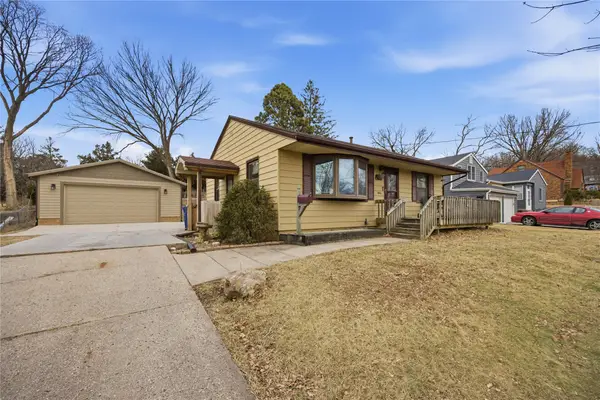2916 Walker Street, Des Moines, IA 50317
Local realty services provided by:Better Homes and Gardens Real Estate Innovations
2916 Walker Street,Des Moines, IA 50317
$180,000
- 2 Beds
- 2 Baths
- 672 sq. ft.
- Single family
- Pending
Listed by: nathan lee
Office: realty one group impact
MLS#:728766
Source:IA_DMAAR
Price summary
- Price:$180,000
- Price per sq. ft.:$267.86
About this home
Purchase this Eastside gem and receive a $4,000 credit to use towards closing!!! Whether you are looking for the perfect starter home or even a great investment opportunity, this is the home for you!! Located just a block from the Iowa State Fairground, this lovely home has been updated and cared for and is ready for a new family to call it home! The main level features a large front family room, the kitchen has tons of counter and cabinet space, and the main level is rounded out by a full bath and two bedrooms. Head downstairs to the finished basement and you will find a terrific space featuring another full bathroom, and two large rooms that are perfect for another family living space, nonconforming bedroom, man cave, home office, whatever you can think of! The backyard is fully fenced and private and the detached garage is a great size, adding to the ample parking of the long driveway and also adding plenty of additional storage space. This home is a gem and sure to attract attention; call today to schedule your private showing so you don't miss out!
Contact an agent
Home facts
- Year built:1952
- Listing ID #:728766
- Added:114 day(s) ago
- Updated:February 10, 2026 at 08:36 AM
Rooms and interior
- Bedrooms:2
- Total bathrooms:2
- Full bathrooms:2
- Living area:672 sq. ft.
Heating and cooling
- Cooling:Central Air
- Heating:Forced Air, Gas, Natural Gas
Structure and exterior
- Roof:Asphalt, Shingle
- Year built:1952
- Building area:672 sq. ft.
- Lot area:0.16 Acres
Utilities
- Water:Public
- Sewer:Public Sewer
Finances and disclosures
- Price:$180,000
- Price per sq. ft.:$267.86
- Tax amount:$2,926
New listings near 2916 Walker Street
- New
 $359,900Active4 beds 3 baths1,616 sq. ft.
$359,900Active4 beds 3 baths1,616 sq. ft.1515 Highview Drive, Des Moines, IA 50315
MLS# 734256Listed by: RE/MAX CONCEPTS - New
 $190,000Active2 beds 1 baths820 sq. ft.
$190,000Active2 beds 1 baths820 sq. ft.5818 New York Avenue, Des Moines, IA 50322
MLS# 734186Listed by: RE/MAX REAL ESTATE CENTER - New
 $160,000Active3 beds 1 baths925 sq. ft.
$160,000Active3 beds 1 baths925 sq. ft.2539 E 23rd Street, Des Moines, IA 50317
MLS# 734252Listed by: RE/MAX REVOLUTION - New
 $349,900Active3 beds 3 baths1,904 sq. ft.
$349,900Active3 beds 3 baths1,904 sq. ft.1346 48th Street, Des Moines, IA 50311
MLS# 734223Listed by: RE/MAX CONCEPTS - Open Sat, 12 to 2pmNew
 Listed by BHGRE$265,000Active3 beds 2 baths1,152 sq. ft.
Listed by BHGRE$265,000Active3 beds 2 baths1,152 sq. ft.1617 Guthrie Avenue, Des Moines, IA 50316
MLS# 734228Listed by: BH&G REAL ESTATE INNOVATIONS - Open Sun, 1 to 3pmNew
 $405,000Active3 beds 3 baths1,997 sq. ft.
$405,000Active3 beds 3 baths1,997 sq. ft.3400 SW 37th Street, Des Moines, IA 50321
MLS# 734214Listed by: RE/MAX CONCEPTS - New
 $214,900Active3 beds 2 baths864 sq. ft.
$214,900Active3 beds 2 baths864 sq. ft.2924 Kinsey Avenue, Des Moines, IA 50317
MLS# 734219Listed by: RE/MAX CONCEPTS  $250,000Pending3 beds 2 baths1,210 sq. ft.
$250,000Pending3 beds 2 baths1,210 sq. ft.3305 54th Street, Des Moines, IA 50310
MLS# 734144Listed by: RE/MAX REVOLUTION- New
 $449,750Active4 beds 4 baths2,935 sq. ft.
$449,750Active4 beds 4 baths2,935 sq. ft.5200 Ingersoll Avenue, Des Moines, IA 50312
MLS# 734203Listed by: IOWA REALTY MILLS CROSSING  $185,000Pending2 beds 1 baths832 sq. ft.
$185,000Pending2 beds 1 baths832 sq. ft.2654 Wisconsin Avenue, Des Moines, IA 50317
MLS# 734176Listed by: RE/MAX REVOLUTION

