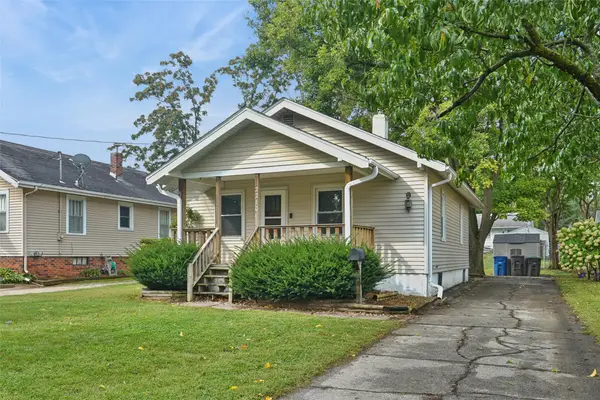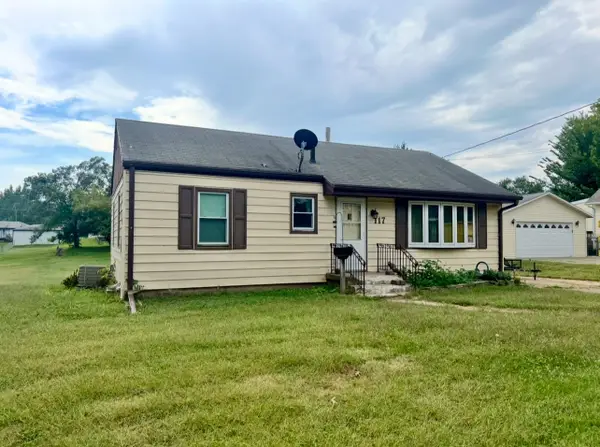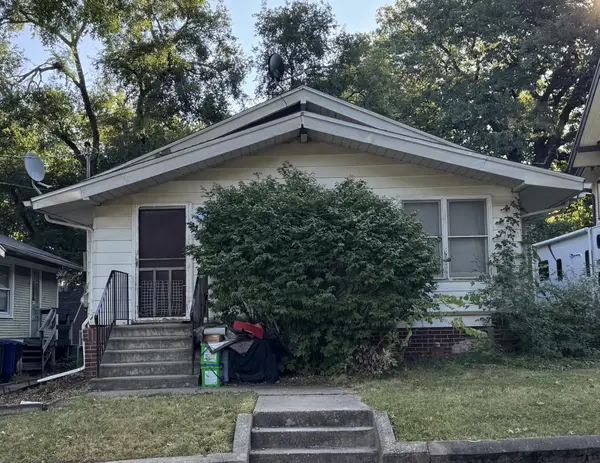2919 5th Avenue, Des Moines, IA 50313
Local realty services provided by:Better Homes and Gardens Real Estate Innovations
2919 5th Avenue,Des Moines, IA 50313
$157,000
- 2 Beds
- 1 Baths
- 800 sq. ft.
- Single family
- Pending
Listed by:avila, megan
Office:century 21 signature
MLS#:724704
Source:IA_DMAAR
Price summary
- Price:$157,000
- Price per sq. ft.:$196.25
About this home
Every single big-ticket item has already been taken care of in this remodeled home!! Remodeled in 2019, the updates include a new roof, gutters, siding, windows, furnace, A/C, electrical, and plumbing & driveway giving you peace of mind for years to come. Inside, you'll love the fresh and modern feel of this 2 bedroom, 1 bathroom, clean, smoke-free home featuring a stylish tiled shower bathroom, kitchen with painted cabinets and dedicated laundry/utility room that feels both charming and functional. Step outside and enjoy the upgrades too: a brand-new concrete driveway, a spacious 20' x 22' patio, and a partially fenced backyard with trees that provide extra privacy. The location is full of amenities & things to do just minutes from local favorites like Slow Down Coffee, Fareway, Chicago Speakeasy, and River Drive Park that connects to the Neal Smith Biking Trail!. You'll be close to downtown without the hustle and bustle, giving you the perfect blend of convenience and comfort.
Contact an agent
Home facts
- Year built:1910
- Listing ID #:724704
- Added:35 day(s) ago
- Updated:September 18, 2025 at 05:43 PM
Rooms and interior
- Bedrooms:2
- Total bathrooms:1
- Full bathrooms:1
- Living area:800 sq. ft.
Heating and cooling
- Cooling:Central Air
- Heating:Forced Air, Gas, Natural Gas
Structure and exterior
- Roof:Asphalt, Shingle
- Year built:1910
- Building area:800 sq. ft.
- Lot area:0.15 Acres
Utilities
- Water:Public
- Sewer:Public Sewer
Finances and disclosures
- Price:$157,000
- Price per sq. ft.:$196.25
- Tax amount:$1,695
New listings near 2919 5th Avenue
- New
 $182,000Active2 beds 1 baths832 sq. ft.
$182,000Active2 beds 1 baths832 sq. ft.2210 36th Street, Des Moines, IA 50310
MLS# 726935Listed by: REALTY ONE GROUP IMPACT - New
 $160,000Active3 beds 1 baths1,042 sq. ft.
$160,000Active3 beds 1 baths1,042 sq. ft.117 E Rose Avenue, Des Moines, IA 50315
MLS# 726977Listed by: RE/MAX CONCEPTS - New
 $149,900Active2 beds 1 baths842 sq. ft.
$149,900Active2 beds 1 baths842 sq. ft.2327 Amherst Street, Des Moines, IA 50313
MLS# 726985Listed by: RE/MAX CONCEPTS - New
 $100,000Active3 beds 1 baths1,260 sq. ft.
$100,000Active3 beds 1 baths1,260 sq. ft.1143 38th Street, Des Moines, IA 50311
MLS# 726946Listed by: KELLER WILLIAMS REALTY GDM - New
 $199,900Active3 beds 1 baths864 sq. ft.
$199,900Active3 beds 1 baths864 sq. ft.2730 Sheridan Avenue, Des Moines, IA 50310
MLS# 726904Listed by: REALTY ONE GROUP IMPACT - New
 $190,000Active4 beds 2 baths1,106 sq. ft.
$190,000Active4 beds 2 baths1,106 sq. ft.1428 33rd Street, Des Moines, IA 50311
MLS# 726939Listed by: KELLER WILLIAMS REALTY GDM - New
 $270,000Active4 beds 2 baths1,889 sq. ft.
$270,000Active4 beds 2 baths1,889 sq. ft.730 Arthur Avenue, Des Moines, IA 50316
MLS# 726706Listed by: EXP REALTY, LLC - New
 $515,000Active3 beds 3 baths2,026 sq. ft.
$515,000Active3 beds 3 baths2,026 sq. ft.2314 E 50th Court, Des Moines, IA 50317
MLS# 726933Listed by: KELLER WILLIAMS REALTY GDM - New
 $299,000Active3 beds 3 baths1,454 sq. ft.
$299,000Active3 beds 3 baths1,454 sq. ft.3417 E 53rd Court, Des Moines, IA 50317
MLS# 726934Listed by: RE/MAX CONCEPTS - New
 $145,000Active1 beds 1 baths689 sq. ft.
$145,000Active1 beds 1 baths689 sq. ft.112 11th Street #208, Des Moines, IA 50309
MLS# 726802Listed by: BHHS FIRST REALTY WESTOWN
