3006 SW 18th Street, Des Moines, IA 50315
Local realty services provided by:Better Homes and Gardens Real Estate Innovations
Listed by: lucrezia moore
Office: iowa realty mills crossing
MLS#:728767
Source:IA_DMAAR
Price summary
- Price:$515,000
- Price per sq. ft.:$259.58
About this home
Looking for a well-cared-for home in a peaceful neighborhood surrounded by mature trees? This beautifully landscaped walkout ranch offers the perfect blend of privacy and convenience. The charming gate entry sets the tone, and once inside, the spacious foyer provides a warm welcome. The updated kitchen is a chef’s dream, featuring a large island ideal for entertaining or baking your favorites, abundant cabinet space, SS appl’s, tiled backsplash & pantry w/ convenient built-in outlets. A generous formal dining room-great for gatherings , while a cozy family rm w/ a FP & wet bar invites relaxation. Plus an add’l living room offering the perfect spot for a piano or a quiet sitting area with lovely outdoor views. You can live comfortably on the main level, which also includes a large laundry room w/ extra cabinets & utility sink. Enjoy outdoor living on the large beautiful deck—ideal for dining or unwinding with an evening glass of wine. The deck leads down to a lower-level patio off the walkout, offering two serene spaces for morning coffee or bird watching. The finished lower level includes a spacious family room, two add’l BR’s, bonus room with a large closet, ¾ bath, and a hobby room with direct access to ample storage. Impeccably maintained with thoughtful updates: HVAC (2024), LeafGuard (2019), Roof (2018), and updated Pella windows. Move-in ready and close to shopping, parks, golf, restaurants, and the airport. This one’s ready to welcome you home!
Contact an agent
Home facts
- Year built:1978
- Listing ID #:728767
- Added:50 day(s) ago
- Updated:December 11, 2025 at 08:25 AM
Rooms and interior
- Bedrooms:4
- Total bathrooms:3
- Full bathrooms:2
- Living area:1,984 sq. ft.
Heating and cooling
- Cooling:Central Air
- Heating:Forced Air, Gas, Natural Gas
Structure and exterior
- Roof:Asphalt, Shingle
- Year built:1978
- Building area:1,984 sq. ft.
- Lot area:0.28 Acres
Utilities
- Water:Public
- Sewer:Public Sewer
Finances and disclosures
- Price:$515,000
- Price per sq. ft.:$259.58
- Tax amount:$8,452
New listings near 3006 SW 18th Street
- New
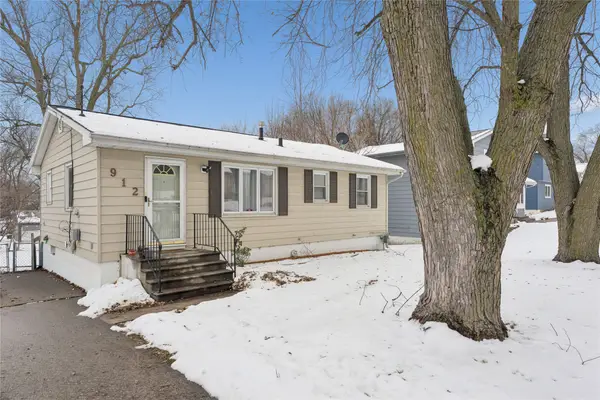 $210,000Active4 beds 1 baths840 sq. ft.
$210,000Active4 beds 1 baths840 sq. ft.912 Titus Avenue, Des Moines, IA 50315
MLS# 731521Listed by: KELLER WILLIAMS REALTY GDM - New
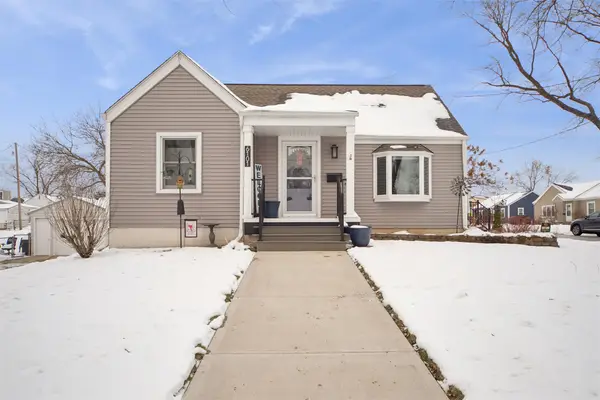 $293,500Active3 beds 2 baths1,538 sq. ft.
$293,500Active3 beds 2 baths1,538 sq. ft.6101 College Avenue, Des Moines, IA 50322
MLS# 731480Listed by: REALTY ONE GROUP IMPACT - New
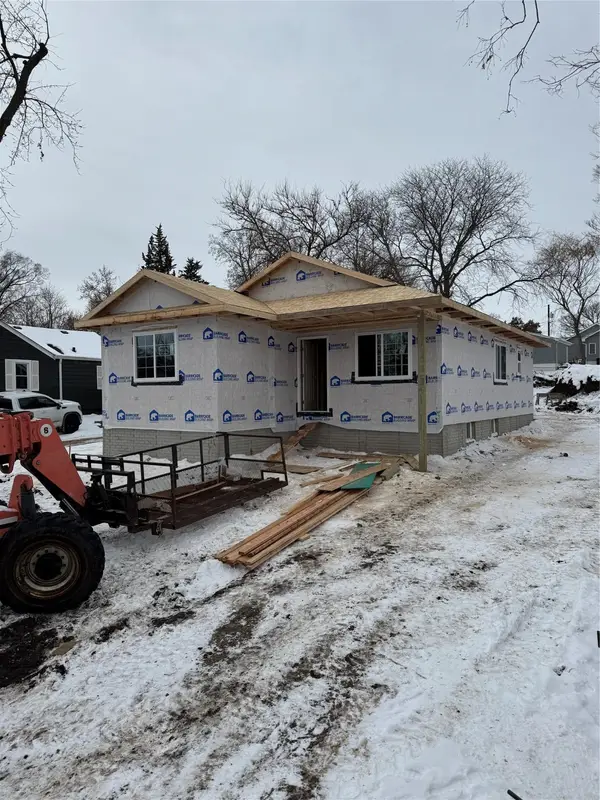 $275,000Active3 beds 2 baths1,120 sq. ft.
$275,000Active3 beds 2 baths1,120 sq. ft.4512 SW 2nd Street, Des Moines, IA 50315
MLS# 731397Listed by: MADDEN REALTY - New
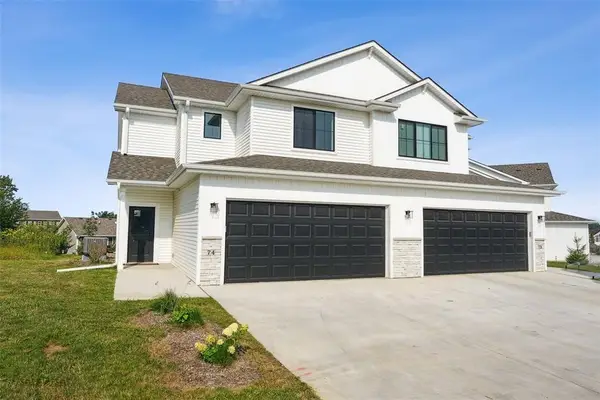 $269,900Active3 beds 3 baths1,597 sq. ft.
$269,900Active3 beds 3 baths1,597 sq. ft.7000 Lake Ridge Avenue #71, Des Moines, IA 50320
MLS# 731492Listed by: LPT REALTY, LLC - New
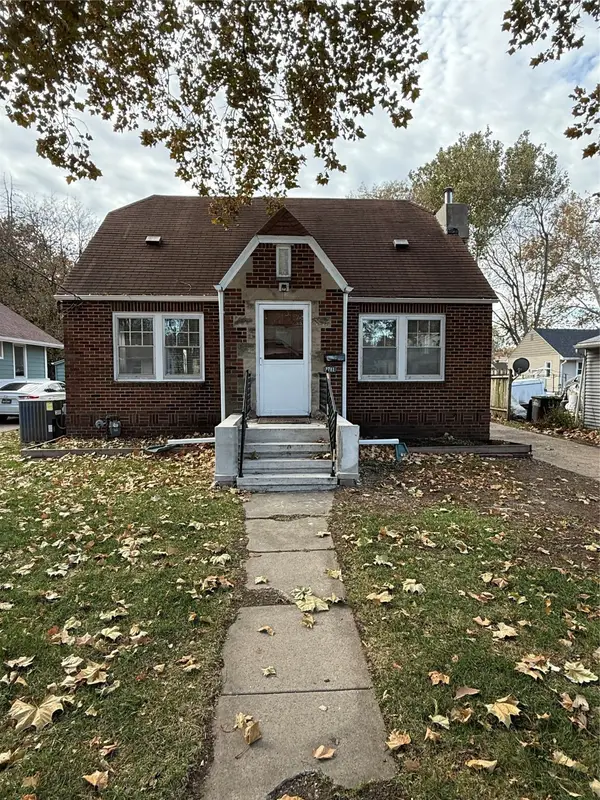 $225,000Active3 beds 1 baths1,248 sq. ft.
$225,000Active3 beds 1 baths1,248 sq. ft.2711 Des Moines Street, Des Moines, IA 50317
MLS# 731473Listed by: EXP REALTY, LLC - New
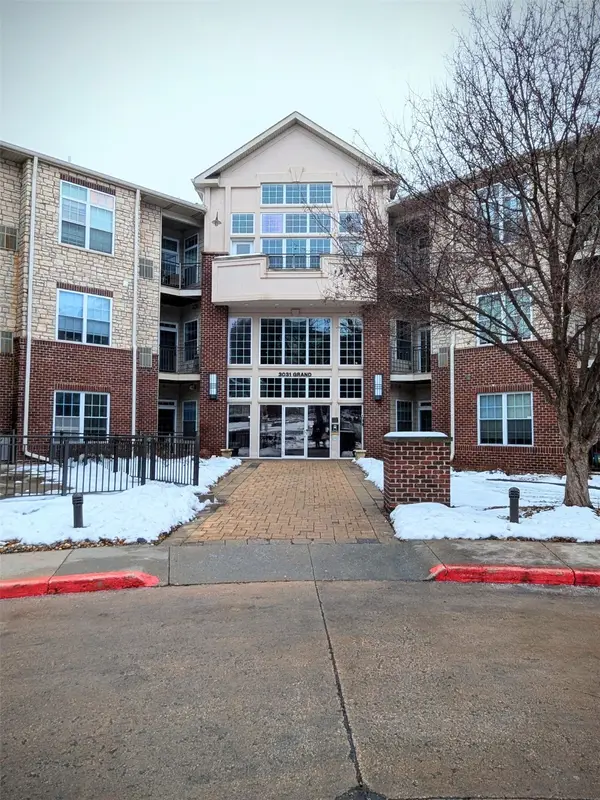 $164,000Active1 beds 1 baths790 sq. ft.
$164,000Active1 beds 1 baths790 sq. ft.3031 Grand Avenue #218, Des Moines, IA 50312
MLS# 731469Listed by: LISTWITHFREEDOM.COM - New
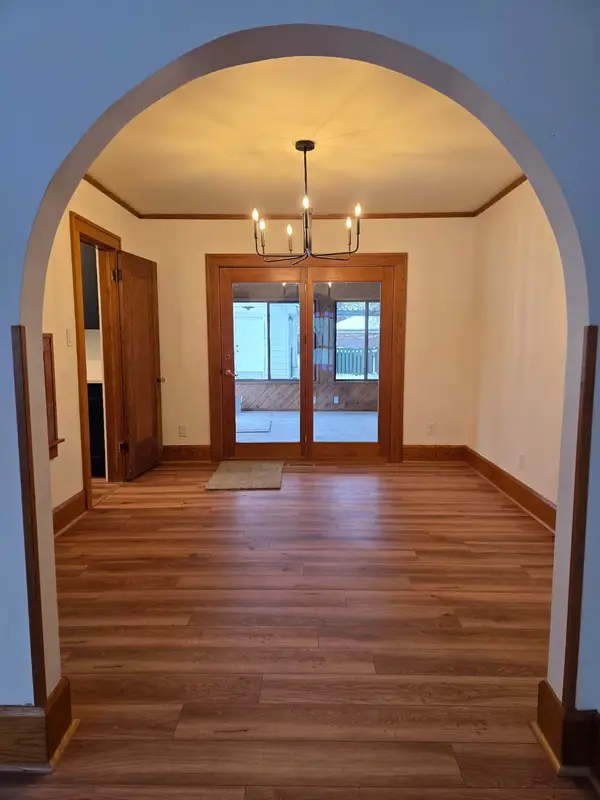 $260,000Active3 beds 2 baths1,369 sq. ft.
$260,000Active3 beds 2 baths1,369 sq. ft.3836 8th Place, Des Moines, IA 50313
MLS# 731445Listed by: RE/MAX REVOLUTION - New
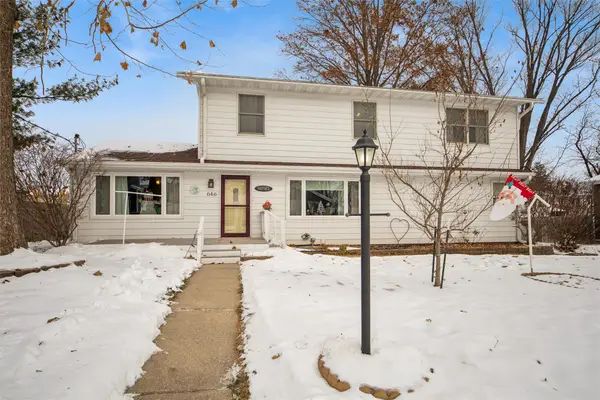 $310,000Active4 beds 4 baths2,208 sq. ft.
$310,000Active4 beds 4 baths2,208 sq. ft.646 Marlou Parkway, Des Moines, IA 50320
MLS# 731436Listed by: REALTY ONE GROUP IMPACT - New
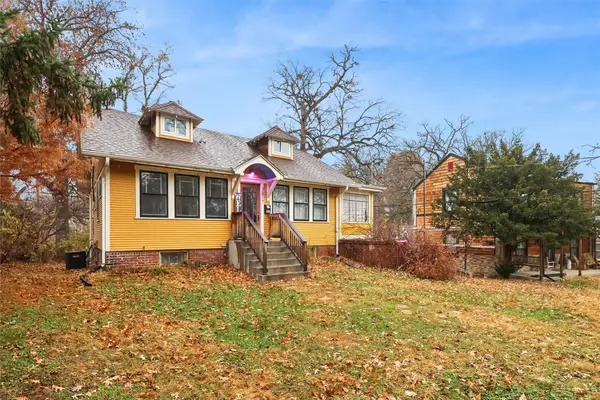 $340,000Active3 beds 3 baths1,674 sq. ft.
$340,000Active3 beds 3 baths1,674 sq. ft.3817 Lanewood Drive, Des Moines, IA 50311
MLS# 730865Listed by: REALTY ONE GROUP IMPACT - New
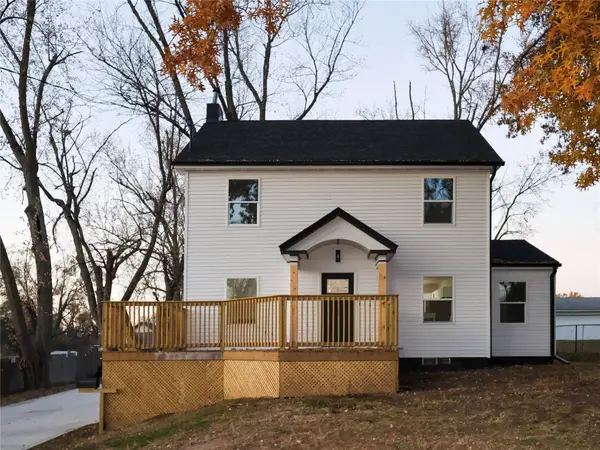 $295,000Active6 beds 2 baths2,000 sq. ft.
$295,000Active6 beds 2 baths2,000 sq. ft.355 NW Aurora Avenue, Des Moines, IA 50313
MLS# 731403Listed by: UPLIFT REALTY
