3016 30th Street, Des Moines, IA 50310
Local realty services provided by:Better Homes and Gardens Real Estate Innovations
3016 30th Street,Des Moines, IA 50310
$198,790
- 4 Beds
- 2 Baths
- 1,318 sq. ft.
- Single family
- Pending
Listed by: marva mccarty
Office: re/max concepts
MLS#:724202
Source:IA_DMAAR
Price summary
- Price:$198,790
- Price per sq. ft.:$150.83
About this home
Four bedrooms plus an upstairs loft area and two updated full bathrooms-- this home is much larger than it looks from the front. A spacious living room welcomes you to the home. A cozy updated kitchen has stainless appliances just off a dining area with a large window overlooking the NE woods of Beaverdale Park. Beautifully maintained oak hardwood floors are a feature throughout this home. Both bathrooms and the kitchen have been updated with large format ceramic tile floors and shower surrounds and updated cabinets. Fully fenced front yard. Drive down past the home to the walkout lower level and the tuck under one car garage. Basement is currently unfinished but has had some finish in the past. Some updates of breakers/electrical and plumbing has also been done. New furnace and AC in 2025. New water heater in 2023. Roof replaced in 2023. $10,000 forgivable loan to use for further updates is available from Neighborhood Finance Corporation. Northeast part of Beaverdale means easy access to Beaverdale shops, HyVee, and Merle Hay area.
Contact an agent
Home facts
- Year built:1953
- Listing ID #:724202
- Added:150 day(s) ago
- Updated:January 11, 2026 at 08:46 AM
Rooms and interior
- Bedrooms:4
- Total bathrooms:2
- Full bathrooms:2
- Living area:1,318 sq. ft.
Heating and cooling
- Cooling:Central Air
- Heating:Electric, Forced Air, Natural Gas
Structure and exterior
- Roof:Asphalt, Shingle
- Year built:1953
- Building area:1,318 sq. ft.
- Lot area:0.26 Acres
Utilities
- Water:Public
- Sewer:Public Sewer
Finances and disclosures
- Price:$198,790
- Price per sq. ft.:$150.83
- Tax amount:$3,829 (2025)
New listings near 3016 30th Street
- New
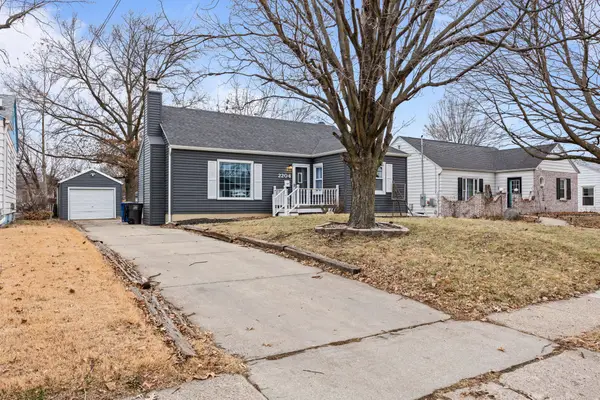 $245,000Active2 beds 1 baths981 sq. ft.
$245,000Active2 beds 1 baths981 sq. ft.2204 56th Street, Des Moines, IA 50310
MLS# 732594Listed by: KELLER WILLIAMS REALTY GDM - Open Sun, 1 to 3pmNew
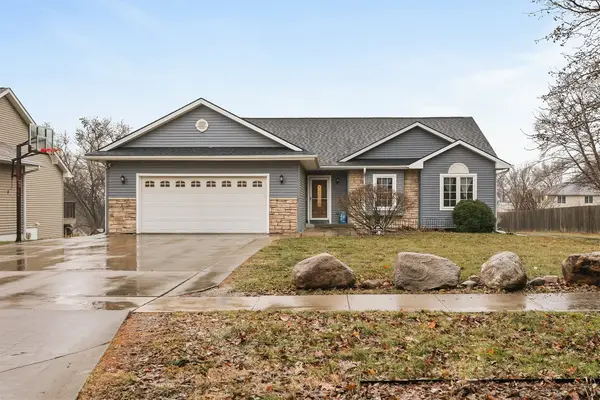 $349,900Active4 beds 4 baths1,444 sq. ft.
$349,900Active4 beds 4 baths1,444 sq. ft.1635 E Watrous Avenue, Des Moines, IA 50320
MLS# 732629Listed by: RE/MAX CONCEPTS - New
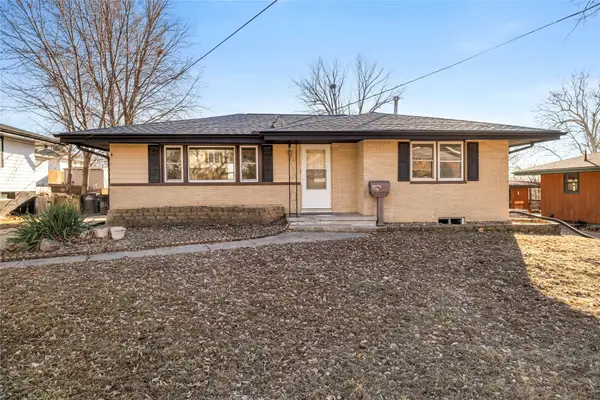 $225,000Active2 beds 2 baths1,401 sq. ft.
$225,000Active2 beds 2 baths1,401 sq. ft.2407 E Tiffin Avenue, Des Moines, IA 50317
MLS# 732619Listed by: RE/MAX PRECISION - New
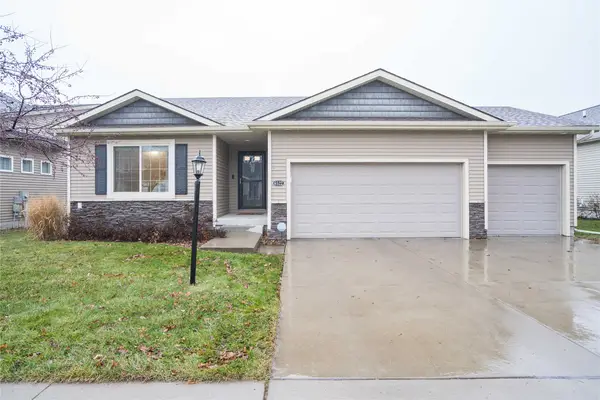 $400,000Active4 beds 3 baths1,425 sq. ft.
$400,000Active4 beds 3 baths1,425 sq. ft.6522 NE 9th Court, Des Moines, IA 50313
MLS# 732563Listed by: LPT REALTY, LLC - Open Sun, 1 to 3pmNew
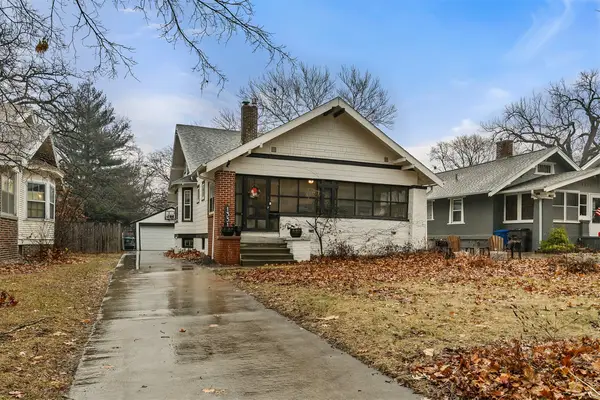 $300,000Active3 beds 2 baths1,605 sq. ft.
$300,000Active3 beds 2 baths1,605 sq. ft.1331 43rd Street, Des Moines, IA 50311
MLS# 732586Listed by: BOUTIQUE REAL ESTATE - New
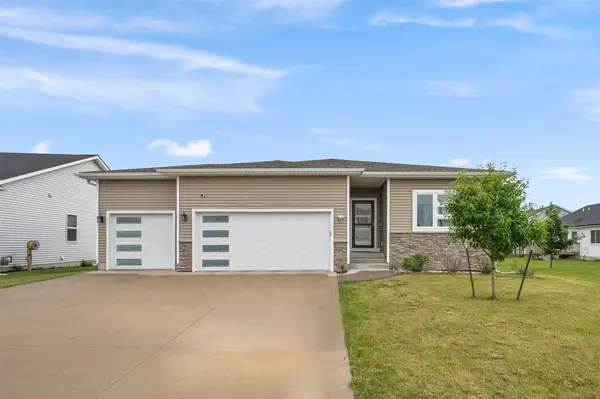 $350,000Active5 beds 3 baths1,515 sq. ft.
$350,000Active5 beds 3 baths1,515 sq. ft.5397 Brook View Avenue, Des Moines, IA 50317
MLS# 732588Listed by: RE/MAX REVOLUTION - New
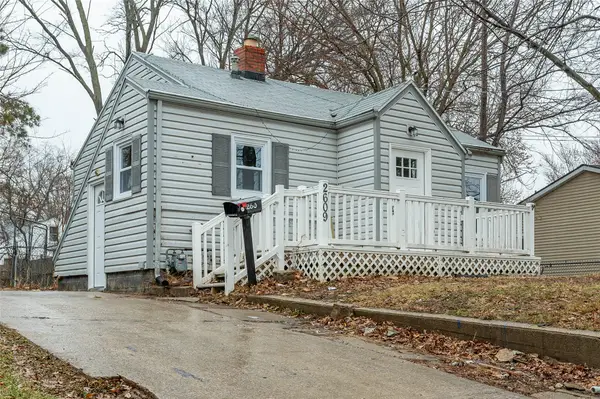 $139,000Active2 beds 1 baths668 sq. ft.
$139,000Active2 beds 1 baths668 sq. ft.2609 Adams Avenue, Des Moines, IA 50310
MLS# 732597Listed by: RE/MAX CONCEPTS - New
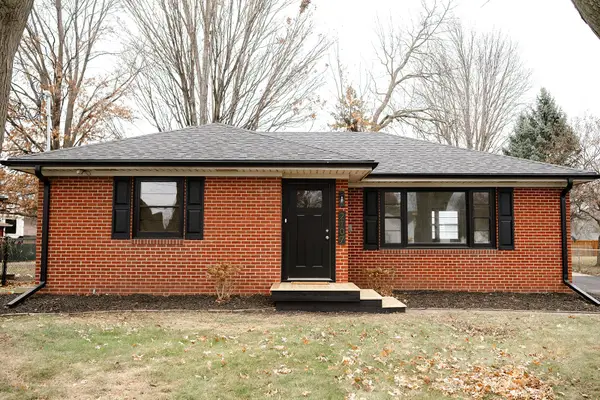 $299,900Active4 beds 2 baths1,104 sq. ft.
$299,900Active4 beds 2 baths1,104 sq. ft.2107 Merklin Way, Des Moines, IA 50310
MLS# 732540Listed by: CENTURY 21 SIGNATURE - Open Sun, 1 to 3pmNew
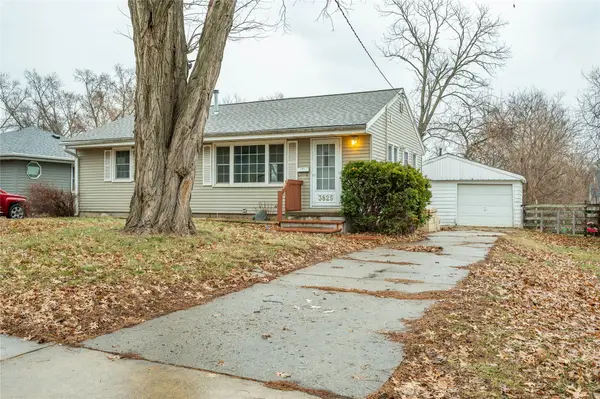 $210,000Active2 beds 1 baths936 sq. ft.
$210,000Active2 beds 1 baths936 sq. ft.3825 51st Street, Des Moines, IA 50310
MLS# 732573Listed by: RE/MAX CONCEPTS - New
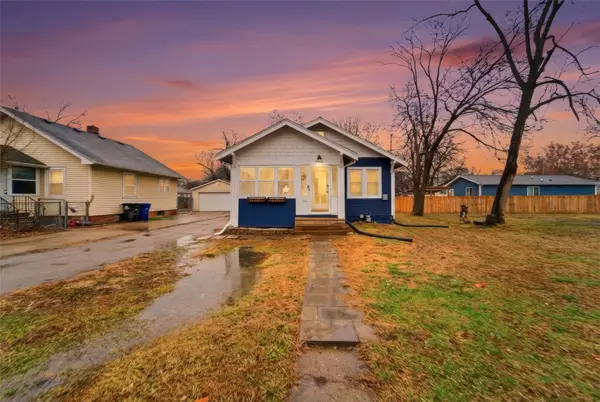 $189,900Active2 beds 1 baths768 sq. ft.
$189,900Active2 beds 1 baths768 sq. ft.2638 E Grand Avenue, Des Moines, IA 50317
MLS# 732577Listed by: RE/MAX CONCEPTS
