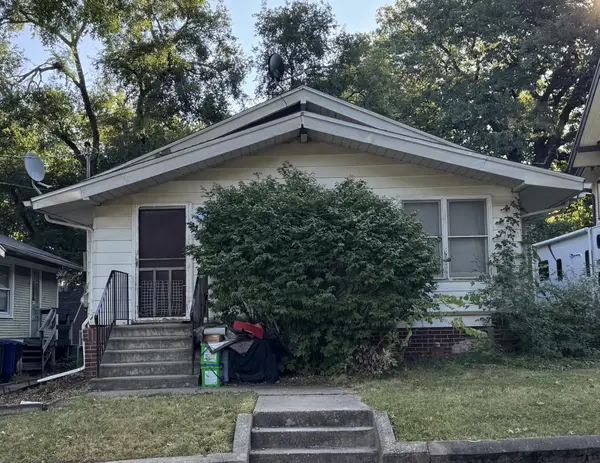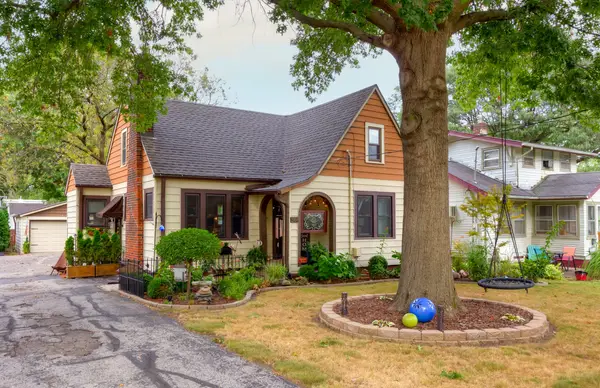303 51st Street, Des Moines, IA 50312
Local realty services provided by:Better Homes and Gardens Real Estate Innovations
303 51st Street,Des Moines, IA 50312
$699,900
- 4 Beds
- 2 Baths
- 2,660 sq. ft.
- Single family
- Active
Listed by:jen mott
Office:re/max concepts
MLS#:722589
Source:IA_DMAAR
Price summary
- Price:$699,900
- Price per sq. ft.:$263.12
About this home
Welcome to your dream Tudor home, nestled in the South of Grand neighborhood, offering the perfect blend of historic charm & modern luxury. This meticulously renovated residence boasts 3 bedrooms & 2 bath w/an add'l 4th bedroom retreat in the finished attic area, providing ample space for your family's needs. Step inside to discover a chef's delight kitchen featuring a 15-foot island, abundant storage & a focal point for gatherings. Adorned w/ quartz countertops & backsplash, custom hood, open shelving, & equipped w/commercial-grade appliances, this kitchen is as beautiful as it is functional. Adjacent to the kitchen, a spacious dining area overlooks the stunning treed backyard, complete w/a charming gazebo, perfect for al fresco dining & entertaining. New updates to the exterior will take your breath away & welcomes you w/ a new composite deck, meticulously manicured landscaping w/lighting, enhanced by an irrigation system for easy maintenance, & new roof. Inside, the living room has a cozy gas fireplace w/built-in shelving, complemented by elegant archways leading to an inviting office space & delightful wine room, providing the perfect setting to unwind. Main level, lower level & outside has Sonos surround sound. The basement has been finished to include a theater area, offering endless entertainment possibilities for family & guests.
Contact an agent
Home facts
- Year built:1923
- Listing ID #:722589
- Added:69 day(s) ago
- Updated:September 16, 2025 at 03:04 PM
Rooms and interior
- Bedrooms:4
- Total bathrooms:2
- Full bathrooms:1
- Living area:2,660 sq. ft.
Heating and cooling
- Cooling:Central Air
- Heating:Forced Air, Gas, Natural Gas
Structure and exterior
- Roof:Asphalt, Shingle
- Year built:1923
- Building area:2,660 sq. ft.
- Lot area:0.32 Acres
Utilities
- Water:Public
- Sewer:Public Sewer
Finances and disclosures
- Price:$699,900
- Price per sq. ft.:$263.12
- Tax amount:$6,545
New listings near 303 51st Street
- New
 $100,000Active3 beds 1 baths1,260 sq. ft.
$100,000Active3 beds 1 baths1,260 sq. ft.1143 38th Street, Des Moines, IA 50311
MLS# 726946Listed by: KELLER WILLIAMS REALTY GDM - New
 $199,900Active3 beds 1 baths864 sq. ft.
$199,900Active3 beds 1 baths864 sq. ft.2730 Sheridan Avenue, Des Moines, IA 50310
MLS# 726904Listed by: REALTY ONE GROUP IMPACT - New
 $190,000Active4 beds 2 baths1,106 sq. ft.
$190,000Active4 beds 2 baths1,106 sq. ft.1428 33rd Street, Des Moines, IA 50311
MLS# 726939Listed by: KELLER WILLIAMS REALTY GDM - New
 $270,000Active4 beds 2 baths1,889 sq. ft.
$270,000Active4 beds 2 baths1,889 sq. ft.730 Arthur Avenue, Des Moines, IA 50316
MLS# 726706Listed by: EXP REALTY, LLC - New
 $515,000Active3 beds 3 baths2,026 sq. ft.
$515,000Active3 beds 3 baths2,026 sq. ft.2314 E 50th Court, Des Moines, IA 50317
MLS# 726933Listed by: KELLER WILLIAMS REALTY GDM - New
 $299,000Active3 beds 3 baths1,454 sq. ft.
$299,000Active3 beds 3 baths1,454 sq. ft.3417 E 53rd Court, Des Moines, IA 50317
MLS# 726934Listed by: RE/MAX CONCEPTS - New
 $145,000Active1 beds 1 baths689 sq. ft.
$145,000Active1 beds 1 baths689 sq. ft.112 11th Street #208, Des Moines, IA 50309
MLS# 726802Listed by: BHHS FIRST REALTY WESTOWN - New
 $105,000Active1 beds 1 baths549 sq. ft.
$105,000Active1 beds 1 baths549 sq. ft.2924 E Washington Avenue, Des Moines, IA 50317
MLS# 726075Listed by: KELLER WILLIAMS REALTY GDM - New
 $219,000Active3 beds 1 baths1,477 sq. ft.
$219,000Active3 beds 1 baths1,477 sq. ft.2207 Beaver Avenue, Des Moines, IA 50310
MLS# 726792Listed by: SPACE SIMPLY - New
 $259,900Active3 beds 1 baths1,192 sq. ft.
$259,900Active3 beds 1 baths1,192 sq. ft.2904 48th Street, Des Moines, IA 50310
MLS# 726916Listed by: RE/MAX CONCEPTS
