309 E 5th Street #508, Des Moines, IA 50309
Local realty services provided by:Better Homes and Gardens Real Estate Innovations
309 E 5th Street #508,Des Moines, IA 50309
$399,000
- 2 Beds
- 2 Baths
- 1,424 sq. ft.
- Condominium
- Active
Listed by: lisa howard
Office: lpt realty, llc.
MLS#:729624
Source:IA_DMAAR
Price summary
- Price:$399,000
- Price per sq. ft.:$280.2
- Monthly HOA dues:$387
About this home
e5w Lofts is a mixed-used building located in the Historic East Village on the corner of East 5th & East Walnut, hence (e5w). e5w Lofts offers a blend of modern and urban elements. Home to the HOQ Restaurants and Paramount Barber Shop just to name a few of the amazing shops on the first floor. This loft offers a beautiful view of the State Capitol, has wood floors, granite countertops, stainless steel appliances, large windows and 12ft ceilings. There are two terraces, one from the living area and one from the master bedroom. There is a washer/dryer in the loft. This loft also has a large pantry, a coat closet and an extra closet from the living area. There is a fitness center on the 2nd floor. Enjoy the lowest HOA dues Downtown! This is a pet friendly community with some restrictions. This community is an owner-occupied building so does not allow Air BnB and has other rental restrictions. Please refer to the Rules & Regulations.
Both bedrooms have large walk-in closets. On site storage is available. Ask your Realtor to sign you up.
Contact an agent
Home facts
- Year built:2008
- Listing ID #:729624
- Added:112 day(s) ago
- Updated:February 24, 2026 at 02:54 AM
Rooms and interior
- Bedrooms:2
- Total bathrooms:2
- Full bathrooms:1
- Half bathrooms:1
- Living area:1,424 sq. ft.
Heating and cooling
- Cooling:Central Air
- Heating:Electric, Forced Air
Structure and exterior
- Roof:Asphalt, Shingle
- Year built:2008
- Building area:1,424 sq. ft.
Utilities
- Water:Public
- Sewer:Public Sewer
Finances and disclosures
- Price:$399,000
- Price per sq. ft.:$280.2
- Tax amount:$8,154
New listings near 309 E 5th Street #508
- New
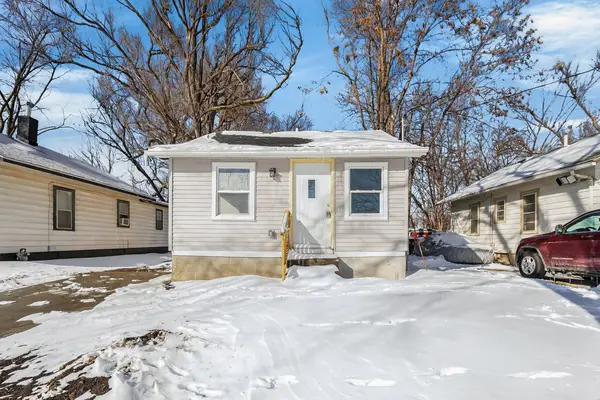 $220,000Active4 beds 2 baths1,144 sq. ft.
$220,000Active4 beds 2 baths1,144 sq. ft.2024 Capitol Avenue, Des Moines, IA 50317
MLS# 734947Listed by: EXIT REALTY & ASSOCIATES - New
 $150,000Active2 beds 1 baths768 sq. ft.
$150,000Active2 beds 1 baths768 sq. ft.4144 Easton Boulevard, Des Moines, IA 50317
MLS# 734964Listed by: RE/MAX CONCEPTS - New
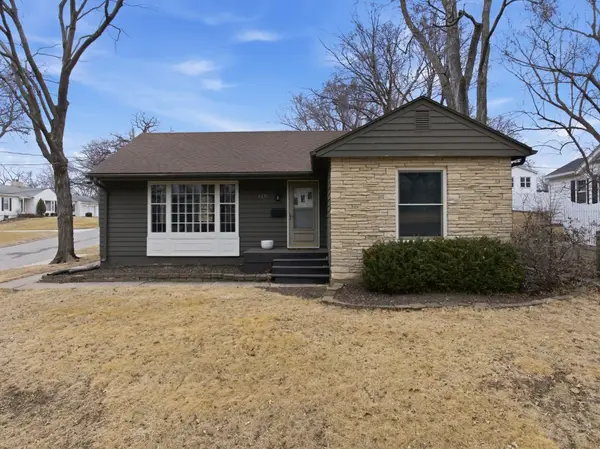 $285,000Active2 beds 1 baths1,028 sq. ft.
$285,000Active2 beds 1 baths1,028 sq. ft.6131 Harwood Drive, Des Moines, IA 50312
MLS# 734933Listed by: RE/MAX CONCEPTS - New
 $74,500Active2 beds 1 baths768 sq. ft.
$74,500Active2 beds 1 baths768 sq. ft.2713 Meek Avenue, Des Moines, IA 50311
MLS# 734938Listed by: IOWA REALTY BEAVERDALE - New
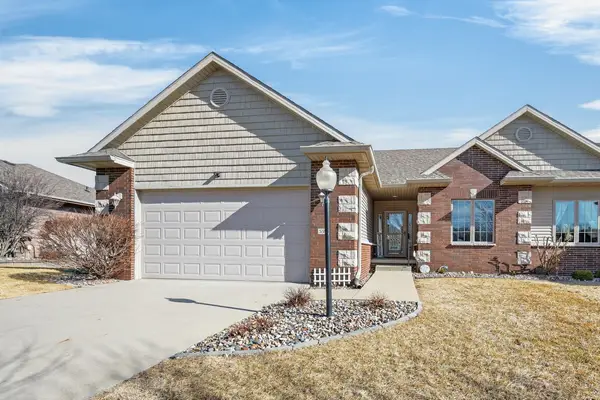 $375,000Active3 beds 3 baths1,315 sq. ft.
$375,000Active3 beds 3 baths1,315 sq. ft.5595 NW 3rd Court, Des Moines, IA 50313
MLS# 734909Listed by: RE/MAX PRECISION - New
 $310,000Active4 beds 3 baths2,142 sq. ft.
$310,000Active4 beds 3 baths2,142 sq. ft.3800 SE 25th Court, Des Moines, IA 50320
MLS# 734900Listed by: PENNIE CARROLL & ASSOCIATES - Open Sun, 1 to 3pmNew
 $399,000Active5 beds 3 baths2,364 sq. ft.
$399,000Active5 beds 3 baths2,364 sq. ft.2906 Watrous Avenue, Des Moines, IA 50321
MLS# 734903Listed by: IOWA REALTY WAUKEE  $190,000Active2 beds 1 baths820 sq. ft.
$190,000Active2 beds 1 baths820 sq. ft.5818 New York Avenue, Urbandale, IA 50322
MLS# 734186Listed by: RE/MAX REAL ESTATE CENTER- New
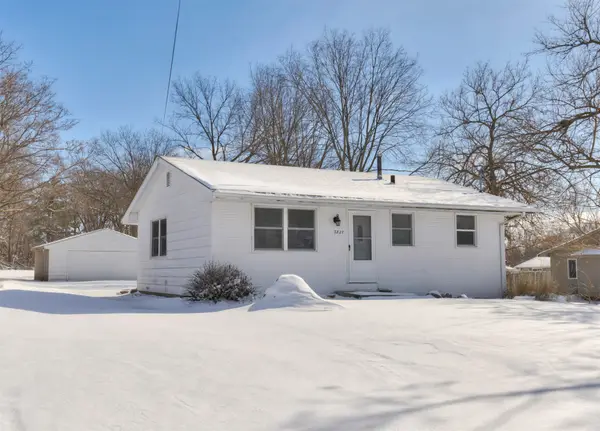 $165,000Active3 beds 1 baths800 sq. ft.
$165,000Active3 beds 1 baths800 sq. ft.3827 E 27th Street, Des Moines, IA 50317
MLS# 734878Listed by: WEICHERT, REALTORS - THE 515 AGENCY - New
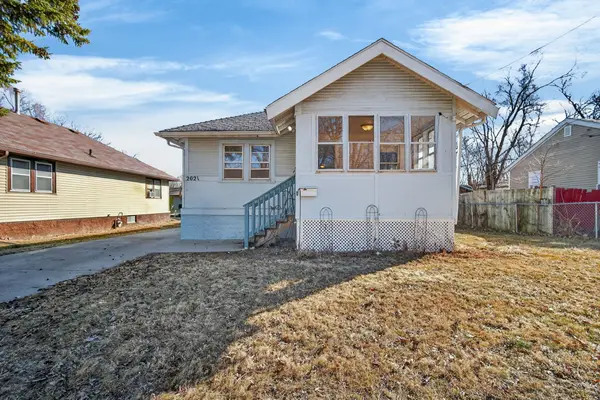 $159,900Active2 beds 1 baths952 sq. ft.
$159,900Active2 beds 1 baths952 sq. ft.2021 22nd Street, Des Moines, IA 50310
MLS# 734262Listed by: LAKE PANORAMA REALTY

