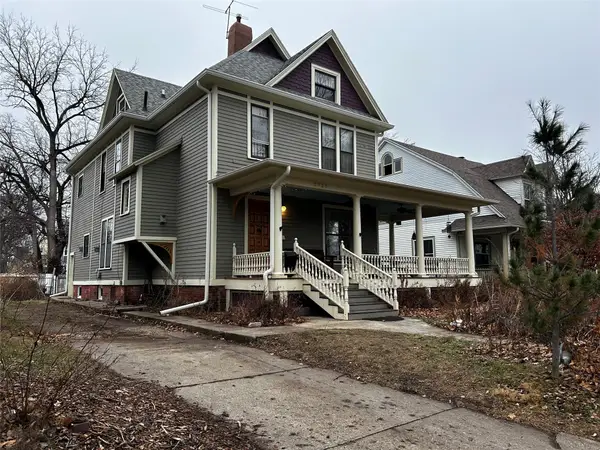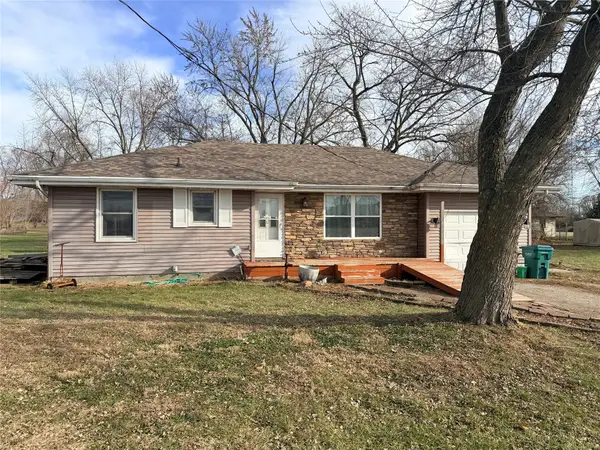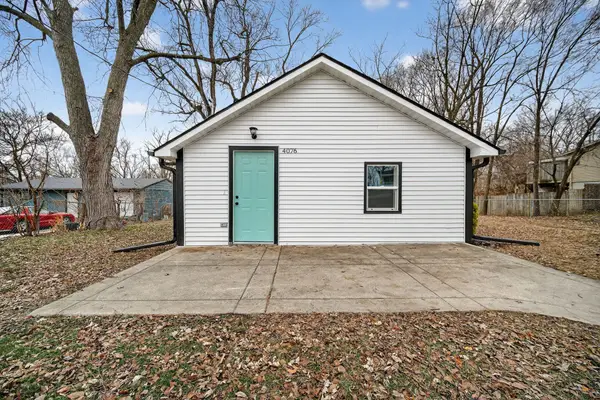311 E Emma Avenue, Des Moines, IA 50315
Local realty services provided by:Better Homes and Gardens Real Estate Innovations
311 E Emma Avenue,Des Moines, IA 50315
$270,000
- 4 Beds
- 2 Baths
- - sq. ft.
- Multi-family
- Sold
Listed by: darson grantham
Office: keller williams realty gdm
MLS#:729831
Source:IA_DMAAR
Sorry, we are unable to map this address
Price summary
- Price:$270,000
About this home
This turnkey duplex in the heart of Des Moines is a ready-made investment — fully renovated, vacant on one side (fully vacant in December), and complete with a rental certificate valid through 2028. Whether you’re looking to house hack or expand your rental portfolio, this property is positioned to cash flow immediately. Each side features 2 bedrooms and 1 full bath, with modern, tasteful updates throughout. Bright and open living areas pair with updated flooring, new paint, and in-unit washers and dryers for ultimate convenience. Kitchens include warm cabinetry, modern appliances, and an easy connection to the dining and living space. Outside, enjoy a large backyard, ideal for outdoor use or future improvements. The property also offers off-street parking and sits on a quiet, well-kept street — appealing for long-term tenants and owner-occupants alike. Live in one side, rent the other, or rent both for strong returns. 311 / 313 E Emma Ave is a low-maintenance, income-ready duplex — a smart buy for both new and seasoned investors.
Contact an agent
Home facts
- Year built:1968
- Listing ID #:729831
- Added:52 day(s) ago
- Updated:December 29, 2025 at 06:43 PM
Rooms and interior
- Bedrooms:4
- Total bathrooms:2
- Full bathrooms:2
Heating and cooling
- Cooling:Central Air
- Heating:Forced Air, Gas, Natural Gas
Structure and exterior
- Roof:Asphalt, Shingle
- Year built:1968
Utilities
- Water:Public
- Sewer:Public Sewer
Finances and disclosures
- Price:$270,000
- Tax amount:$3,413
New listings near 311 E Emma Avenue
- New
 $260,000Active3 beds 3 baths2,779 sq. ft.
$260,000Active3 beds 3 baths2,779 sq. ft.2925 Rutland Avenue, Des Moines, IA 50311
MLS# 732053Listed by: REALTY ONE GROUP IMPACT - New
 $167,900Active2 beds 1 baths912 sq. ft.
$167,900Active2 beds 1 baths912 sq. ft.3111 SE 6th Street, Des Moines, IA 50315
MLS# 732039Listed by: REALTY ONE GROUP IMPACT - New
 $155,000Active3 beds 1 baths1,414 sq. ft.
$155,000Active3 beds 1 baths1,414 sq. ft.1106 Arthur Avenue, Des Moines, IA 50316
MLS# 732051Listed by: KELLER WILLIAMS REALTY GDM - New
 $160,000Active3 beds 1 baths1,035 sq. ft.
$160,000Active3 beds 1 baths1,035 sq. ft.5027 NE 3rd Street, Des Moines, IA 50313
MLS# 732037Listed by: AGENCY IOWA - New
 $250,000Active3 beds 2 baths875 sq. ft.
$250,000Active3 beds 2 baths875 sq. ft.4147 52nd Street, Des Moines, IA 50310
MLS# 731590Listed by: KELLER WILLIAMS REALTY GDM - New
 $304,990Active3 beds 3 baths1,253 sq. ft.
$304,990Active3 beds 3 baths1,253 sq. ft.2617 E 50th Court, Des Moines, IA 50317
MLS# 732030Listed by: DRH REALTY OF IOWA, LLC - New
 $189,000Active3 beds 1 baths800 sq. ft.
$189,000Active3 beds 1 baths800 sq. ft.4076 Indianola Avenue, Des Moines, IA 50320
MLS# 731979Listed by: KELLER WILLIAMS REALTY GDM - New
 $275,000Active3 beds 2 baths1,632 sq. ft.
$275,000Active3 beds 2 baths1,632 sq. ft.4149 Boyd Street, Des Moines, IA 50317
MLS# 731998Listed by: KELLER WILLIAMS REALTY GDM - New
 $129,500Active2 beds 1 baths736 sq. ft.
$129,500Active2 beds 1 baths736 sq. ft.215 Clark Street, Des Moines, IA 50314
MLS# 731987Listed by: RE/MAX CONCEPTS - New
 $171,000Active2 beds 1 baths953 sq. ft.
$171,000Active2 beds 1 baths953 sq. ft.1369 York Street, Des Moines, IA 50316
MLS# 731981Listed by: RE/MAX PRECISION
