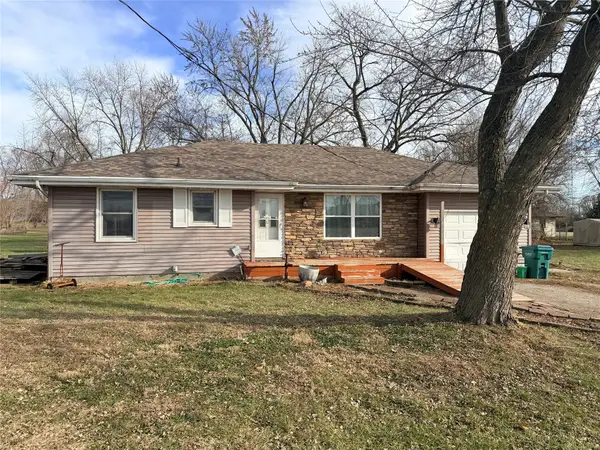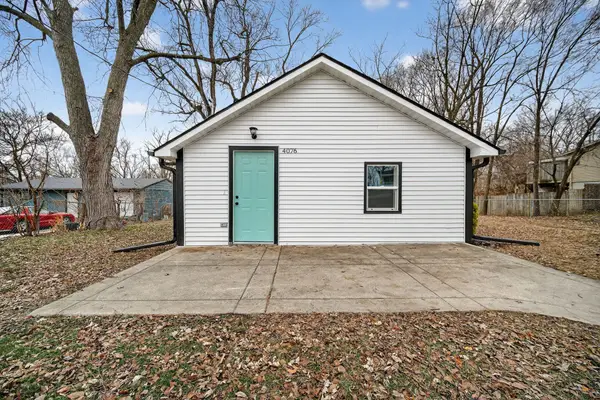3110 Stanton Avenue, Des Moines, IA 50321
Local realty services provided by:Better Homes and Gardens Real Estate Innovations
Listed by: sara hopkins
Office: re/max precision
MLS#:698447
Source:IA_DMAAR
Price summary
- Price:$1,500,000
- Price per sq. ft.:$623.7
About this home
This is a unique opportunity to own a sprawling 3.6 acre equestrian property in a prime location within Des Moines! Located in the Southwestern Hills neighborhood, this property is perfect for horse lovers searching for the chance to enjoy their passion within the city limits. The executive equestrian acreage has been meticulously maintained and boasts renovations completed in 2012, including a refreshed stucco-like exterior, all new windows throughout, and a new clay tile roof. The spacious 2,400 square foot, 1.5 story home features 3 bedrooms and 3.5 bathrooms, two fireplaces, a formal living and dining room, beautiful hardwood floors, and a renovated kitchen with stainless steel appliances. There is also a huge family room that looks out onto the expansive acreage. The partially finished basement provides additional storage space, and a one-car tuck-under garage. Outside, there's plenty of space for gardening with tons of perennials already established, as well as a fully fenced-in area for your horse to roam. An oversized two-car detached garage has a third stall attached that provides additional shed storage space, and the horse barn offers five stalls for animal housing. This is a one-of-a-kind property that offers the best of both worlds for those searching for country-like living within the city. Reach out for a private showing today! All information obtained from Seller & public records.
Contact an agent
Home facts
- Year built:1931
- Listing ID #:698447
- Added:540 day(s) ago
- Updated:December 26, 2025 at 03:56 PM
Rooms and interior
- Bedrooms:3
- Total bathrooms:4
- Full bathrooms:1
- Half bathrooms:1
- Living area:2,405 sq. ft.
Heating and cooling
- Cooling:Central Air
- Heating:Forced Air, Gas
Structure and exterior
- Roof:Tile
- Year built:1931
- Building area:2,405 sq. ft.
- Lot area:3.6 Acres
Utilities
- Water:Public
- Sewer:Public Sewer
Finances and disclosures
- Price:$1,500,000
- Price per sq. ft.:$623.7
- Tax amount:$7,123
New listings near 3110 Stanton Avenue
- New
 $160,000Active3 beds 1 baths1,035 sq. ft.
$160,000Active3 beds 1 baths1,035 sq. ft.5027 NE 3rd Street, Des Moines, IA 50313
MLS# 732037Listed by: AGENCY IOWA - New
 $250,000Active3 beds 2 baths875 sq. ft.
$250,000Active3 beds 2 baths875 sq. ft.4147 52nd Street, Des Moines, IA 50310
MLS# 731590Listed by: KELLER WILLIAMS REALTY GDM - New
 $304,990Active3 beds 3 baths1,253 sq. ft.
$304,990Active3 beds 3 baths1,253 sq. ft.2617 E 50th Court, Des Moines, IA 50317
MLS# 732030Listed by: DRH REALTY OF IOWA, LLC - New
 $189,000Active3 beds 1 baths800 sq. ft.
$189,000Active3 beds 1 baths800 sq. ft.4076 Indianola Avenue, Des Moines, IA 50320
MLS# 731979Listed by: KELLER WILLIAMS REALTY GDM - New
 $275,000Active3 beds 2 baths1,632 sq. ft.
$275,000Active3 beds 2 baths1,632 sq. ft.4149 Boyd Street, Des Moines, IA 50317
MLS# 731998Listed by: KELLER WILLIAMS REALTY GDM - New
 $129,500Active2 beds 1 baths736 sq. ft.
$129,500Active2 beds 1 baths736 sq. ft.215 Clark Street, Des Moines, IA 50314
MLS# 731987Listed by: RE/MAX CONCEPTS - Open Sun, 2 to 4pmNew
 $171,000Active2 beds 1 baths953 sq. ft.
$171,000Active2 beds 1 baths953 sq. ft.1369 York Street, Des Moines, IA 50316
MLS# 731981Listed by: RE/MAX PRECISION - New
 $580,000Active4 beds 4 baths1,639 sq. ft.
$580,000Active4 beds 4 baths1,639 sq. ft.124 34th Street, Des Moines, IA 50312
MLS# 731942Listed by: IOWA REALTY MILLS CROSSING - Open Sun, 1 to 3pmNew
 $335,000Active3 beds 2 baths1,495 sq. ft.
$335,000Active3 beds 2 baths1,495 sq. ft.2687 E 50th Street, Des Moines, IA 50317
MLS# 731936Listed by: KELLER WILLIAMS REALTY GDM - New
 $250,000Active2 beds 1 baths960 sq. ft.
$250,000Active2 beds 1 baths960 sq. ft.4710 NE 31st Street, Des Moines, IA 50317
MLS# 731933Listed by: REALTY ONE GROUP IMPACT
