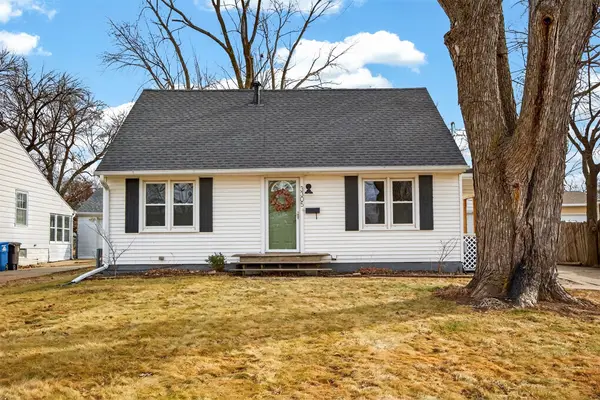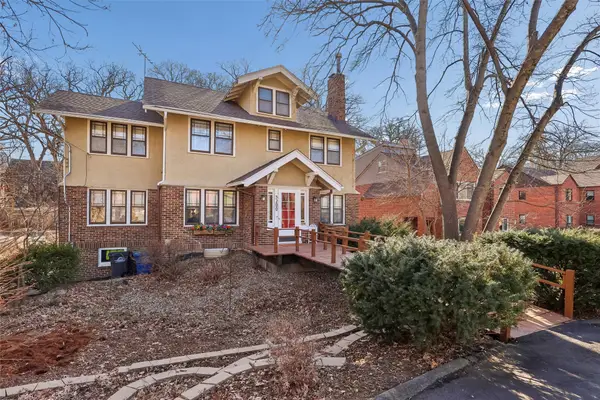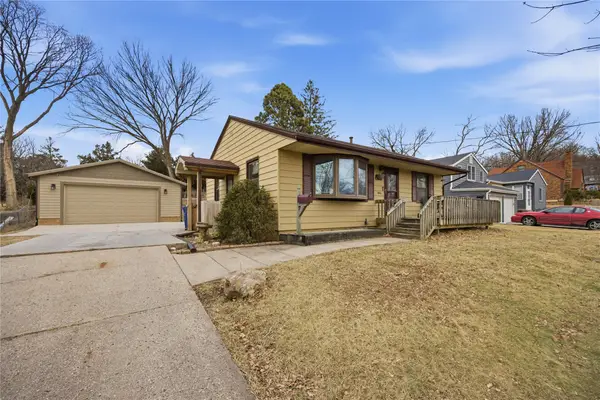3112 Hart Avenue, Des Moines, IA 50320
Local realty services provided by:Better Homes and Gardens Real Estate Innovations
3112 Hart Avenue,Des Moines, IA 50320
$387,500
- 5 Beds
- 3 Baths
- 1,704 sq. ft.
- Single family
- Active
Listed by: david charlson
Office: prometro realty
MLS#:723054
Source:IA_DMAAR
Price summary
- Price:$387,500
- Price per sq. ft.:$227.41
About this home
Spacious 5-bedroom, 3-bath ranch with a 4-car garage near Easter Lake. Tucked on a quiet cul-de-sac in the Carlisle School district, this location puts you just minutes from parks, trails, and recreation. An arched entryway with columns and built-ins welcomes you into the large living room with a vaulted ceiling and a floor-to-ceiling stone fireplace. The dining area flows into the eat-in kitchen and there’s a slider to the deck. The kitchen has granite counters, tons of storage, a pantry, and a gas range. Laundry is off the kitchen with washer and dryer included. The main-level primary suite includes a tray ceiling, walk-in closet, and en-suite with dual sinks, jetted tub, and walk-in shower. Two more bedrooms and a full bath round out the main floor. Downstairs, there’s a huge family room with daylight windows, two bedrooms with walk-in closets, a full bath, and plenty of storage. Solar panels help keep the electric bills low (removal is an option). There’s an irrigation system, a garden area, a fully fenced backyard, a large deck, and an enclosed patio that is perfect for a hot tub. One garage stall is extra deep for storage or workshop use and there’s a side parking pad. Updates: roof ‘21, solar ’21, HVAC ’22, granite ‘20, privacy fence and slab ‘22, perimeter fence ‘21. Contract terms available. Listing contains virtually staged photos.
Contact an agent
Home facts
- Year built:2006
- Listing ID #:723054
- Added:202 day(s) ago
- Updated:February 10, 2026 at 04:34 PM
Rooms and interior
- Bedrooms:5
- Total bathrooms:3
- Full bathrooms:3
- Living area:1,704 sq. ft.
Heating and cooling
- Cooling:Central Air
- Heating:Forced Air, Gas, Natural Gas
Structure and exterior
- Roof:Asphalt, Shingle
- Year built:2006
- Building area:1,704 sq. ft.
- Lot area:0.27 Acres
Utilities
- Water:Public
- Sewer:Public Sewer
Finances and disclosures
- Price:$387,500
- Price per sq. ft.:$227.41
- Tax amount:$7,425
New listings near 3112 Hart Avenue
- New
 $359,900Active4 beds 3 baths1,616 sq. ft.
$359,900Active4 beds 3 baths1,616 sq. ft.1515 Highview Drive, Des Moines, IA 50315
MLS# 734256Listed by: RE/MAX CONCEPTS - New
 $190,000Active2 beds 1 baths820 sq. ft.
$190,000Active2 beds 1 baths820 sq. ft.5818 New York Avenue, Des Moines, IA 50322
MLS# 734186Listed by: RE/MAX REAL ESTATE CENTER - New
 $160,000Active3 beds 1 baths925 sq. ft.
$160,000Active3 beds 1 baths925 sq. ft.2539 E 23rd Street, Des Moines, IA 50317
MLS# 734252Listed by: RE/MAX REVOLUTION - New
 $349,900Active3 beds 3 baths1,904 sq. ft.
$349,900Active3 beds 3 baths1,904 sq. ft.1346 48th Street, Des Moines, IA 50311
MLS# 734223Listed by: RE/MAX CONCEPTS - Open Sat, 12 to 2pmNew
 Listed by BHGRE$265,000Active3 beds 2 baths1,152 sq. ft.
Listed by BHGRE$265,000Active3 beds 2 baths1,152 sq. ft.1617 Guthrie Avenue, Des Moines, IA 50316
MLS# 734228Listed by: BH&G REAL ESTATE INNOVATIONS - Open Sun, 1 to 3pmNew
 $405,000Active3 beds 3 baths1,997 sq. ft.
$405,000Active3 beds 3 baths1,997 sq. ft.3400 SW 37th Street, Des Moines, IA 50321
MLS# 734214Listed by: RE/MAX CONCEPTS - New
 $214,900Active3 beds 2 baths864 sq. ft.
$214,900Active3 beds 2 baths864 sq. ft.2924 Kinsey Avenue, Des Moines, IA 50317
MLS# 734219Listed by: RE/MAX CONCEPTS  $250,000Pending3 beds 2 baths1,210 sq. ft.
$250,000Pending3 beds 2 baths1,210 sq. ft.3305 54th Street, Des Moines, IA 50310
MLS# 734144Listed by: RE/MAX REVOLUTION- New
 $449,750Active4 beds 4 baths2,935 sq. ft.
$449,750Active4 beds 4 baths2,935 sq. ft.5200 Ingersoll Avenue, Des Moines, IA 50312
MLS# 734203Listed by: IOWA REALTY MILLS CROSSING  $185,000Pending2 beds 1 baths832 sq. ft.
$185,000Pending2 beds 1 baths832 sq. ft.2654 Wisconsin Avenue, Des Moines, IA 50317
MLS# 734176Listed by: RE/MAX REVOLUTION

